18741 Alberta St, Oneida, TN 37841
Local realty services provided by:Better Homes and Gardens Real Estate Jackson Realty
18741 Alberta St,Oneida, TN 37841
$220,000
- 4 Beds
- 2 Baths
- 2,530 sq. ft.
- Single family
- Active
Listed by: jordan lambert, sherry lambert
Office: tennessee life real estate professionals
MLS#:1314144
Source:TN_KAAR
Price summary
- Price:$220,000
- Price per sq. ft.:$86.96
About this home
*MOTIVATED SELLERS. BRING US AN OFFER*
Spacious 4-Bedroom Home with Exceptional Location and Versatile Potential
This expansive four-bedroom residence, built in 1940 and offering approximately 2,530 square feet of living space, is situated on a generous 0.56-acre lot. With its size, location, and solid foundation, the property presents both comfort and opportunity. Currently utilized as a private residence, it features a partially finished basement with a den, a wall of closets, and multiple storage rooms, creating flexible space for a variety of uses.
With some thoughtful TLC and updates, this property has endless potential to become a dream home, home office, professional space, or even a shared working hub.
The main level provides large bedrooms and ample living areas for family life, while abundant windows bring in natural light throughout. Durable marlite wall panels give the interior a distinctive touch, hardwood floors throughout the dining and formal living area, while the basement lends itself perfectly to recreation space, additional living quarters, or business use. The exterior features a spacious yard, providing plenty of outdoor possibilities.
Recent improvements add peace of mind, including a new roof this year, and in the last few a tankless water heater. Furniture within the home is also negotiable.
Prime Location
Situated directly beside Big South Fork Medical Center, the property is an ideal choice for healthcare professionals or those seeking proximity to medical services. Located along the primary traffic corridor of Oneida, on Hwy 27 (Alberta St), it offers excellent visibility and accessibility for residential or commercial purposes. Within minutes, you'll find shopping centers, grocery stores, schools, restaurants, and local businesses, ensuring all essentials are close at hand.
Outdoor enthusiasts will appreciate the short drive to Big South Fork National River & Recreation Area, known for its hiking, horseback riding, camping, and breathtaking scenery, as well as Brimstone Recreation, one of the premier ATV and off-road trail destinations in the Southeast.
This unique combination of size, character, location, and versatility makes this property a standout opportunity in the Oneida market. Whether maintained as a spacious family residence or reimagined for commercial use, it offers limitless potential with the right vision and care.
Listing price is under tax appraisal making this a great opportunity.
Call today to view - Motivated Sellers - Bring an Offer
Contact an agent
Home facts
- Year built:1940
- Listing ID #:1314144
- Added:162 day(s) ago
- Updated:February 11, 2026 at 03:25 PM
Rooms and interior
- Bedrooms:4
- Total bathrooms:2
- Full bathrooms:2
- Living area:2,530 sq. ft.
Heating and cooling
- Cooling:Central Cooling
- Heating:Central
Structure and exterior
- Year built:1940
- Building area:2,530 sq. ft.
- Lot area:0.56 Acres
Schools
- High school:Oneida
- Middle school:Oneida
- Elementary school:Oneida
Utilities
- Sewer:Public Sewer
Finances and disclosures
- Price:$220,000
- Price per sq. ft.:$86.96
New listings near 18741 Alberta St
- New
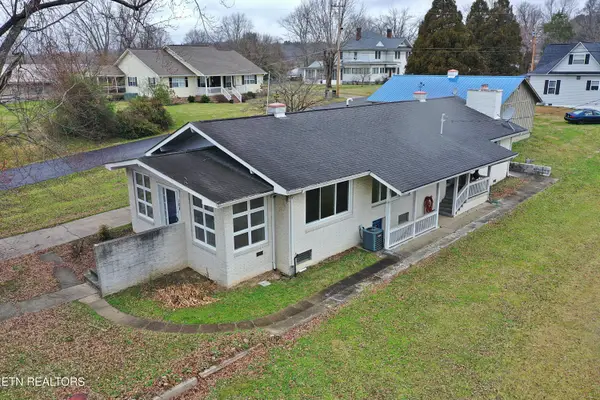 $300,000Active2 beds 2 baths1,744 sq. ft.
$300,000Active2 beds 2 baths1,744 sq. ft.108 W 1st Ave, Oneida, TN 37841
MLS# 1329030Listed by: EAST TENNESSEE REAL ESTATE PROFESSIONALS - New
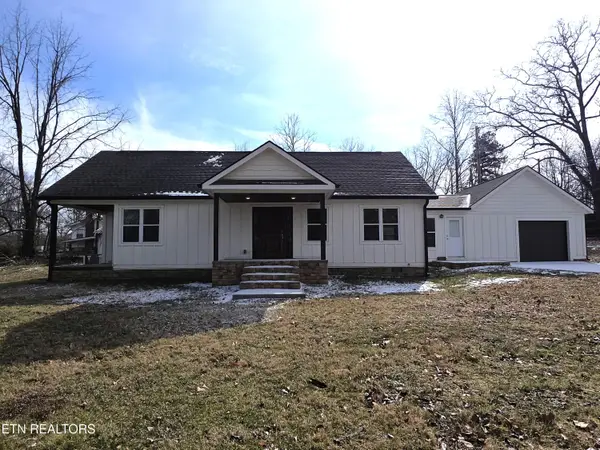 $475,000Active4 beds 2 baths2,648 sq. ft.
$475,000Active4 beds 2 baths2,648 sq. ft.216 Lafayette St, Oneida, TN 37841
MLS# 1328747Listed by: AYERS AUCTION AND REAL ESTATE 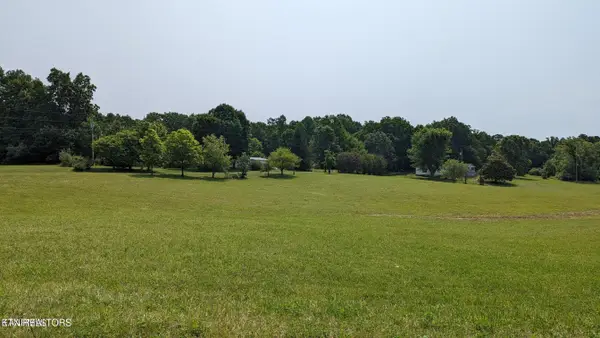 $37,500Active2 Acres
$37,500Active2 Acres0 Ellis Cove Lane, Oneida, TN 37841
MLS# 1303329Listed by: AYERS AUCTION AND REAL ESTATE- New
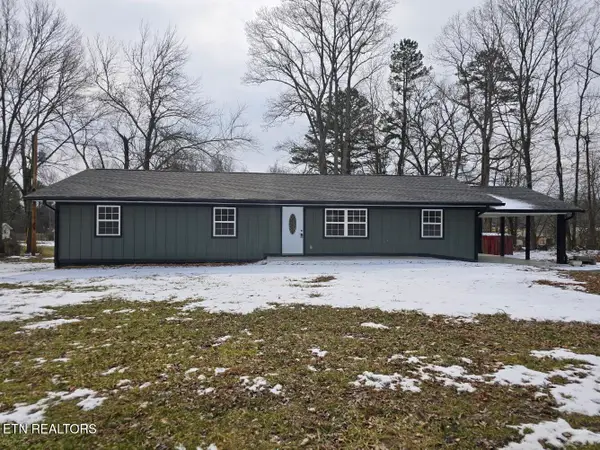 $350,000Active4 beds 2 baths1,482 sq. ft.
$350,000Active4 beds 2 baths1,482 sq. ft.1941 W 3rd Ave, Oneida, TN 37841
MLS# 1328475Listed by: NORTH CUMBERLAND REALTY, LLC - New
 $430,000Active4 beds 3 baths2,800 sq. ft.
$430,000Active4 beds 3 baths2,800 sq. ft.200 Brady Lane, Oneida, TN 37841
MLS# 1328312Listed by: ALCO BUILDERS & REALTY CO 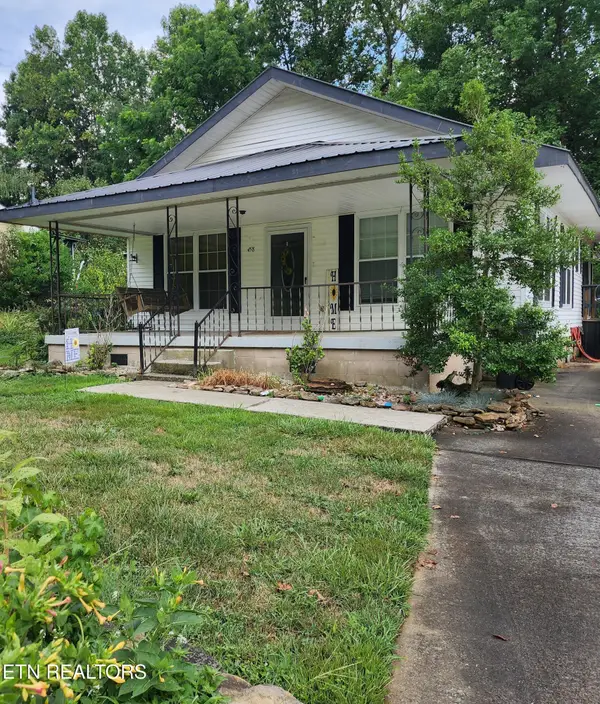 $262,000Active2 beds 2 baths1,311 sq. ft.
$262,000Active2 beds 2 baths1,311 sq. ft.458 Slaven Lane, Oneida, TN 37841
MLS# 1327488Listed by: REMAX FIRST $249,000Active3 beds 2 baths1,500 sq. ft.
$249,000Active3 beds 2 baths1,500 sq. ft.135 Harold Brooks Lane, Oneida, TN 37841
MLS# 1327426Listed by: TENNESSEE LIFE REAL ESTATE PROFESSIONALS $429,000Active3 beds 2 baths1,600 sq. ft.
$429,000Active3 beds 2 baths1,600 sq. ft.201 Grand Pappy Lane, Oneida, TN 37841
MLS# 1327126Listed by: AYERS AUCTION AND REAL ESTATE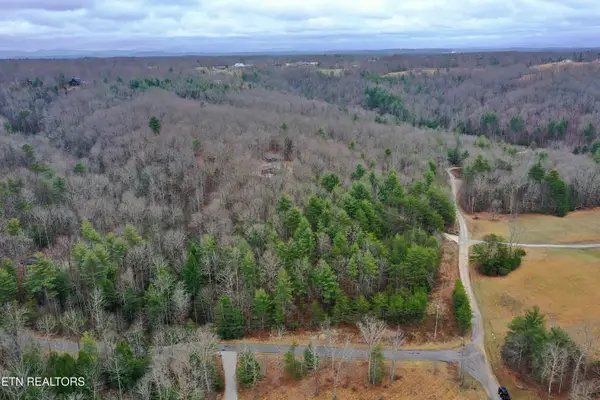 $85,000Active3.06 Acres
$85,000Active3.06 AcresBear Hollow Rd, Oneida, TN 37841
MLS# 1326666Listed by: EAST TENNESSEE REAL ESTATE PROFESSIONALS $244,999Active4 beds 2 baths2,016 sq. ft.
$244,999Active4 beds 2 baths2,016 sq. ft.324 West Blvd, Oneida, TN 37841
MLS# 1326114Listed by: REALTY EXECUTIVES ASSOCIATES

