191 Ashley Lane, Oneida, TN 37841
Local realty services provided by:Better Homes and Gardens Real Estate Jackson Realty
191 Ashley Lane,Oneida, TN 37841
$305,000
- 4 Beds
- 2 Baths
- 2,100 sq. ft.
- Single family
- Active
Listed by: melissa fancher
Office: ayers auction and real estate
MLS#:1325494
Source:TN_KAAR
Price summary
- Price:$305,000
- Price per sq. ft.:$145.24
About this home
Looking for a place to call home, then welcome to 191 Ashley Lane located in the heart of Oneida and in the highly sought after Oneida Special School District. This spacious brick ranch with 4 bedrooms and 2 full baths with a walkout basement that leads to a fully furnished downstairs that includes a master suite with a full bath, media/rec room, and a large laundry area. Upstairs you will find three additional bedrooms and a full bath, om addition to a spacious livingroom has large windows that provides lots of natural light, and leads into a kitchen with plenty of pantry storage. Just off the kitchen is a large covered back porch perfect for quiet evenings on the screened in porch or plenty of space for family gatherings with a private backyard. Storage space is plentiful with electric utilities in the storage shed, and under porch storage. Located in a quiet neighborhood just minutes from the hospital, restaurants, schools, and shopping. Outdoor enthusiasts will appreciate the close proximity to the Big South Fork National River and Recreational Area, Capuchin Mountain, and the Brimstone Recreation Area where natural wonders offer endless opportunities for outdoor activities such as ATV riding, kayaking, hiking, biking, and horseback riding.
Contact an agent
Home facts
- Year built:1990
- Listing ID #:1325494
- Added:224 day(s) ago
- Updated:February 18, 2026 at 03:25 PM
Rooms and interior
- Bedrooms:4
- Total bathrooms:2
- Full bathrooms:2
- Living area:2,100 sq. ft.
Heating and cooling
- Cooling:Central Cooling
- Heating:Central
Structure and exterior
- Year built:1990
- Building area:2,100 sq. ft.
- Lot area:0.57 Acres
Schools
- High school:Oneida
- Middle school:Oneida
- Elementary school:Oneida
Utilities
- Sewer:Public Sewer
Finances and disclosures
- Price:$305,000
- Price per sq. ft.:$145.24
New listings near 191 Ashley Lane
- New
 $399,900Active119.84 Acres
$399,900Active119.84 AcresWillie Boyatt Rd, Oneida, TN 37841
MLS# 1329247Listed by: STEPHENSON REALTY & AUCTION - New
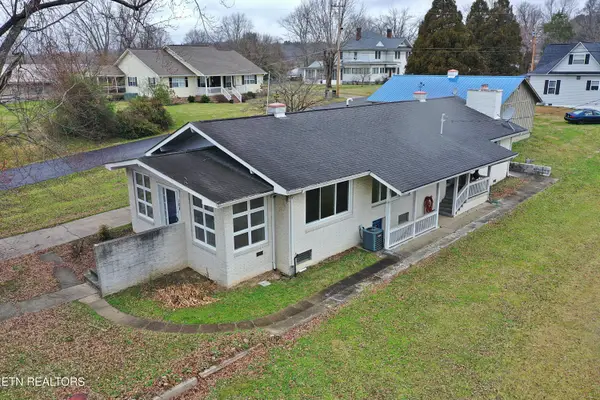 $300,000Active2 beds 2 baths1,744 sq. ft.
$300,000Active2 beds 2 baths1,744 sq. ft.108 W 1st Ave, Oneida, TN 37841
MLS# 1329030Listed by: EAST TENNESSEE REAL ESTATE PROFESSIONALS 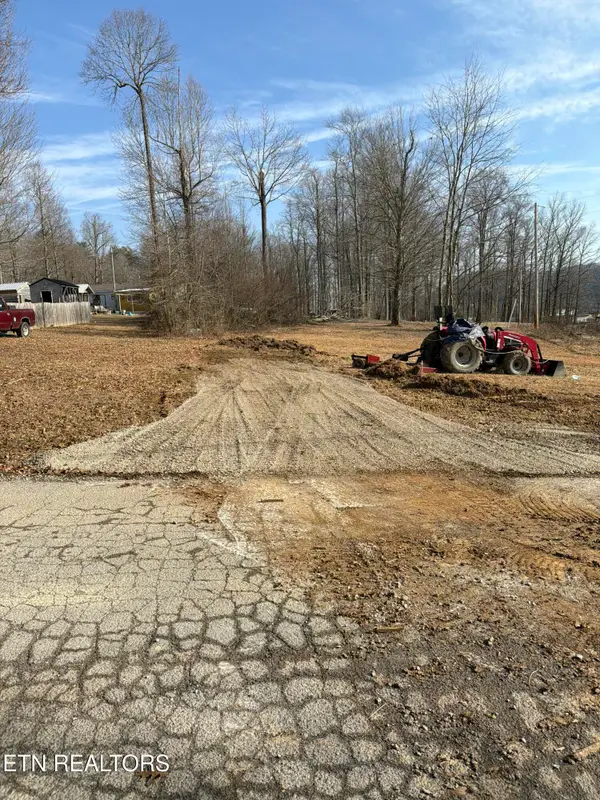 $25,000Active0.31 Acres
$25,000Active0.31 AcresEdgewood Blvd, Oneida, TN 37841
MLS# 1328749Listed by: REALTY ONE GROUP ASCEND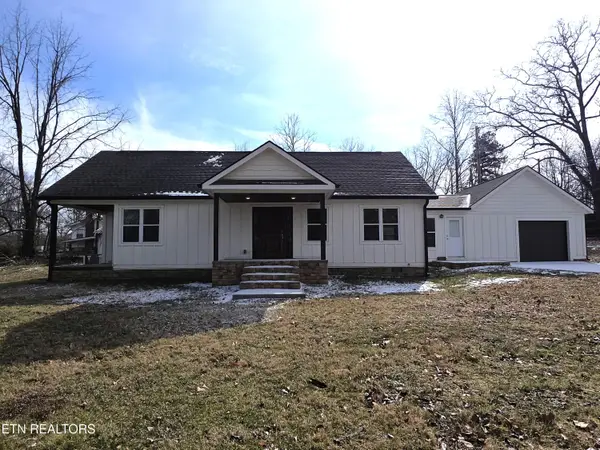 $475,000Active4 beds 2 baths2,648 sq. ft.
$475,000Active4 beds 2 baths2,648 sq. ft.216 Lafayette St, Oneida, TN 37841
MLS# 1328747Listed by: AYERS AUCTION AND REAL ESTATE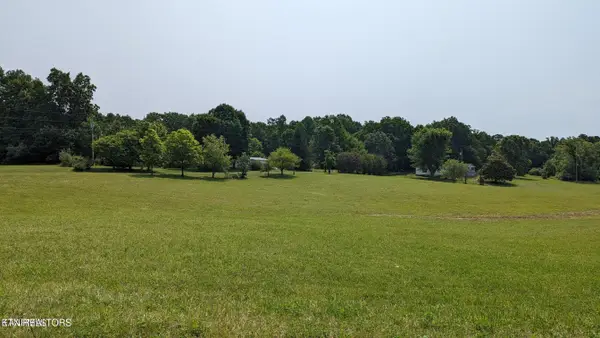 $37,500Active2 Acres
$37,500Active2 Acres0 Ellis Cove Lane, Oneida, TN 37841
MLS# 1303329Listed by: AYERS AUCTION AND REAL ESTATE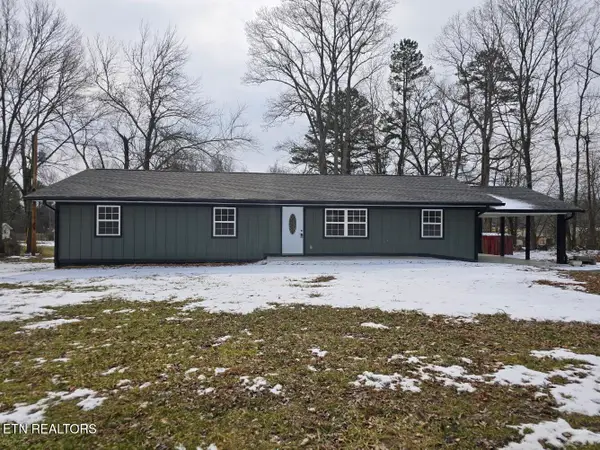 $350,000Active4 beds 2 baths1,482 sq. ft.
$350,000Active4 beds 2 baths1,482 sq. ft.1941 W 3rd Ave, Oneida, TN 37841
MLS# 1328475Listed by: NORTH CUMBERLAND REALTY, LLC $430,000Active4 beds 3 baths2,800 sq. ft.
$430,000Active4 beds 3 baths2,800 sq. ft.200 Brady Lane, Oneida, TN 37841
MLS# 1328312Listed by: ALCO BUILDERS & REALTY CO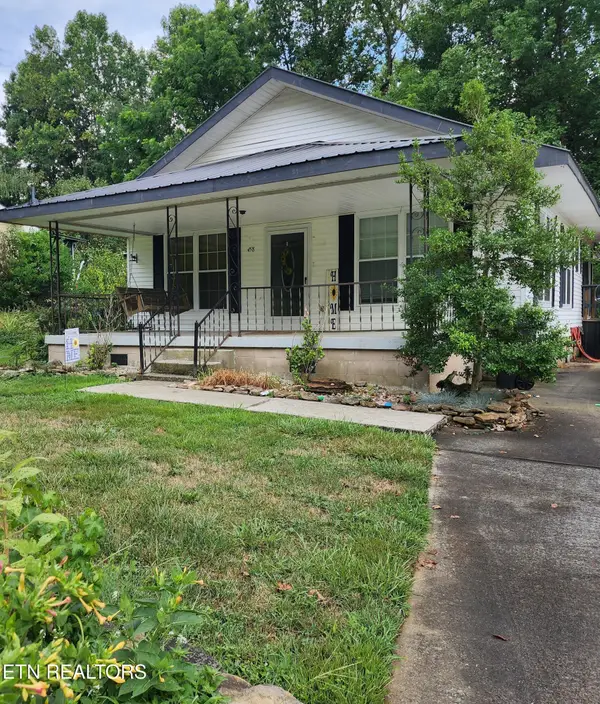 $262,000Active2 beds 2 baths1,311 sq. ft.
$262,000Active2 beds 2 baths1,311 sq. ft.458 Slaven Lane, Oneida, TN 37841
MLS# 1327488Listed by: REMAX FIRST $244,000Active3 beds 2 baths1,500 sq. ft.
$244,000Active3 beds 2 baths1,500 sq. ft.135 Harold Brooks Lane, Oneida, TN 37841
MLS# 1327426Listed by: TENNESSEE LIFE REAL ESTATE PROFESSIONALS $429,000Active3 beds 2 baths1,600 sq. ft.
$429,000Active3 beds 2 baths1,600 sq. ft.201 Grand Pappy Lane, Oneida, TN 37841
MLS# 1327126Listed by: AYERS AUCTION AND REAL ESTATE

