241 Skyline Drive, Oneida, TN 37841
Local realty services provided by:Better Homes and Gardens Real Estate Jackson Realty
Listed by: missy sanders, blythe b sanders
Office: stephenson realty & auction
MLS#:1311535
Source:TN_KAAR
Price summary
- Price:$269,900
- Price per sq. ft.:$147.97
About this home
Spacious One-Level Living on Nearly an Acre - 241 Skyline Drive, Oneida, Tennessee
Welcome to 241 Skyline Drive, where comfort, convenience, and outdoor living come together in perfect harmony. Located just minutes from Big South Fork National River & Recreation Area and Brimstone Recreation, this 1,824 sq ft home offers 3 bedrooms and 2 bathrooms on a scenic .93-acre lot, providing the ideal balance of space, simplicity, and accessibility.
Key Features
1,824 sq ft of single-level living designed for comfort and convenience
3 spacious bedrooms and 2 full bathrooms with functional layout
Carport for covered parking—easily convertible into a garage or bonus room
Oversized connected storage room ideal for tools, hobbies, or seasonal storage
Expansive .93-acre lot perfect for pets, play, gardening, or entertaining
Outdoor living potential with room for firepit, grill area, or even a pool
Quiet setting just minutes from town amenities, schools, and recreation
Option to purchase an additional lot to expand property to 1.52 acres
May qualify for 100% financing programs, making homeownership more attainable
Lifestyle & Location
Live close to nature while enjoying everyday convenience. From your doorstep, explore miles of trails, rivers, and scenic views in Big South Fork or head to Brimstone for world-class ATV adventures. Whether you're relaxing in your spacious yard, hosting family cookouts, or setting up a cozy firepit under the stars, this home makes it easy to embrace East Tennessee's outdoor lifestyle.
Value & Buyer Appeal
With its affordable price, one-level design, and nearly one acre of land, this property offers incredible value for first-time buyers, families, and retirees alike. Its flexible layout, ample storage, and outdoor potential make it equally suited as a primary residence or weekend retreat near some of Tennessee's best recreation areas.
Schedule Your Showing
Don't miss the opportunity to make 241 Skyline Drive your home base for comfort and adventure. Schedule your private tour today and see why this property stands out as a rare find in Oneida's scenic countryside.
Disclaimer
Buyer to verify all information. Utilities, lot boundaries, and school zones to be independently verified by buyer/buyer's agent. Info deemed reliable but not guaranteed.
Some images have been AI-staged to assist with visualization and may not represent actual furnishings or finishes.
Contact an agent
Home facts
- Year built:1975
- Listing ID #:1311535
- Added:187 day(s) ago
- Updated:February 11, 2026 at 03:25 PM
Rooms and interior
- Bedrooms:3
- Total bathrooms:2
- Full bathrooms:2
- Living area:1,824 sq. ft.
Heating and cooling
- Cooling:Central Cooling
- Heating:Central, Electric
Structure and exterior
- Year built:1975
- Building area:1,824 sq. ft.
- Lot area:0.93 Acres
Utilities
- Sewer:Septic Tank
Finances and disclosures
- Price:$269,900
- Price per sq. ft.:$147.97
New listings near 241 Skyline Drive
- New
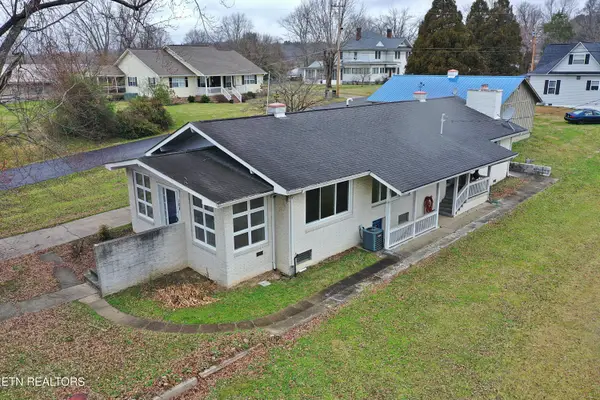 $300,000Active2 beds 2 baths1,744 sq. ft.
$300,000Active2 beds 2 baths1,744 sq. ft.108 W 1st Ave, Oneida, TN 37841
MLS# 1329030Listed by: EAST TENNESSEE REAL ESTATE PROFESSIONALS - New
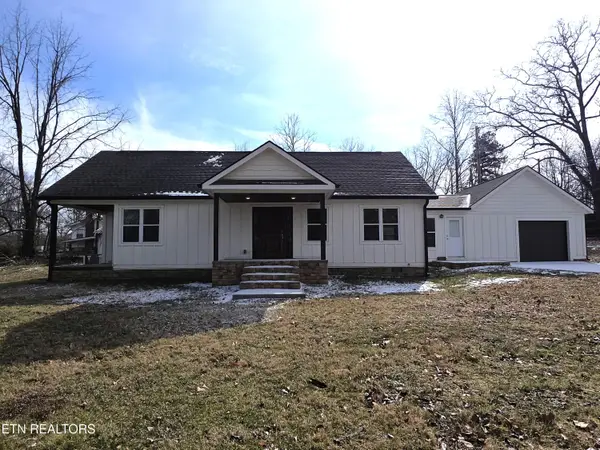 $475,000Active4 beds 2 baths2,648 sq. ft.
$475,000Active4 beds 2 baths2,648 sq. ft.216 Lafayette St, Oneida, TN 37841
MLS# 1328747Listed by: AYERS AUCTION AND REAL ESTATE 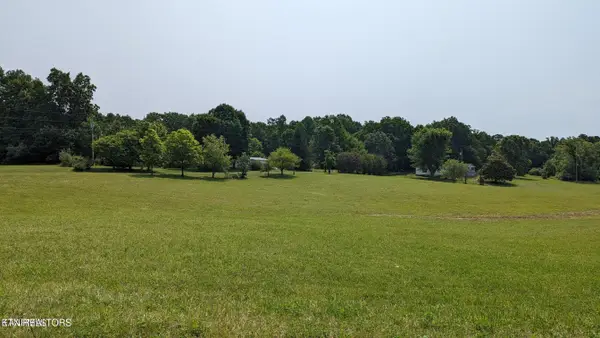 $37,500Active2 Acres
$37,500Active2 Acres0 Ellis Cove Lane, Oneida, TN 37841
MLS# 1303329Listed by: AYERS AUCTION AND REAL ESTATE- New
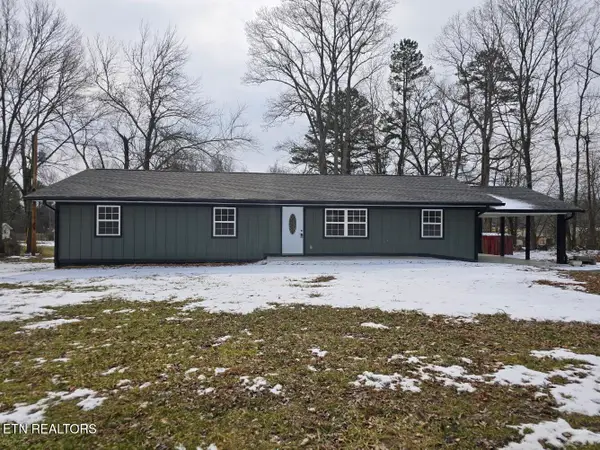 $350,000Active4 beds 2 baths1,482 sq. ft.
$350,000Active4 beds 2 baths1,482 sq. ft.1941 W 3rd Ave, Oneida, TN 37841
MLS# 1328475Listed by: NORTH CUMBERLAND REALTY, LLC - New
 $430,000Active4 beds 3 baths2,800 sq. ft.
$430,000Active4 beds 3 baths2,800 sq. ft.200 Brady Lane, Oneida, TN 37841
MLS# 1328312Listed by: ALCO BUILDERS & REALTY CO 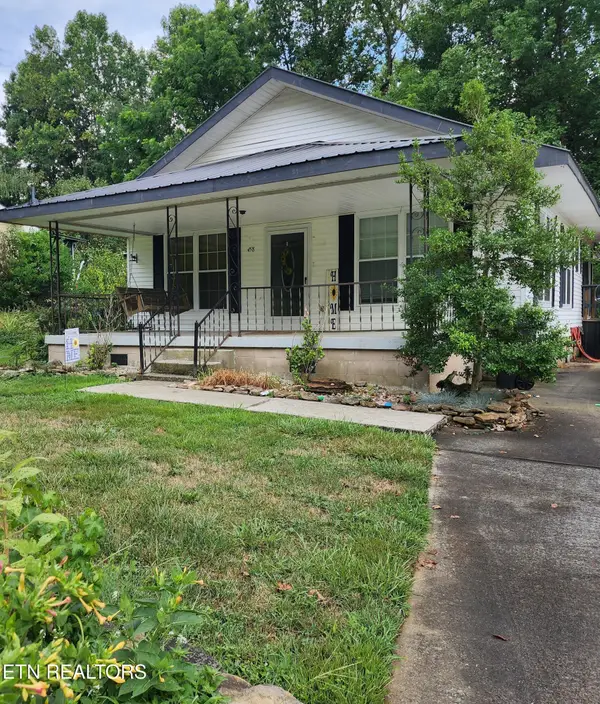 $262,000Active2 beds 2 baths1,311 sq. ft.
$262,000Active2 beds 2 baths1,311 sq. ft.458 Slaven Lane, Oneida, TN 37841
MLS# 1327488Listed by: REMAX FIRST $249,000Active3 beds 2 baths1,500 sq. ft.
$249,000Active3 beds 2 baths1,500 sq. ft.135 Harold Brooks Lane, Oneida, TN 37841
MLS# 1327426Listed by: TENNESSEE LIFE REAL ESTATE PROFESSIONALS $429,000Active3 beds 2 baths1,600 sq. ft.
$429,000Active3 beds 2 baths1,600 sq. ft.201 Grand Pappy Lane, Oneida, TN 37841
MLS# 1327126Listed by: AYERS AUCTION AND REAL ESTATE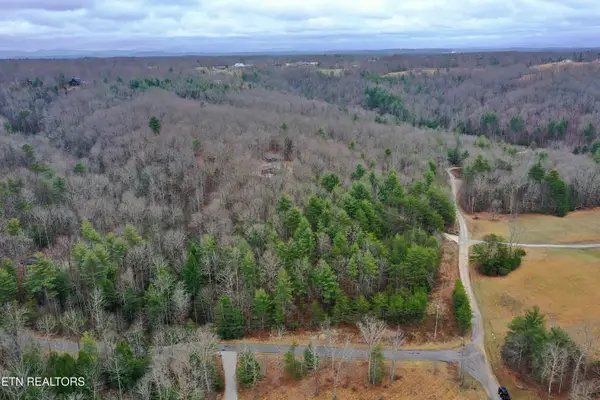 $85,000Active3.06 Acres
$85,000Active3.06 AcresBear Hollow Rd, Oneida, TN 37841
MLS# 1326666Listed by: EAST TENNESSEE REAL ESTATE PROFESSIONALS $244,999Active4 beds 2 baths2,016 sq. ft.
$244,999Active4 beds 2 baths2,016 sq. ft.324 West Blvd, Oneida, TN 37841
MLS# 1326114Listed by: REALTY EXECUTIVES ASSOCIATES

