287 Shady Lane, Oneida, TN 37841
Local realty services provided by:Better Homes and Gardens Real Estate Jackson Realty
287 Shady Lane,Oneida, TN 37841
$315,000
- 3 Beds
- 3 Baths
- 1,810 sq. ft.
- Single family
- Active
Listed by: melissa fancher
Office: ayers auction and real estate
MLS#:1314721
Source:TN_KAAR
Price summary
- Price:$315,000
- Price per sq. ft.:$174.03
About this home
Come see this Complete Modern Farmhouse Retreat on Shady Lane. Fully Renovated Sanctuary Blending 1900s Character with Mid-Century Style and High-End Finishes. This is a rare opportunity to own a completely renovated, move-in-ready property that expertly blends historic farmhouse architecture with the clean lines and functionality of Mid-Century Modern design. Situated on 0.95 acres, this home offers quiet country living with contemporary style, perfect for a sophisticated lifestyle. This home captures the aesthetic of a peaceful farmhouse while featuring interior renovations that lean into the highly sought-after, functional Mid-Century Modern design principles. A picturesque white-sided home featuring an expansive wrap-around covered porch with a beautiful, beadboard wood ceiling—ideal for enjoying the private, treed lot. The open concept living room is centered around a captivating original stone fireplace, reflective of early 1900s craftsmanship. This rustic feature provides a wonderful, textured contrast to the sleek, modern finishes surrounding it. Gorgeous, continuous wood-looking flooring provides a sleek, updated feel across the main level. A gourmet kitchen in the heart of the home features rich, dark cabinetry and warm butcher block countertops. The design is elevated by a crisp subway tile backsplash, stainless steel appliances, and a functional peninsula, combining warmth with modern functionality. The highly practical Mudroom/Entry Foyer features tile flooring and built-in butcher-block counter space—the ideal 'drop zone' to keep the main living area clutter-free. The custom details Includes a rustic, dark-wood sliding barn door and a clean staircase, adding unique character. The upper level includes well-sized bedrooms featuring unique slanted/dormer ceilings and great lighting. One room offers a spacious double-door walk-in closet. The upstairs rooms share a beautifully renovated Jack and Jill bathroom. This practical setup features a modern dual-sink white vanity and clean marble-look tile flooring. The main floor bath features a beautiful, standalone vanity with a light, distressed finish and contemporary lighting. This property delivers the best of both worlds: a preserved 1900s stone feature to ground the home's character, combined with Mid-Century inspired design and turnkey modern simplicity. From the historic fireplace to the subway-tiled kitchen, every detail ensures a life of peace, sophistication, and function. Conveniently located in a quiet neighborhood just minutes from the hospital, restaurants, schools, and shopping. Outdoor enthusiasts will appreciate the close proximity to the Big South Fork National River and Recreational Area, Capuchin Mountain, and the Brimstone Recreation Area where natural wonders offer endless opportunities! Schedule your private showing today and discover your beautiful new life on Shady Lane.
Contact an agent
Home facts
- Year built:1900
- Listing ID #:1314721
- Added:162 day(s) ago
- Updated:February 18, 2026 at 03:25 PM
Rooms and interior
- Bedrooms:3
- Total bathrooms:3
- Full bathrooms:2
- Half bathrooms:1
- Living area:1,810 sq. ft.
Heating and cooling
- Cooling:Central Cooling
- Heating:Central
Structure and exterior
- Year built:1900
- Building area:1,810 sq. ft.
- Lot area:0.95 Acres
Schools
- High school:Oneida
- Middle school:Oneida
- Elementary school:Oneida
Utilities
- Sewer:Public Sewer
Finances and disclosures
- Price:$315,000
- Price per sq. ft.:$174.03
New listings near 287 Shady Lane
- New
 $399,900Active119.84 Acres
$399,900Active119.84 AcresWillie Boyatt Rd, Oneida, TN 37841
MLS# 1329247Listed by: STEPHENSON REALTY & AUCTION - New
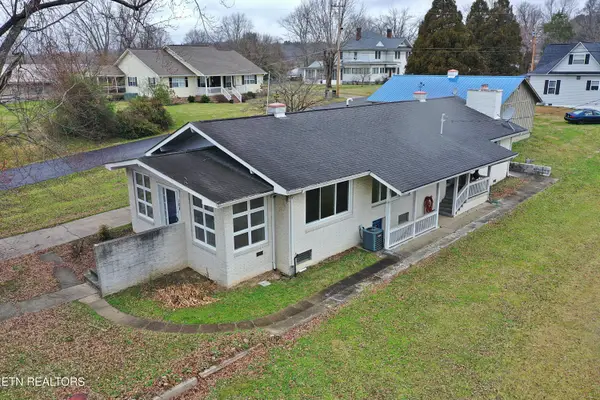 $300,000Active2 beds 2 baths1,744 sq. ft.
$300,000Active2 beds 2 baths1,744 sq. ft.108 W 1st Ave, Oneida, TN 37841
MLS# 1329030Listed by: EAST TENNESSEE REAL ESTATE PROFESSIONALS 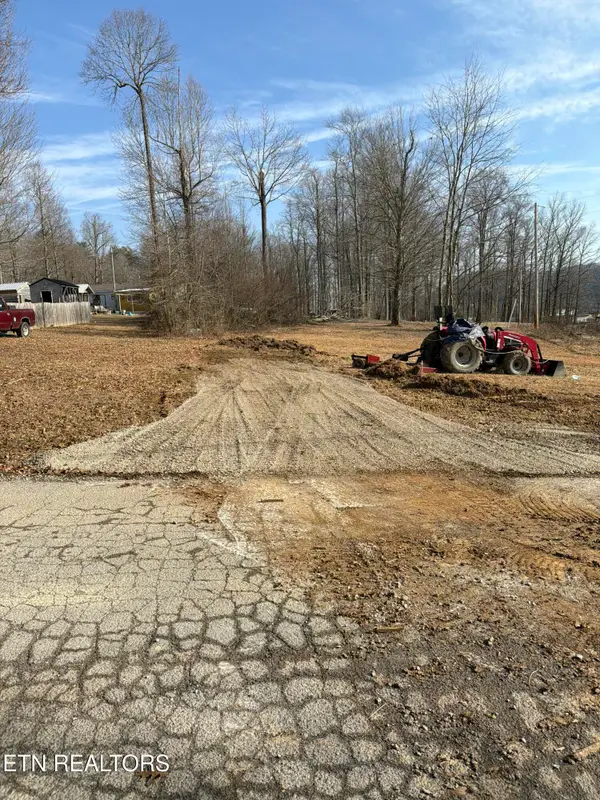 $25,000Active0.31 Acres
$25,000Active0.31 AcresEdgewood Blvd, Oneida, TN 37841
MLS# 1328749Listed by: REALTY ONE GROUP ASCEND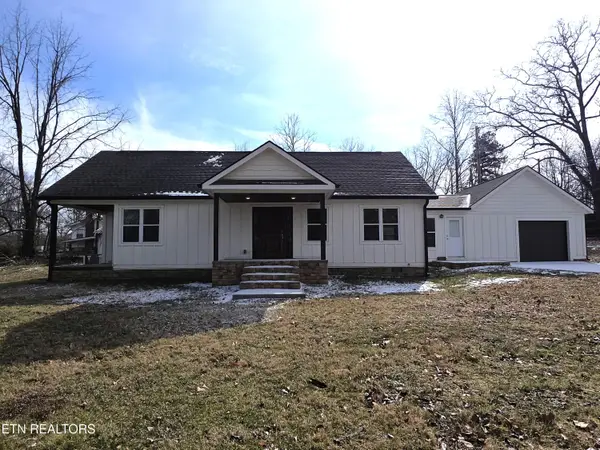 $475,000Active4 beds 2 baths2,648 sq. ft.
$475,000Active4 beds 2 baths2,648 sq. ft.216 Lafayette St, Oneida, TN 37841
MLS# 1328747Listed by: AYERS AUCTION AND REAL ESTATE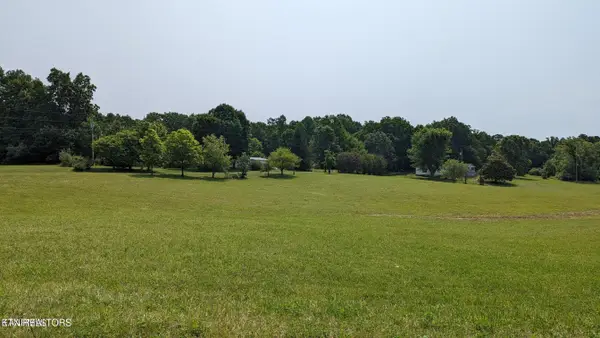 $37,500Active2 Acres
$37,500Active2 Acres0 Ellis Cove Lane, Oneida, TN 37841
MLS# 1303329Listed by: AYERS AUCTION AND REAL ESTATE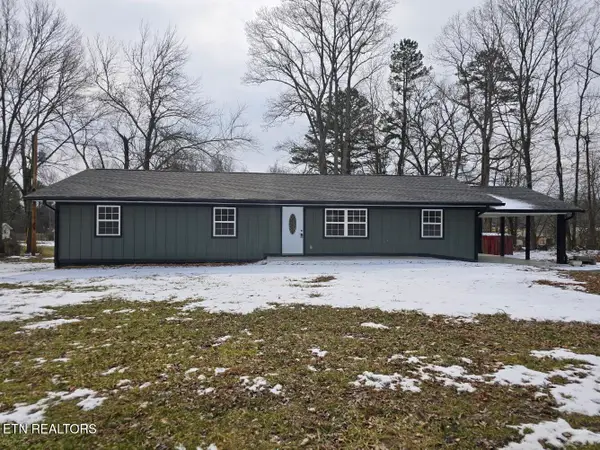 $350,000Active4 beds 2 baths1,482 sq. ft.
$350,000Active4 beds 2 baths1,482 sq. ft.1941 W 3rd Ave, Oneida, TN 37841
MLS# 1328475Listed by: NORTH CUMBERLAND REALTY, LLC $430,000Active4 beds 3 baths2,800 sq. ft.
$430,000Active4 beds 3 baths2,800 sq. ft.200 Brady Lane, Oneida, TN 37841
MLS# 1328312Listed by: ALCO BUILDERS & REALTY CO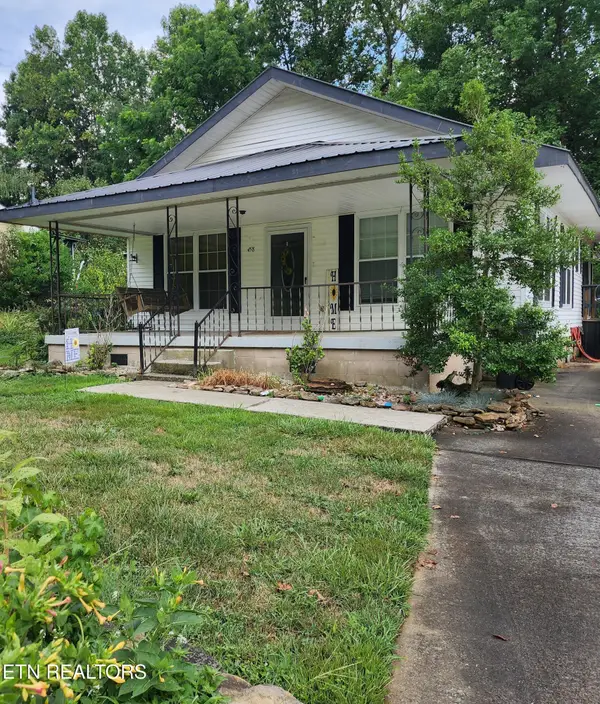 $262,000Active2 beds 2 baths1,311 sq. ft.
$262,000Active2 beds 2 baths1,311 sq. ft.458 Slaven Lane, Oneida, TN 37841
MLS# 1327488Listed by: REMAX FIRST $244,000Active3 beds 2 baths1,500 sq. ft.
$244,000Active3 beds 2 baths1,500 sq. ft.135 Harold Brooks Lane, Oneida, TN 37841
MLS# 1327426Listed by: TENNESSEE LIFE REAL ESTATE PROFESSIONALS $429,000Active3 beds 2 baths1,600 sq. ft.
$429,000Active3 beds 2 baths1,600 sq. ft.201 Grand Pappy Lane, Oneida, TN 37841
MLS# 1327126Listed by: AYERS AUCTION AND REAL ESTATE

