344 Kayla Lane, Oneida, TN 37841
Local realty services provided by:Better Homes and Gardens Real Estate Jackson Realty
344 Kayla Lane,Oneida, TN 37841
$474,000
- 3 Beds
- 3 Baths
- 2,160 sq. ft.
- Single family
- Active
Listed by: jordan lambert, sherry lambert
Office: tennessee life real estate professionals
MLS#:1299487
Source:TN_KAAR
Price summary
- Price:$474,000
- Price per sq. ft.:$219.44
About this home
Bring an Offer
Immaculate Split-Foyer Home in Oneida, TN - Ideal for Comfort, Style, and Outdoor Enthusiasts
Welcome to this exceptional, move-in-ready property located in the heart of Oneida, Tennessee situated on 1.28 acres. In the Toomey Falls Subdivision.
Total square footage of 2160
This beautifully maintained split-foyer home offers 1,428 square feet on the upper level, providing a well-planned and functional layout designed for convenience, comfort, and family living.
All three bedrooms are thoughtfully positioned upstairs, ensuring ease of access to the kitchen, living areas, and shared spaces—this stunning home thoughtfully has high quality water/scratch proof LVP flooring throughout. The eat-in kitchen features a charming bay window with scenic views, top-of-the-line cabinetry, and a full suite of barely-used stainless steel appliances, offering both elegance and practicality.
Wood louvre plantation shutters enhance the windows throughout the upper level, with blackout pull-down shades in the master bedroom for ultimate comfort and privacy. The living room is the true focal point of the home, highlighted by a vaulted ceiling that adds a sense of spaciousness while maintaining a warm, inviting atmosphere. A beautiful side deck, accessible from the living room, seamlessly extends the living space outdoors—perfect for family gatherings or evening cookouts.
Storage is plentiful with a large pantry and ample closet space in the main hallway. The master bedroom includes its own en-suite full bathroom, while the additional two bedrooms share a well-appointed guest bath—both featuring transom windows in the showers for added natural light. Cottage-style interior doors elevate the home's aesthetic, underscoring the thoughtful attention to detail in its design.
On the lower level, you'll find a spacious basement den, ideal for entertaining or relaxing, complete with remote-operated blackout shades, a full bathroom, and a dedicated laundry area. Finished living space of 732 sq. ft. This space is perfect for hosting game days or enjoying cozy movie nights.
The oversized two-car garage offers even more functionality, with ample room for vehicles and storage. Notably, the water heater and HVAC unit are smartly enclosed in a designated closet to maximize living space and ensure efficient climate control.
Outdoor lovers will find this location unbeatable. This property is situated just minutes from Brimstone Recreation ATV Park, one of the Southeast's premier off-road destinations, boasting over 300 miles of ATV and side-by-side trails nestled in the scenic Appalachian Mountains. Additionally, the Big South Fork National River and Recreation Area is also minutes away, providing countless opportunities for hiking, mountain biking, horseback riding, swimming, kayaking, camping, and sightseeing.
Whether you're seeking peace and comfort at home or adventure in the great outdoors, this home offers the best of both worlds. Don't miss your opportunity to make this gorgeous and well-appointed property your own. High speed Internet available.
Schedule your private showing today.
Contact an agent
Home facts
- Year built:2022
- Listing ID #:1299487
- Added:301 day(s) ago
- Updated:February 18, 2026 at 03:25 PM
Rooms and interior
- Bedrooms:3
- Total bathrooms:3
- Full bathrooms:3
- Rooms Total:9
- Flooring:Vinyl
- Basement:Yes
- Basement Description:Finished, Slab
- Living area:2,160 sq. ft.
Heating and cooling
- Cooling:Central Cooling
- Heating:Central, Electric
Structure and exterior
- Year built:2022
- Building area:2,160 sq. ft.
- Lot area:1.28 Acres
- Lot Features:Wooded
- Architectural Style:Traditional
- Construction Materials:Block, Brick, Frame
Schools
- High school:Scott
- Middle school:Huntsville
- Elementary school:Burchfield
Utilities
- Sewer:Septic Tank
Finances and disclosures
- Price:$474,000
- Price per sq. ft.:$219.44
Features and amenities
- Amenities:Windows - Vinyl
New listings near 344 Kayla Lane
- New
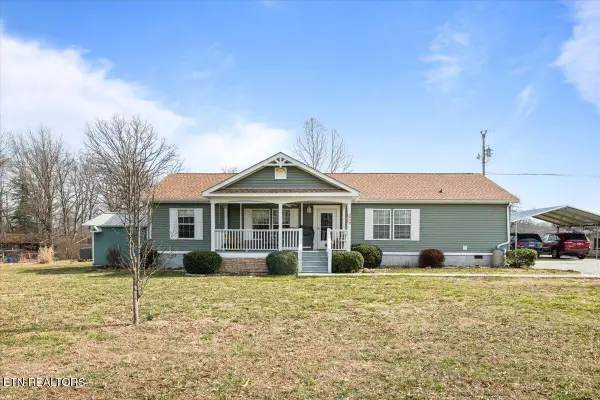 $324,900Active3 beds 2 baths1,920 sq. ft.
$324,900Active3 beds 2 baths1,920 sq. ft.2940 Grave Hill Rd, Oneida, TN 37841
MLS# 1330530Listed by: GRAY REAL ESTATE BROKERAGE - New
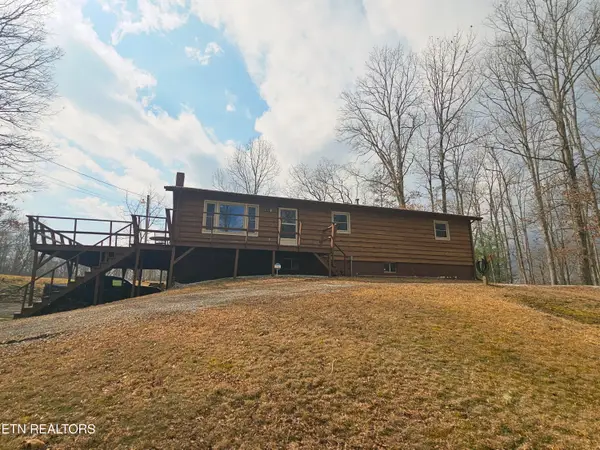 $295,000Active3 beds 2 baths1,456 sq. ft.
$295,000Active3 beds 2 baths1,456 sq. ft.911 Big Ridge Rd, Oneida, TN 37841
MLS# 1330456Listed by: EXP REALTY, LLC - New
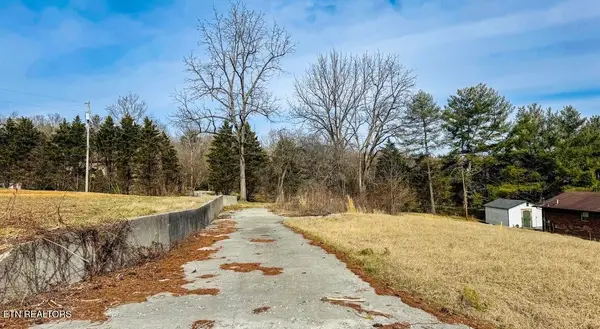 $35,000Active0.42 Acres
$35,000Active0.42 Acres839 Cooper Lake Rd, Oneida, TN 37841
MLS# 1330430Listed by: TENNESSEE LIFE REAL ESTATE PROFESSIONALS - New
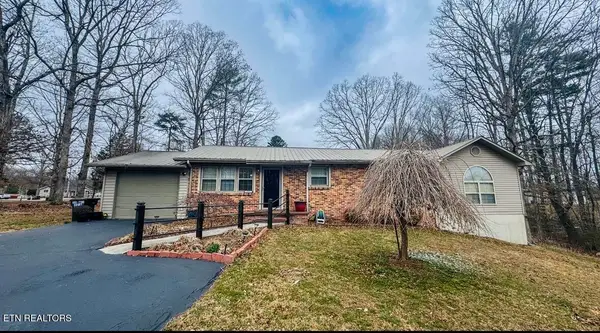 $265,000Active3 beds 2 baths1,337 sq. ft.
$265,000Active3 beds 2 baths1,337 sq. ft.357 Pine Creek Rd, Oneida, TN 37841
MLS# 1330313Listed by: TENNESSEE LIFE REAL ESTATE PROFESSIONALS - New
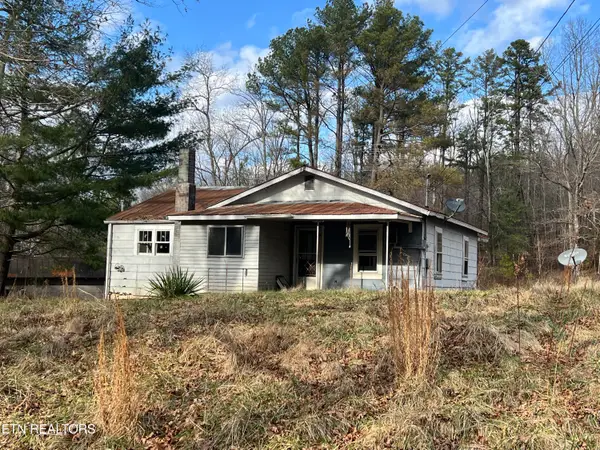 $125,000Active3 beds 1 baths1,062 sq. ft.
$125,000Active3 beds 1 baths1,062 sq. ft.1600 Paint Rock Rd, Oneida, TN 37841
MLS# 1329923Listed by: NORTH CUMBERLAND REALTY, LLC  $399,900Active119.84 Acres
$399,900Active119.84 AcresWillie Boyatt Rd, Oneida, TN 37841
MLS# 1329247Listed by: STEPHENSON REALTY & AUCTION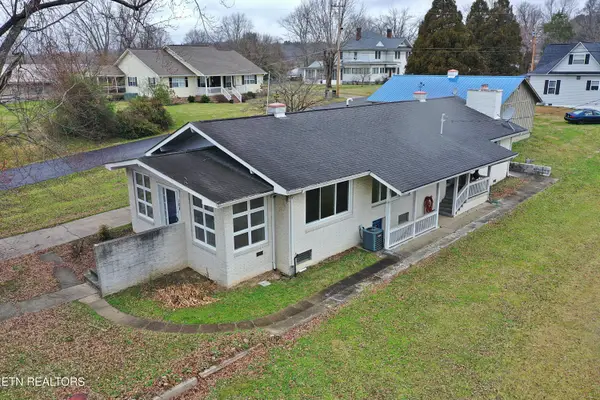 $300,000Active2 beds 2 baths1,744 sq. ft.
$300,000Active2 beds 2 baths1,744 sq. ft.108 W 1st Ave, Oneida, TN 37841
MLS# 1329030Listed by: EAST TENNESSEE REAL ESTATE PROFESSIONALS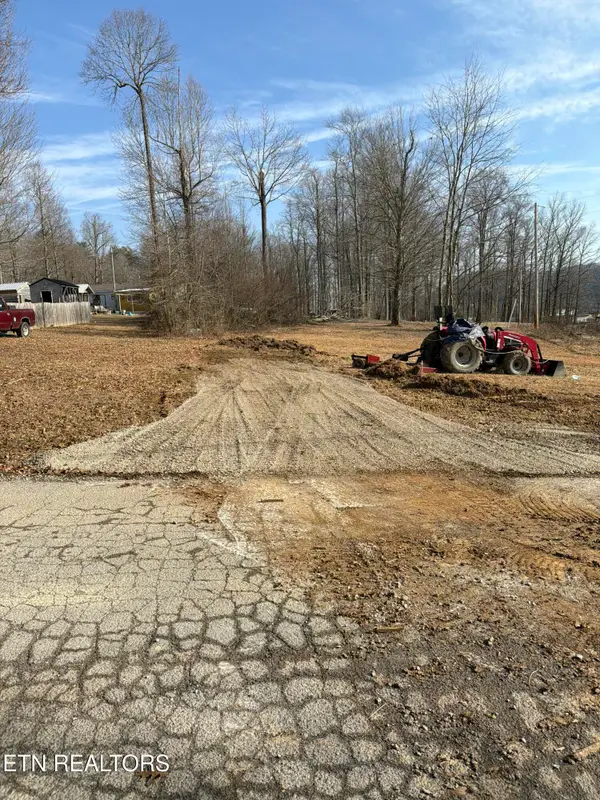 $25,000Active0.31 Acres
$25,000Active0.31 AcresEdgewood Blvd, Oneida, TN 37841
MLS# 1328749Listed by: REALTY ONE GROUP ASCEND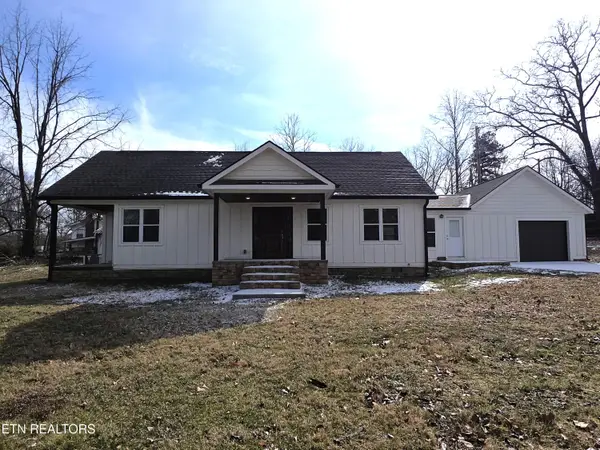 $475,000Active4 beds 2 baths2,648 sq. ft.
$475,000Active4 beds 2 baths2,648 sq. ft.216 Lafayette St, Oneida, TN 37841
MLS# 1328747Listed by: AYERS AUCTION AND REAL ESTATE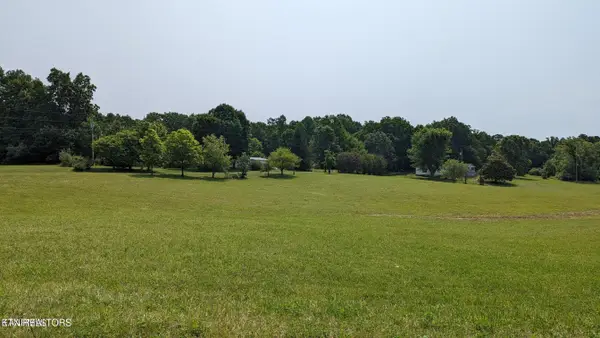 $37,500Pending2 Acres
$37,500Pending2 Acres0 Ellis Cove Lane, Oneida, TN 37841
MLS# 1303329Listed by: AYERS AUCTION AND REAL ESTATE

