447 John J Smith Rd, Oneida, TN 37841
Local realty services provided by:Better Homes and Gardens Real Estate Jackson Realty
447 John J Smith Rd,Oneida, TN 37841
$434,000
- 3 Beds
- 2 Baths
- 1,494 sq. ft.
- Single family
- Pending
Listed by: danielle lawson, sarah west
Office: north cumberland realty, llc.
MLS#:1312133
Source:TN_KAAR
Price summary
- Price:$434,000
- Price per sq. ft.:$290.5
About this home
447 John J. Smith Rd., Oneida, TN 37841
Welcome to your serene mountain retreat! Built in 2023, this brand-new residence boasts **three bedrooms** and **two bathrooms**, featuring a contemporary open-concept design that emphasizes both comfort and style. Enjoy stunning mountain vistas from your backyard, surrounded by tranquility and privacy. The spacious living area seamlessly connects to a fully equipped kitchen, ideal for entertaining friends or spending quality moments with family. Nestled in a serene setting yet conveniently located just a short drive from local amenities, this home perfectly balances accessibility and seclusion. The kitchen is designed for culinary enthusiasts, complete with top-of-the-line KitchenAid appliances. Step out onto the expansive deck to soak in the breathtaking views of the Mountains, where every sunrise feels like a personal masterpiece painted just for you. The master suite offers a luxurious escape with a spa-like ensuite bathroom, featuring a soaking tub and a separate shower. Each bedroom is generously sized, providing ample space for relaxation and rest.
For those who enjoy outdoor activities, the property offers a beautifully landscaped garden, perfect for gardening or simply unwinding in nature's embrace. A spacious garage provides ample storage for vehicles and outdoor gear, ensuring all your needs are met.
This home is not only a sanctuary but also a smart investment, with energy-efficient features and high-quality construction materials that promise durability and reduced utility costs. Whether you're seeking a peaceful retreat, a family home, or a stylish space to entertain, this property delivers on all fronts.
Come and experience the harmonious blend of modern convenience and natural beauty that defines this exceptional mountain home. Schedule a tour today to witness firsthand the unparalleled charm and comfort it offers.
Contact an agent
Home facts
- Year built:2023
- Listing ID #:1312133
- Added:189 day(s) ago
- Updated:February 20, 2026 at 08:35 AM
Rooms and interior
- Bedrooms:3
- Total bathrooms:2
- Full bathrooms:2
- Living area:1,494 sq. ft.
Heating and cooling
- Cooling:Central Cooling
- Heating:Central, Electric
Structure and exterior
- Year built:2023
- Building area:1,494 sq. ft.
- Lot area:5.19 Acres
Schools
- High school:Oneida
- Middle school:Oneida
- Elementary school:Oneida
Utilities
- Sewer:Septic Tank
Finances and disclosures
- Price:$434,000
- Price per sq. ft.:$290.5
New listings near 447 John J Smith Rd
- New
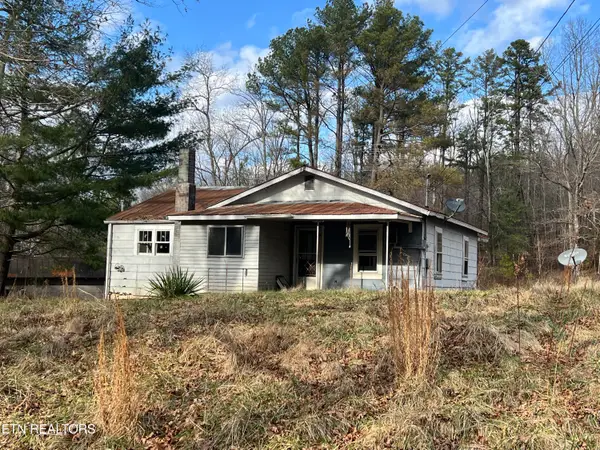 $125,000Active3 beds 1 baths1,062 sq. ft.
$125,000Active3 beds 1 baths1,062 sq. ft.1600 Paint Rock Rd, Oneida, TN 37841
MLS# 1329923Listed by: NORTH CUMBERLAND REALTY, LLC - New
 $399,900Active119.84 Acres
$399,900Active119.84 AcresWillie Boyatt Rd, Oneida, TN 37841
MLS# 1329247Listed by: STEPHENSON REALTY & AUCTION - New
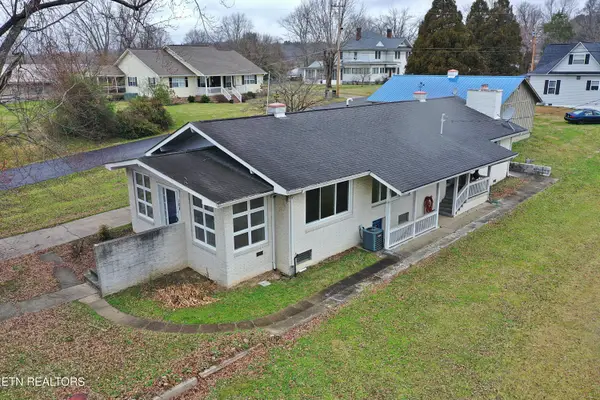 $300,000Active2 beds 2 baths1,744 sq. ft.
$300,000Active2 beds 2 baths1,744 sq. ft.108 W 1st Ave, Oneida, TN 37841
MLS# 1329030Listed by: EAST TENNESSEE REAL ESTATE PROFESSIONALS 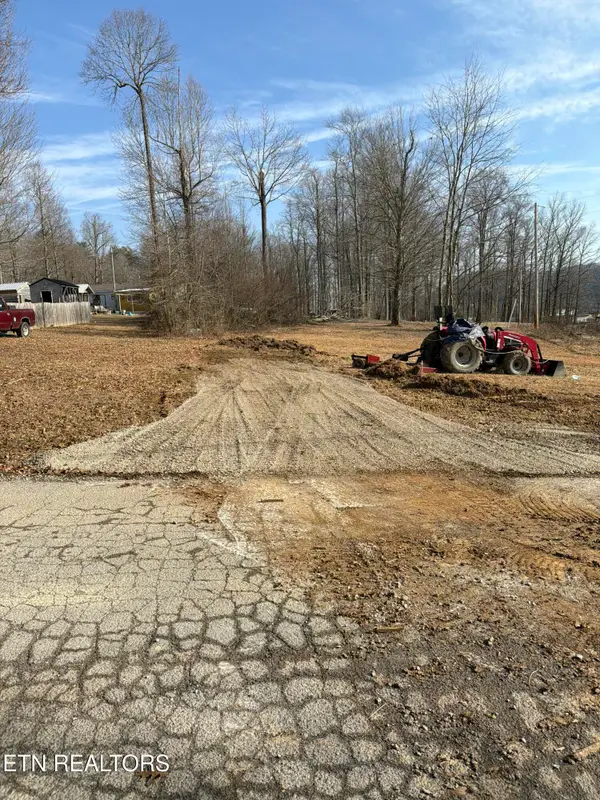 $25,000Active0.31 Acres
$25,000Active0.31 AcresEdgewood Blvd, Oneida, TN 37841
MLS# 1328749Listed by: REALTY ONE GROUP ASCEND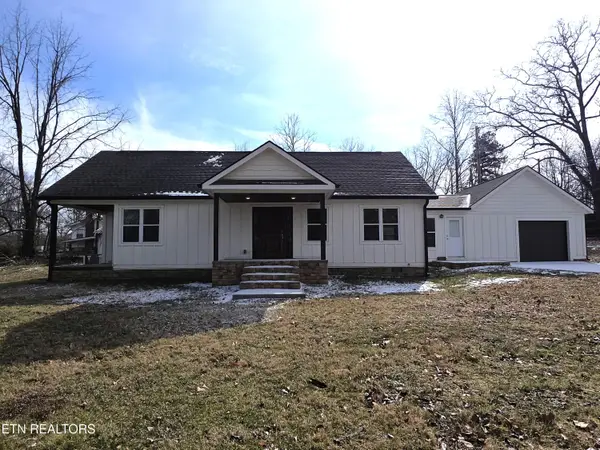 $475,000Active4 beds 2 baths2,648 sq. ft.
$475,000Active4 beds 2 baths2,648 sq. ft.216 Lafayette St, Oneida, TN 37841
MLS# 1328747Listed by: AYERS AUCTION AND REAL ESTATE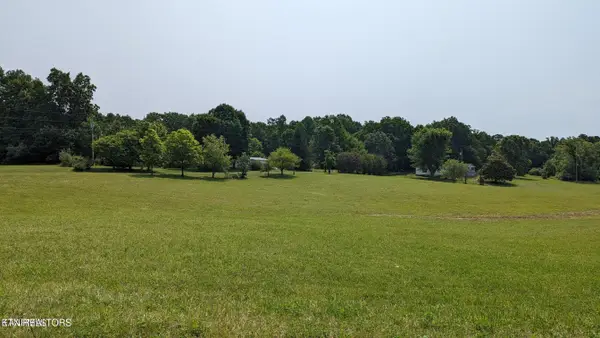 $37,500Active2 Acres
$37,500Active2 Acres0 Ellis Cove Lane, Oneida, TN 37841
MLS# 1303329Listed by: AYERS AUCTION AND REAL ESTATE $434,900Active4 beds 2 baths2,296 sq. ft.
$434,900Active4 beds 2 baths2,296 sq. ft.930 Wilderness Tr, Oneida, TN 37841
MLS# 3122107Listed by: REALTY EXECUTIVES ASSOCIATES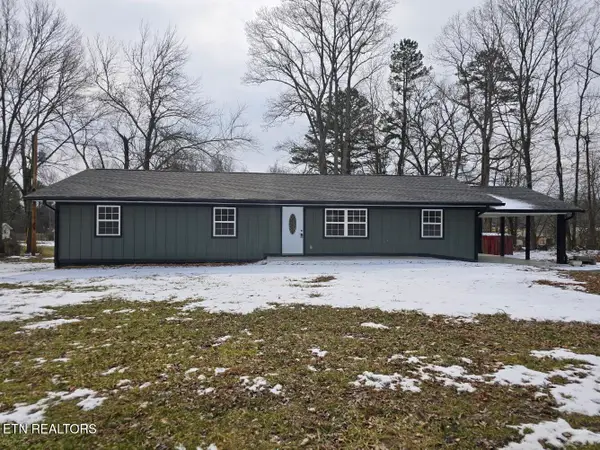 $350,000Active4 beds 2 baths1,482 sq. ft.
$350,000Active4 beds 2 baths1,482 sq. ft.1941 W 3rd Ave, Oneida, TN 37841
MLS# 1328475Listed by: NORTH CUMBERLAND REALTY, LLC $430,000Active4 beds 3 baths2,800 sq. ft.
$430,000Active4 beds 3 baths2,800 sq. ft.200 Brady Lane, Oneida, TN 37841
MLS# 1328312Listed by: ALCO BUILDERS & REALTY CO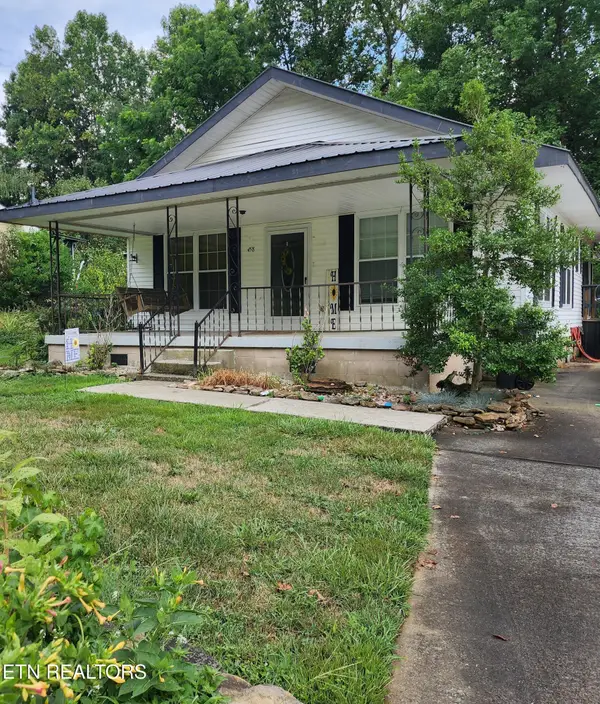 $262,000Active2 beds 2 baths1,311 sq. ft.
$262,000Active2 beds 2 baths1,311 sq. ft.458 Slaven Lane, Oneida, TN 37841
MLS# 1327488Listed by: REMAX FIRST

