484 Hc Smith Drive, Oneida, TN 37841
Local realty services provided by:Better Homes and Gardens Real Estate Gwin Realty
484 Hc Smith Drive,Oneida, TN 37841
$320,000
- 3 Beds
- 3 Baths
- 1,732 sq. ft.
- Single family
- Pending
Listed by: miranda jenkins
Office: engel & volkers knoxville
MLS#:1316612
Source:TN_KAAR
Price summary
- Price:$320,000
- Price per sq. ft.:$184.76
About this home
This beautifully maintained tri-level home is located in one of West Oneida's most desirable neighborhoods, set on 2.32 acres across two parcels (parcel ID #s: 051 091.01 & 051K C 022.00), with a creek running along the side of the property, adding a peaceful natural setting.
Thoughtfully updated throughout and just a 30-minute drive to Big South Fork National Park, it offers privacy, comfort, and plenty of room to grow.
Inside, you'll find fresh paint, updated flooring throughout, brand-new wood trim, updated lighting, and a warm, functional layout. Just off the kitchen is a cozy keeping room with a real rock fireplace—perfect for quiet mornings or relaxing evenings. This space opens directly onto a large screened-in porch that spans the entire side of the home, offering a private, peaceful retreat. The living and dining rooms flow seamlessly to a spacious back deck that overlooks a fenced, wooded backyard—ideal for entertaining or everyday enjoyment.
The second level features a private primary suite tucked away on its own floor for added seclusion. The third level includes two generously sized guest bedrooms, a full bath, and plenty of closet space. Both bathrooms have been updated to reflect a clean, modern style.
And don't miss the basement: This huge unfinished area features a walkout onto a large patio, is already plumbed and has heat and air run from the home's HVAC system. With minimal effort, it could be fully finished to create a significant amount of additional living space—perfect for a bonus room, home gym or office.
Additional highlights include:
Two-car garage
Updated windows throughout
Split HVAC system (gas on main level, heat pump upstairs)
Some updated plumbing
Tons of extra storage throughout
1-year home warranty included
This home blends comfort, space, and flexibility—don't miss your chance to own a move-in-ready property with room to expand in the heart of West Oneida.
Contact an agent
Home facts
- Year built:1980
- Listing ID #:1316612
- Added:50 day(s) ago
- Updated:November 15, 2025 at 09:06 AM
Rooms and interior
- Bedrooms:3
- Total bathrooms:3
- Full bathrooms:2
- Half bathrooms:1
- Living area:1,732 sq. ft.
Heating and cooling
- Cooling:Central Cooling
- Heating:Central, Electric, Heat Pump
Structure and exterior
- Year built:1980
- Building area:1,732 sq. ft.
- Lot area:2.32 Acres
Schools
- High school:Scott
- Elementary school:Burchfield
Utilities
- Sewer:Public Sewer
Finances and disclosures
- Price:$320,000
- Price per sq. ft.:$184.76
New listings near 484 Hc Smith Drive
- New
 $447,000Active3 beds 2 baths1,152 sq. ft.
$447,000Active3 beds 2 baths1,152 sq. ft.390 John J Smith Rd, Oneida, TN 37841
MLS# 1321691Listed by: TENNESSEE LIFE REAL ESTATE PROFESSIONALS - New
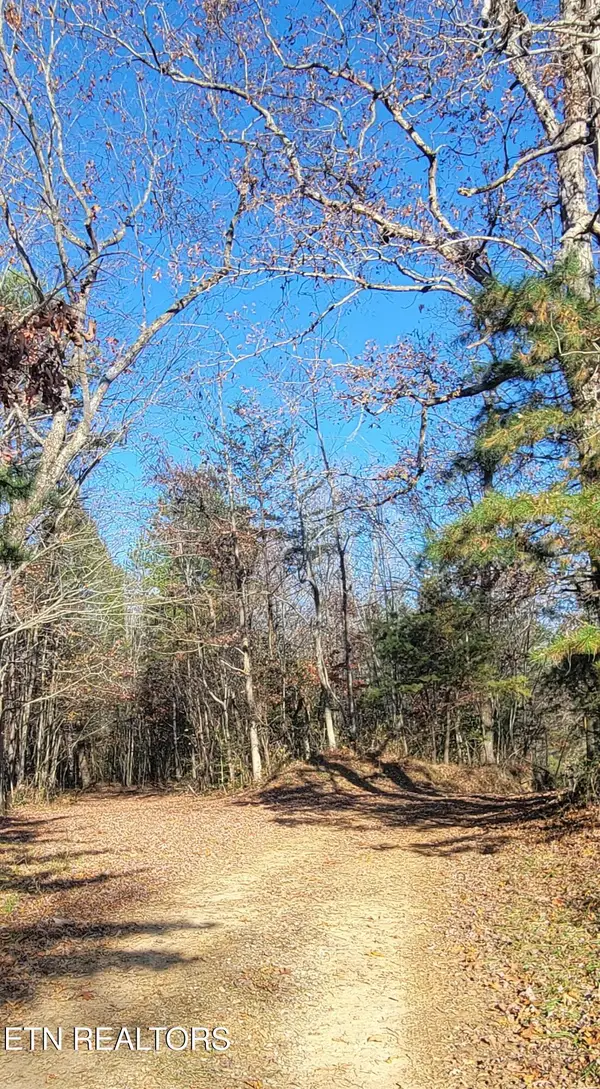 $8,000Active2.13 Acres
$8,000Active2.13 AcresKidd Mill Rd, Oneida, TN 37841
MLS# 1321516Listed by: COLDWELL BANKER NELSON REALTOR - New
 $329,000Active3 beds 2 baths1,724 sq. ft.
$329,000Active3 beds 2 baths1,724 sq. ft.1449 Marcumtown Rd, Oneida, TN 37841
MLS# 1321426Listed by: TENNESSEE VALLEY REALTY ASSOC - New
 $525,000Active1 beds 2 baths3,708 sq. ft.
$525,000Active1 beds 2 baths3,708 sq. ft.20208 Alberta St, Oneida, TN 37841
MLS# 1321372Listed by: AYERS AUCTION AND REAL ESTATE - New
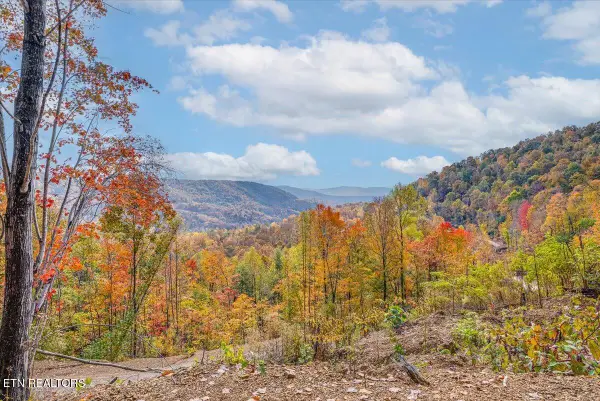 $450,000Active88.8 Acres
$450,000Active88.8 Acres00 Buffalo Rd, Oneida, TN 37841
MLS# 1321192Listed by: THE LAND & LEGACY GROUP - New
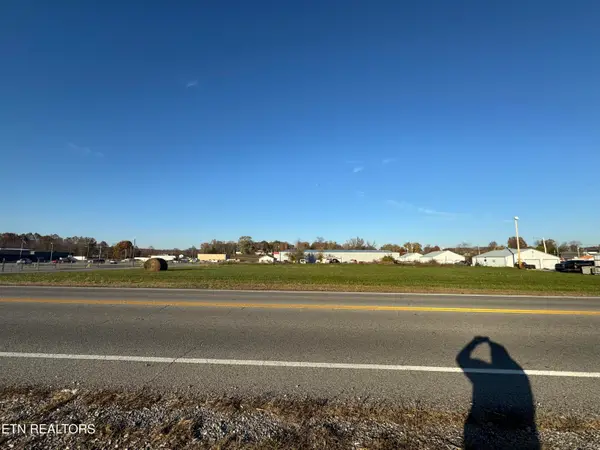 $200,000Active1.31 Acres
$200,000Active1.31 Acres0 Marlow St, Oneida, TN 37841
MLS# 1321095Listed by: WALLACE - New
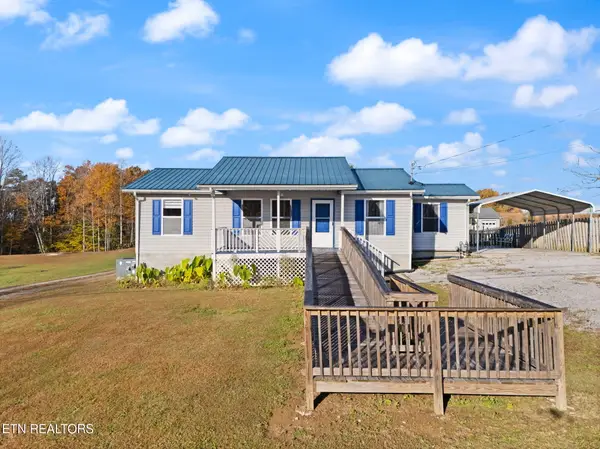 $185,000Active4 beds 3 baths1,452 sq. ft.
$185,000Active4 beds 3 baths1,452 sq. ft.1706 Leatherwood Rd, Oneida, TN 37841
MLS# 1321021Listed by: YOUR HOME SOLD GUARANTEED REAL - New
 $79,900Active11.45 Acres
$79,900Active11.45 Acres00 Wild Turkey Trail, Oneida, TN 37841
MLS# 240410Listed by: TRUE NORTH REAL ESTATE SERVICES, LLC 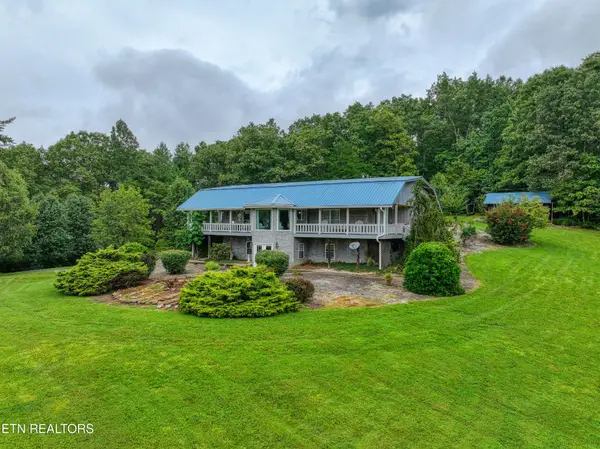 $825,000Active3 beds 3 baths3,668 sq. ft.
$825,000Active3 beds 3 baths3,668 sq. ft.9161 Buffalo Rd, Oneida, TN 37841
MLS# 3037745Listed by: REALTY EXECUTIVES ASSOCIATES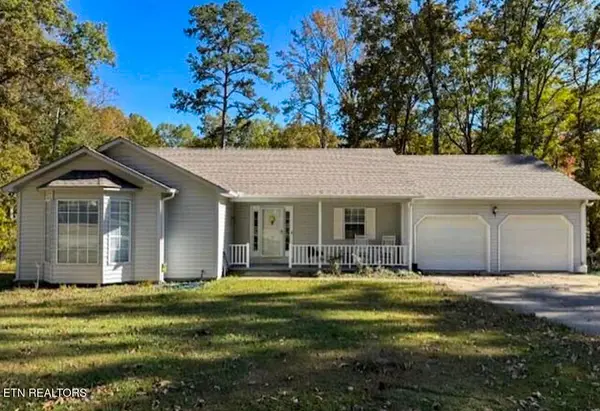 $299,000Active3 beds 2 baths1,576 sq. ft.
$299,000Active3 beds 2 baths1,576 sq. ft.640 Meadow Creek Drive, Oneida, TN 37841
MLS# 1320648Listed by: TENNESSEE LIFE REAL ESTATE PROFESSIONALS
