562 Verdun Rd, Oneida, TN 37841
Local realty services provided by:Better Homes and Gardens Real Estate Jackson Realty
562 Verdun Rd,Oneida, TN 37841
$175,000
- 3 Beds
- 2 Baths
- 1,736 sq. ft.
- Single family
- Active
Listed by: marissa lawson
Office: north cumberland realty, llc.
MLS#:1317892
Source:TN_KAAR
Price summary
- Price:$175,000
- Price per sq. ft.:$100.81
About this home
SELLER IS NOW OFFERING UP TO $5,000 IN BUYER CLOSING COSTS!
Welcome to this spacious and inviting 3-bedroom, 2-bathroom home that perfectly blends comfort and functionality. With its open layout, this home is ideal for both everyday living and entertaining.
Step inside to a large living area featuring a cozy fireplace, perfect for relaxing evenings or gatherings with family and friends. The open-concept kitchen seamlessly flows into the living and dining areas, offering ample counter space, cabinetry, and room for everyone to enjoy meals together.
The primary bedroom suite includes its own bathroom for added privacy, while two additional bedrooms provide flexibility for family, guests, or a home office. A second full bathroom ensures convenience for all.
However, it is the outdoor space that truly makes this home shine. A large deck wraps halfway around the home, creating the perfect spot for morning coffee, evening relaxation, or entertaining guests. Step out back to enjoy the sparkling pool with a spacious deck area—ideal for gatherings, barbecues, or soaking up the sun all summer long.
Other notable highlights include:
* Bright, open floor plan with natural light throughout
* Cozy fireplace for year-round comfort
* Ample outdoor space for entertaining and relaxing
* Move-in ready with endless potential to make it your own
* New roof installed this year
* New water heater installed this year
* New AC/Heat Unit installed last year
This home offers the perfect balance of affordability, comfort, and outdoor living. Don't miss your chance to make it yours!
Contact your REALTOR® today to schedule a showing
Contact an agent
Home facts
- Year built:2002
- Listing ID #:1317892
- Added:111 day(s) ago
- Updated:January 09, 2026 at 06:14 PM
Rooms and interior
- Bedrooms:3
- Total bathrooms:2
- Full bathrooms:2
- Living area:1,736 sq. ft.
Heating and cooling
- Cooling:Central Cooling
- Heating:Central
Structure and exterior
- Year built:2002
- Building area:1,736 sq. ft.
- Lot area:0.3 Acres
Utilities
- Sewer:Public Sewer
Finances and disclosures
- Price:$175,000
- Price per sq. ft.:$100.81
New listings near 562 Verdun Rd
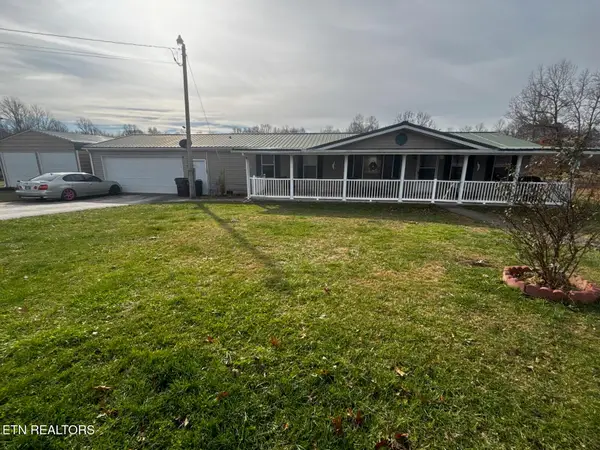 $225,000Active3 beds 2 baths1,568 sq. ft.
$225,000Active3 beds 2 baths1,568 sq. ft.1679 Kingtown Rd, Oneida, TN 37841
MLS# 1323790Listed by: HAMMONTREE REAL ESTATE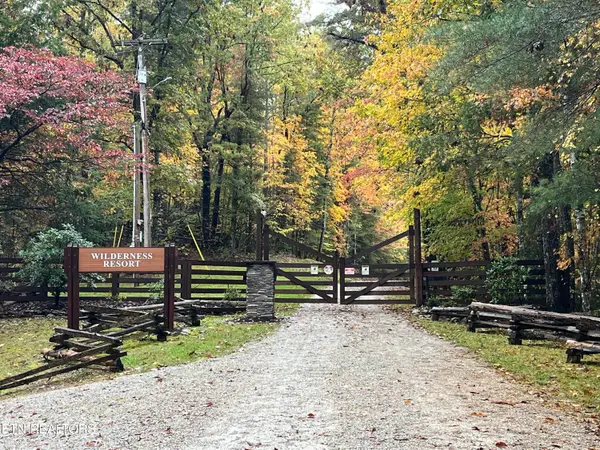 $70,000Active3.66 Acres
$70,000Active3.66 Acres000 W Wilderness Tr, Oneida, TN 37841
MLS# 1324941Listed by: AYERS AUCTION AND REAL ESTATE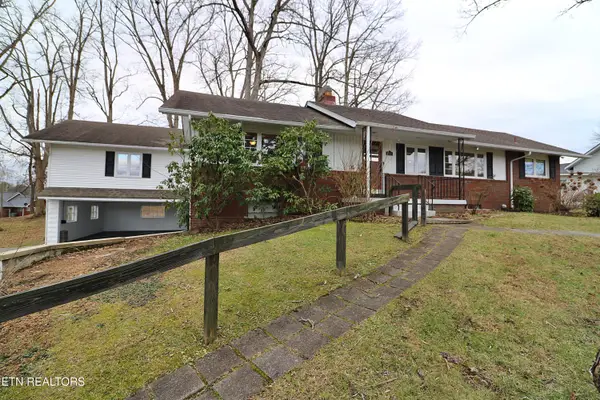 $385,000Active4 beds 4 baths3,804 sq. ft.
$385,000Active4 beds 4 baths3,804 sq. ft.202 Chester St, Oneida, TN 37841
MLS# 1324841Listed by: EAST TENNESSEE REAL ESTATE PROFESSIONALS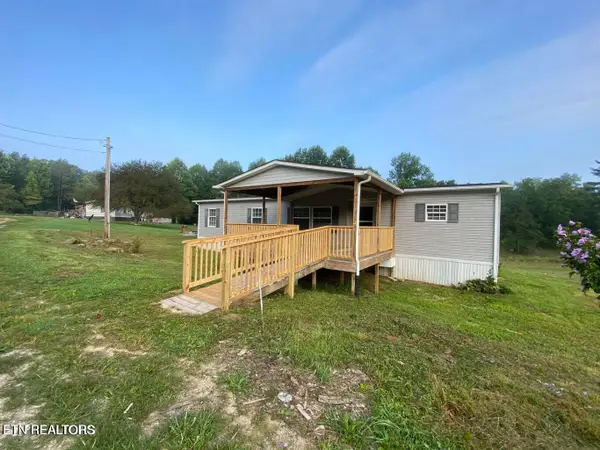 $245,000Active3 beds 2 baths1,900 sq. ft.
$245,000Active3 beds 2 baths1,900 sq. ft.306 Honeycutt Rd, Oneida, TN 37841
MLS# 1324468Listed by: TENNESSEE LIFE REAL ESTATE PROFESSIONALS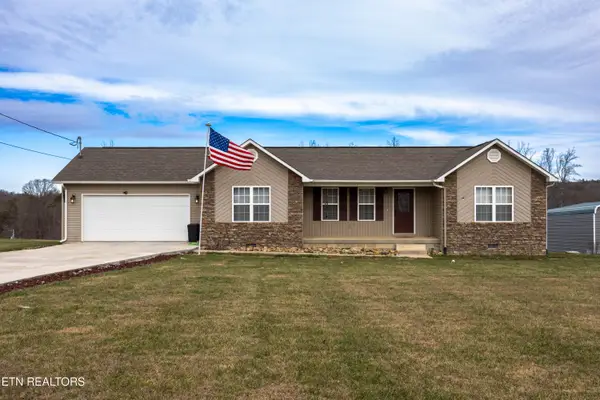 $265,000Active3 beds 2 baths1,198 sq. ft.
$265,000Active3 beds 2 baths1,198 sq. ft.722 Williams Creek Rd, Oneida, TN 37841
MLS# 1324103Listed by: REALTY EXECUTIVES ASSOCIATES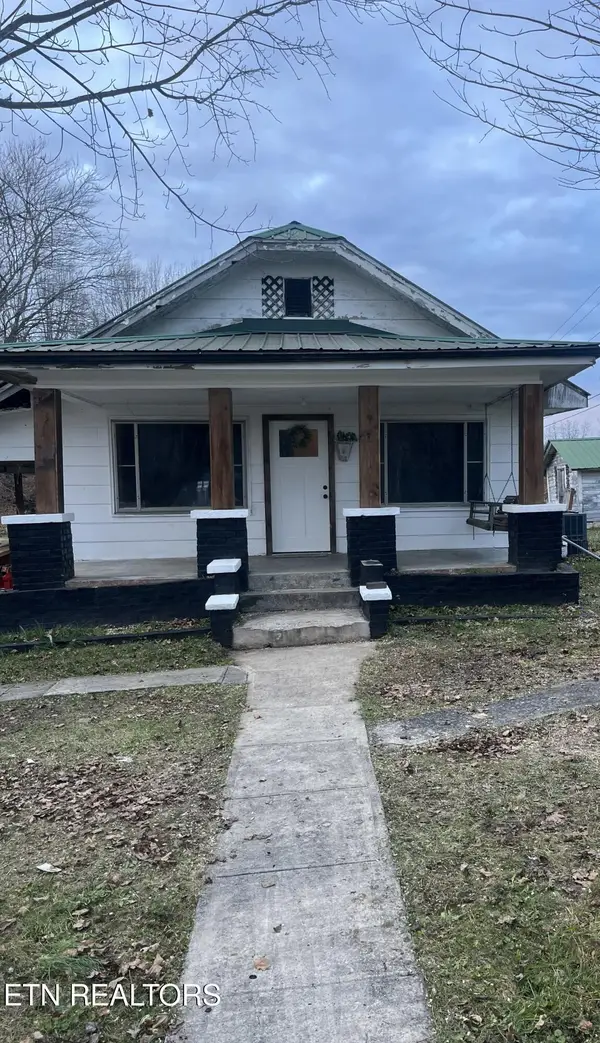 $166,000Active3 beds 1 baths976 sq. ft.
$166,000Active3 beds 1 baths976 sq. ft.35 Buffalo Rd, Oneida, TN 37841
MLS# 1323973Listed by: NORTH CUMBERLAND REALTY, LLC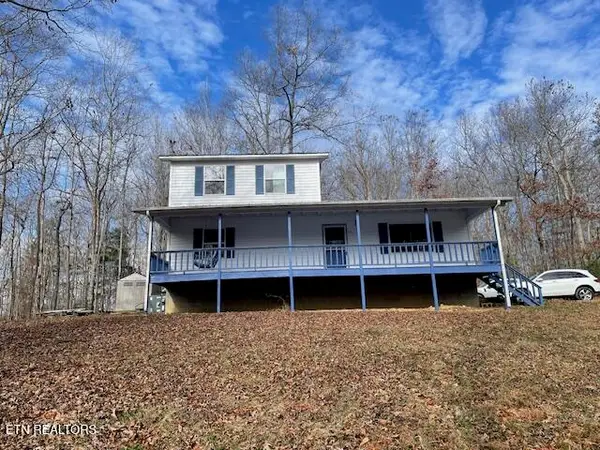 $249,900Active3 beds 2 baths1,680 sq. ft.
$249,900Active3 beds 2 baths1,680 sq. ft.125 Walnut Lane, Oneida, TN 37841
MLS# 1323848Listed by: SKYWAY REALTY LAND & HOMES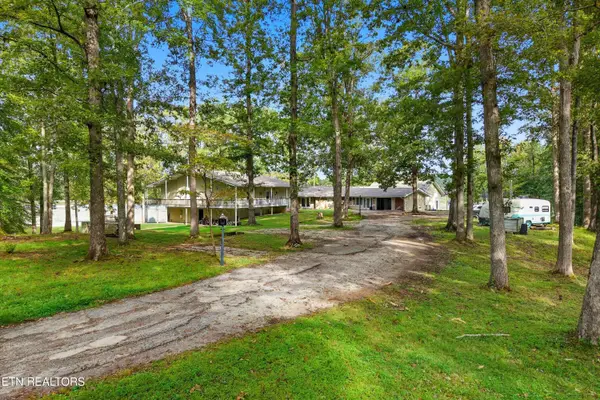 $650,000Active-- beds -- baths7,576 sq. ft.
$650,000Active-- beds -- baths7,576 sq. ft.605 S Lake Drive #A, Oneida, TN 37841
MLS# 1323587Listed by: HONORS REAL ESTATE SERVICES LLC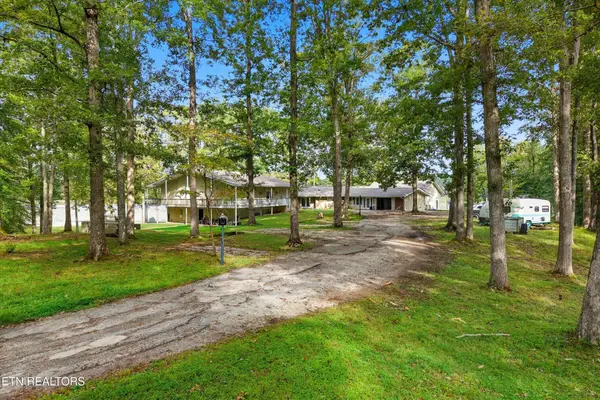 $650,000Active-- beds -- baths7,576 sq. ft.
$650,000Active-- beds -- baths7,576 sq. ft.605 S Lake Drive, Oneida, TN 37841
MLS# 3058601Listed by: HONORS REAL ESTATE SERVICES LLC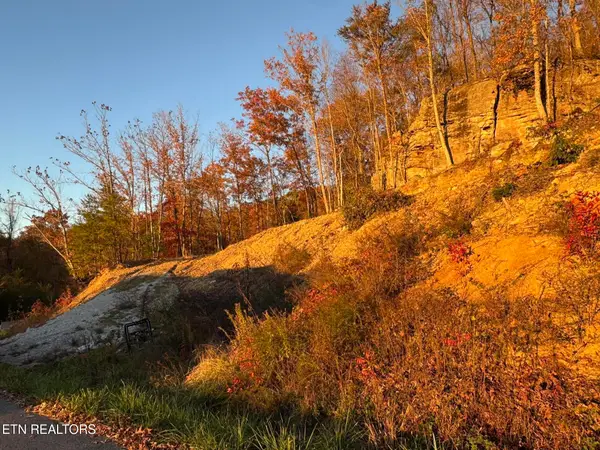 $34,000Active3.66 Acres
$34,000Active3.66 AcresBig Ridge Rd, Oneida, TN 37841
MLS# 1323215Listed by: EAST TENNESSEE REAL ESTATE PROFESSIONALS
