605 S Lake Drive, Oneida, TN 37841
Local realty services provided by:Better Homes and Gardens Real Estate Ben Bray & Associates
605 S Lake Drive,Oneida, TN 37841
$650,000
- 9 Beds
- 10 Baths
- 7,576 sq. ft.
- Single family
- Active
Listed by: jim stoneburner
Office: honors real estate services llc.
MLS#:3002989
Source:NASHVILLE
Price summary
- Price:$650,000
- Price per sq. ft.:$85.8
About this home
Now this is something special! Come see what opportunity looks like in Oneida, TN—close to the golf course and airport. There are endless possibilities here! Imagine your own gigantic family facility, equipped with four efficiency apartments, two one-bedroom apartments, and a three-bedroom, two-bath main house. This could be your income-producing home base! All of this on 3.6 Acres, so there's lots of room for everyone to spread out and enjoy being on the Lake! The list of awesome features here could go on and on, but don't wait - call today for your personal showing!
Attention INVESTORS! This could be a cash cow! With six rental units already in place, converting the main house into additional units would be easy, and overnight rentals would pose no problem. opportunity to be creative! Gross income projections as long-term rental $65,000-$84,000 per year, as STR $75,000-$100,000!
Whatever your heart's desire, this is a once-in-a-lifetime opportunity!
Contact an agent
Home facts
- Year built:1967
- Listing ID #:3002989
- Added:137 day(s) ago
- Updated:February 13, 2026 at 03:14 PM
Rooms and interior
- Bedrooms:9
- Total bathrooms:10
- Full bathrooms:9
- Half bathrooms:1
- Living area:7,576 sq. ft.
Heating and cooling
- Cooling:Central Air, Wall/Window Unit(s)
- Heating:Central, Electric, Natural Gas
Structure and exterior
- Year built:1967
- Building area:7,576 sq. ft.
- Lot area:3.67 Acres
Utilities
- Water:Public, Water Available
- Sewer:Septic Tank
Finances and disclosures
- Price:$650,000
- Price per sq. ft.:$85.8
- Tax amount:$5,233
New listings near 605 S Lake Drive
- New
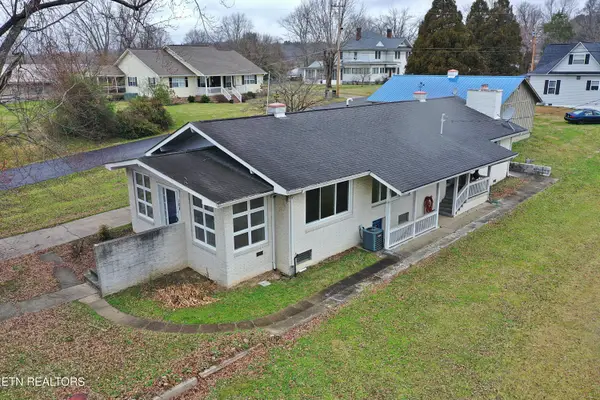 $300,000Active2 beds 2 baths1,744 sq. ft.
$300,000Active2 beds 2 baths1,744 sq. ft.108 W 1st Ave, Oneida, TN 37841
MLS# 1329030Listed by: EAST TENNESSEE REAL ESTATE PROFESSIONALS - New
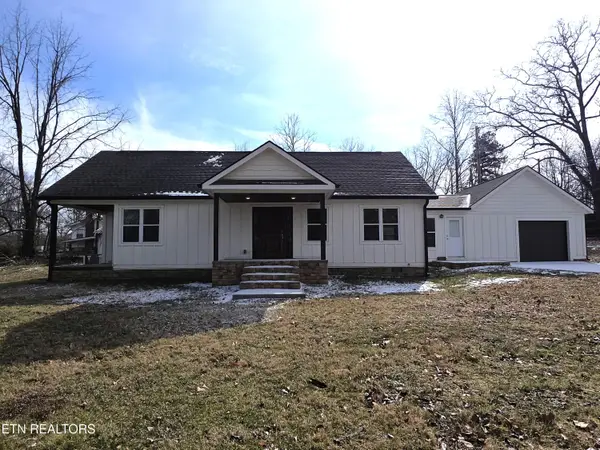 $475,000Active4 beds 2 baths2,648 sq. ft.
$475,000Active4 beds 2 baths2,648 sq. ft.216 Lafayette St, Oneida, TN 37841
MLS# 1328747Listed by: AYERS AUCTION AND REAL ESTATE 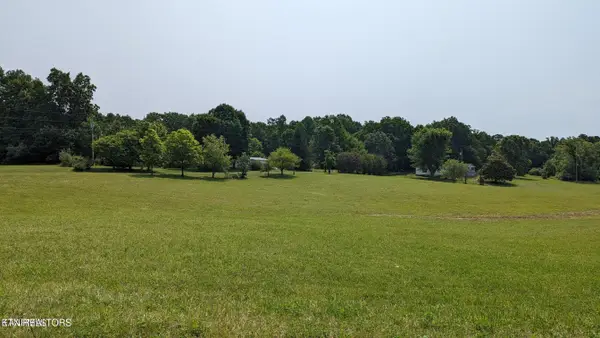 $37,500Active2 Acres
$37,500Active2 Acres0 Ellis Cove Lane, Oneida, TN 37841
MLS# 1303329Listed by: AYERS AUCTION AND REAL ESTATE- New
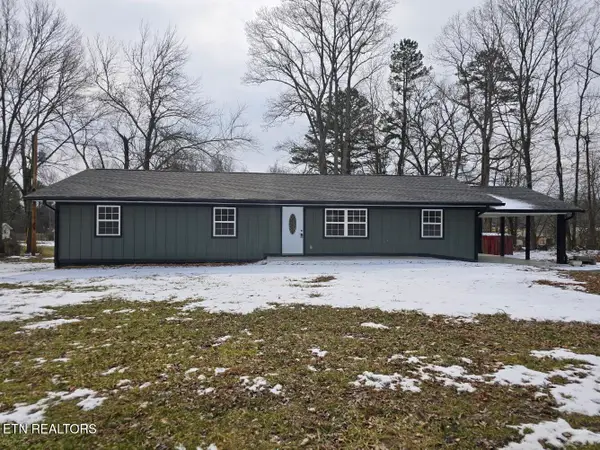 $350,000Active4 beds 2 baths1,482 sq. ft.
$350,000Active4 beds 2 baths1,482 sq. ft.1941 W 3rd Ave, Oneida, TN 37841
MLS# 1328475Listed by: NORTH CUMBERLAND REALTY, LLC - New
 $430,000Active4 beds 3 baths2,800 sq. ft.
$430,000Active4 beds 3 baths2,800 sq. ft.200 Brady Lane, Oneida, TN 37841
MLS# 1328312Listed by: ALCO BUILDERS & REALTY CO 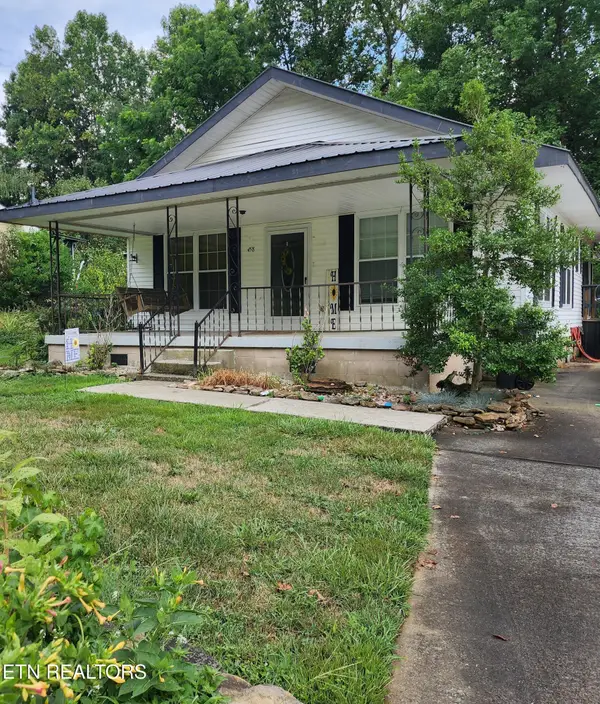 $262,000Active2 beds 2 baths1,311 sq. ft.
$262,000Active2 beds 2 baths1,311 sq. ft.458 Slaven Lane, Oneida, TN 37841
MLS# 1327488Listed by: REMAX FIRST $249,000Active3 beds 2 baths1,500 sq. ft.
$249,000Active3 beds 2 baths1,500 sq. ft.135 Harold Brooks Lane, Oneida, TN 37841
MLS# 1327426Listed by: TENNESSEE LIFE REAL ESTATE PROFESSIONALS $429,000Active3 beds 2 baths1,600 sq. ft.
$429,000Active3 beds 2 baths1,600 sq. ft.201 Grand Pappy Lane, Oneida, TN 37841
MLS# 1327126Listed by: AYERS AUCTION AND REAL ESTATE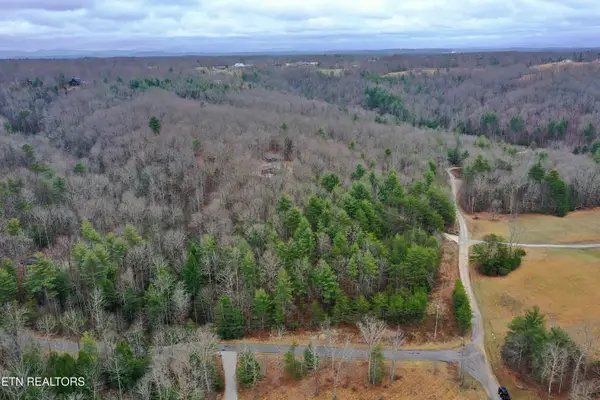 $85,000Active3.06 Acres
$85,000Active3.06 AcresBear Hollow Rd, Oneida, TN 37841
MLS# 1326666Listed by: EAST TENNESSEE REAL ESTATE PROFESSIONALS $244,999Active4 beds 2 baths2,016 sq. ft.
$244,999Active4 beds 2 baths2,016 sq. ft.324 West Blvd, Oneida, TN 37841
MLS# 1326114Listed by: REALTY EXECUTIVES ASSOCIATES

