607 Taylon Lane, Oneida, TN 37841
Local realty services provided by:Better Homes and Gardens Real Estate Jackson Realty
607 Taylon Lane,Oneida, TN 37841
$419,000
- 3 Beds
- 2 Baths
- 1,820 sq. ft.
- Single family
- Active
Listed by: rhyan king-pennington
Office: east tennessee real estate professionals
MLS#:1303073
Source:TN_KAAR
Price summary
- Price:$419,000
- Price per sq. ft.:$230.22
About this home
This contemporary single-story home offers 1820 sq. ft. of well-designed living space. The floor plan includes three bedrooms, 2 bathroom, and an open-concept kitchen and living area.
Throughout the home, neutral gray walls create a calming atmosphere, complemented by durable wood-look flooring that adds warmth and character. The kitchen features crisp white cabinetry, granite countertops, and modern stainless steel appliances, including a built-in microwave. The breakfast bar provides casual seating and separates the kitchen from the living area. The primary bedroom is generously sized, providing ample space for relaxation.The primary bathroom is equipped with a double vanity featuring a large walk in shower enclosure. The large windows in the bedrooms allow for natural light, enhancing the sense of space. For added convenience, the home includes plenty of closet space, an attached, 2 car garage, and concrete driveway.
Located in the highly sought after, Toomey Falls neighborhood, in Oneida, Tennessee, just minutes outside of the Big South Fork recreational Area, this property combines modern amenities with a practical layout, making it an ideal choice for those seeking a contemporary living space in a serene setting.
MLS information is filled out to the best of our ability. It is deemed reliable, but cannot be not guaranteed. Buyer to verify all information.
Contact an agent
Home facts
- Year built:2025
- Listing ID #:1303073
- Added:269 day(s) ago
- Updated:February 18, 2026 at 03:25 PM
Rooms and interior
- Bedrooms:3
- Total bathrooms:2
- Full bathrooms:2
- Rooms Total:8
- Flooring:Laminate
- Basement:Yes
- Basement Description:Slab
- Living area:1,820 sq. ft.
Heating and cooling
- Cooling:Central Cooling
- Heating:Central, Electric
Structure and exterior
- Year built:2025
- Building area:1,820 sq. ft.
- Lot area:0.72 Acres
- Architectural Style:Contemporary, Traditional
- Construction Materials:Brick, Frame
Utilities
- Sewer:Septic Tank
Finances and disclosures
- Price:$419,000
- Price per sq. ft.:$230.22
New listings near 607 Taylon Lane
- New
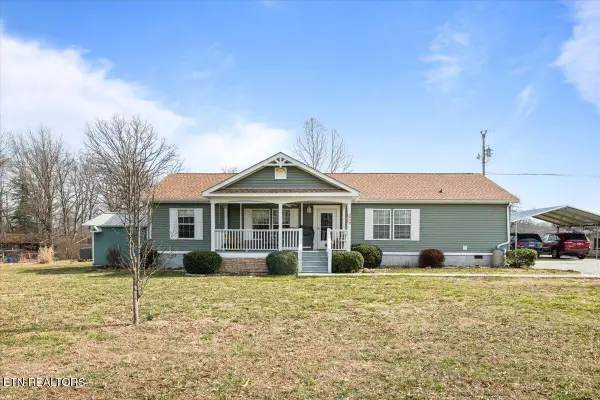 $324,900Active3 beds 2 baths1,920 sq. ft.
$324,900Active3 beds 2 baths1,920 sq. ft.2940 Grave Hill Rd, Oneida, TN 37841
MLS# 1330530Listed by: GRAY REAL ESTATE BROKERAGE - New
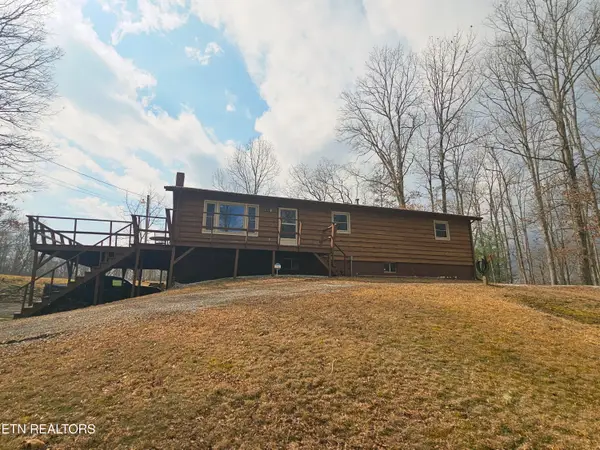 $295,000Active3 beds 2 baths1,456 sq. ft.
$295,000Active3 beds 2 baths1,456 sq. ft.911 Big Ridge Rd, Oneida, TN 37841
MLS# 1330456Listed by: EXP REALTY, LLC - New
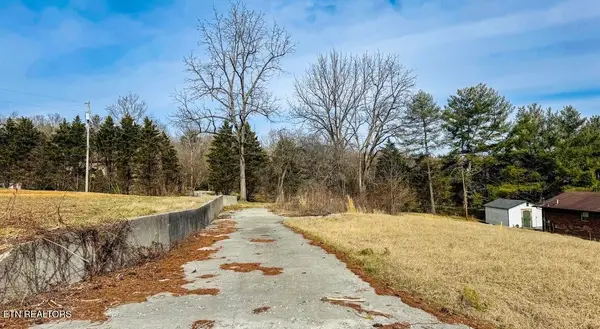 $35,000Active0.42 Acres
$35,000Active0.42 Acres839 Cooper Lake Rd, Oneida, TN 37841
MLS# 1330430Listed by: TENNESSEE LIFE REAL ESTATE PROFESSIONALS - New
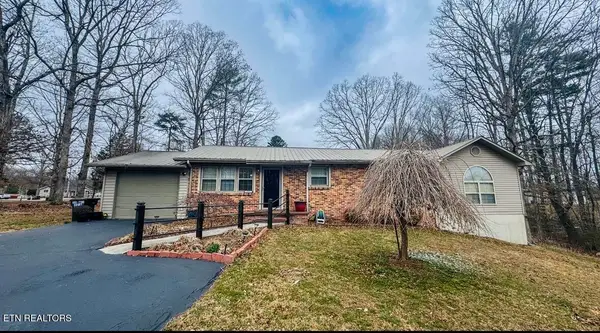 $265,000Active3 beds 2 baths1,337 sq. ft.
$265,000Active3 beds 2 baths1,337 sq. ft.357 Pine Creek Rd, Oneida, TN 37841
MLS# 1330313Listed by: TENNESSEE LIFE REAL ESTATE PROFESSIONALS - New
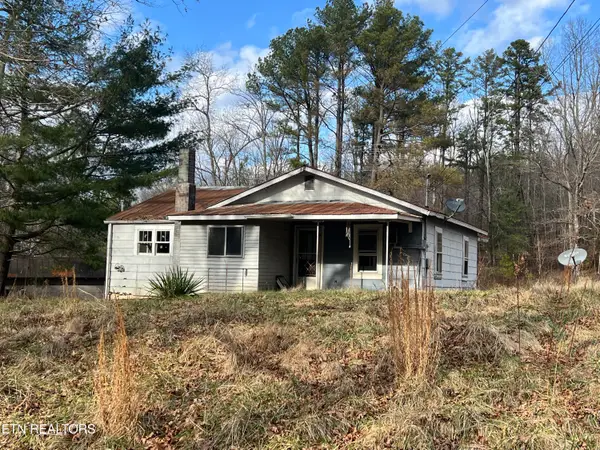 $125,000Active3 beds 1 baths1,062 sq. ft.
$125,000Active3 beds 1 baths1,062 sq. ft.1600 Paint Rock Rd, Oneida, TN 37841
MLS# 1329923Listed by: NORTH CUMBERLAND REALTY, LLC  $399,900Active119.84 Acres
$399,900Active119.84 AcresWillie Boyatt Rd, Oneida, TN 37841
MLS# 1329247Listed by: STEPHENSON REALTY & AUCTION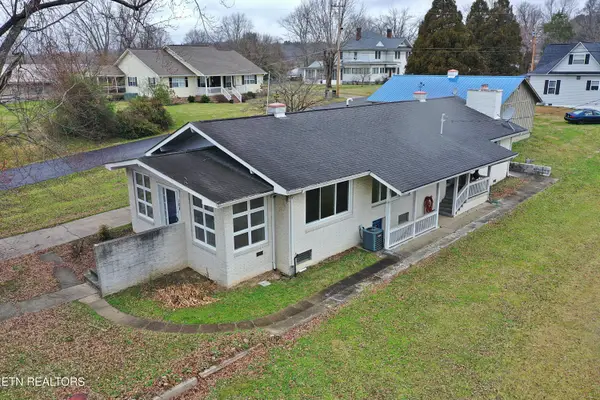 $300,000Active2 beds 2 baths1,744 sq. ft.
$300,000Active2 beds 2 baths1,744 sq. ft.108 W 1st Ave, Oneida, TN 37841
MLS# 1329030Listed by: EAST TENNESSEE REAL ESTATE PROFESSIONALS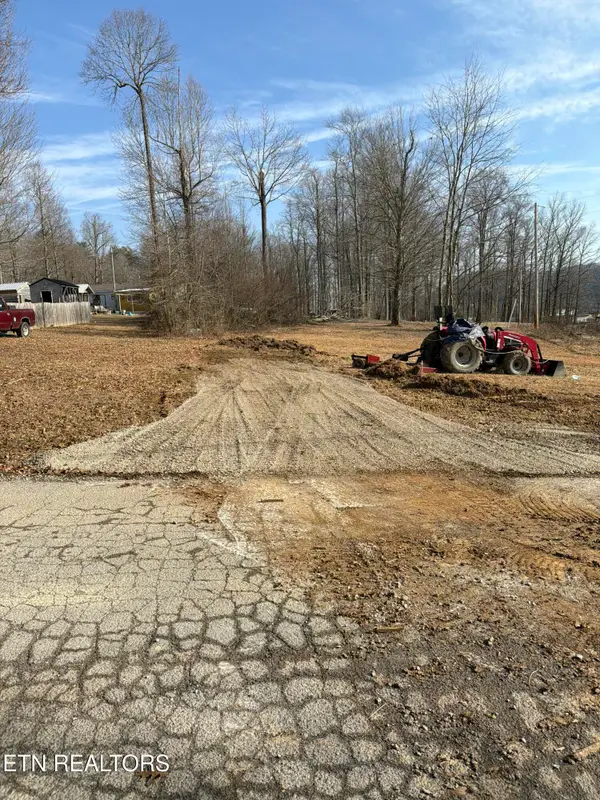 $25,000Active0.31 Acres
$25,000Active0.31 AcresEdgewood Blvd, Oneida, TN 37841
MLS# 1328749Listed by: REALTY ONE GROUP ASCEND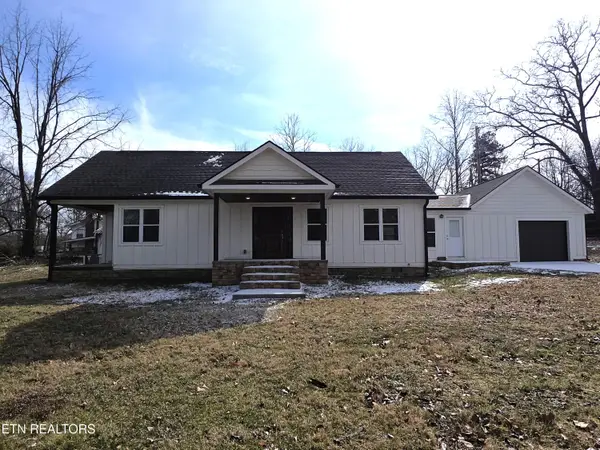 $475,000Active4 beds 2 baths2,648 sq. ft.
$475,000Active4 beds 2 baths2,648 sq. ft.216 Lafayette St, Oneida, TN 37841
MLS# 1328747Listed by: AYERS AUCTION AND REAL ESTATE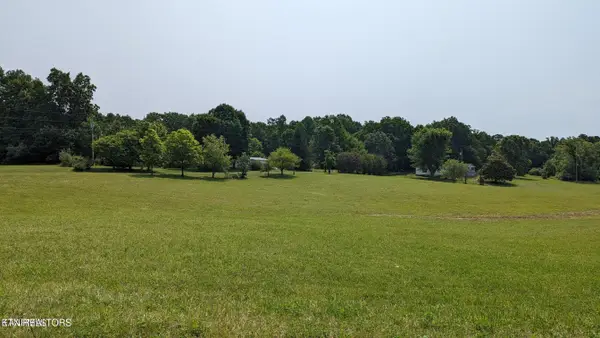 $37,500Pending2 Acres
$37,500Pending2 Acres0 Ellis Cove Lane, Oneida, TN 37841
MLS# 1303329Listed by: AYERS AUCTION AND REAL ESTATE

