1506 Firelight Way #121, Ooltewah, TN 37363
Local realty services provided by:Better Homes and Gardens Real Estate Jackson Realty
1506 Firelight Way #121,Ooltewah, TN 37363
$579,900
- 4 Beds
- 4 Baths
- 2,833 sq. ft.
- Single family
- Pending
Listed by: matt c mcclain, bert bearden
Office: trust real estate group, llc.
MLS#:1524923
Source:TN_CAR
Price summary
- Price:$579,900
- Price per sq. ft.:$204.69
- Monthly HOA dues:$62.5
About this home
**Buyer to receive up to 7,500 in closing cost assistance with the use of builder's preferred lender. Certain terms and restrictions apply. Incentive may end at any time.***
The Hampton ''D'' Floor Plan gives you 2,856 square feet of home that is PERFECT for entertaining. The spacious kitchen is finished with granite countertops, stainless steel appliances and a large kitchen island. A favorite feature of this home is the fabulous guest spaces with Bedroom on the main level with ensuite FULL bathroom PLUS an additional powder room on the main floor. Convenience when there is a full house and privacy for your guests. Upstairs you can relax in the loft or unwind in the large Owner's suite. This Owner's bath is a MUST SEE with ample space, separate vanities, large tiled Shower with Niche and Seat and a walk-in closet with room for ALL your clothes and shoes. Two additional upstairs bedrooms BOTH with walk-in closets and they share a hall bath with dual sinks, and if you need room to grown then head downstairs and finish the basment out for that extra elbow room. The Broker for Trust Homes has a personal interest in the sale of this home
Contact an agent
Home facts
- Year built:2025
- Listing ID #:1524923
- Added:262 day(s) ago
- Updated:January 10, 2026 at 08:47 AM
Rooms and interior
- Bedrooms:4
- Total bathrooms:4
- Full bathrooms:3
- Half bathrooms:1
- Living area:2,833 sq. ft.
Heating and cooling
- Cooling:Central Air
Structure and exterior
- Year built:2025
- Building area:2,833 sq. ft.
- Lot area:0.2 Acres
Utilities
- Water:Public
- Sewer:Public Sewer, Sewer Connected
Finances and disclosures
- Price:$579,900
- Price per sq. ft.:$204.69
New listings near 1506 Firelight Way #121
- New
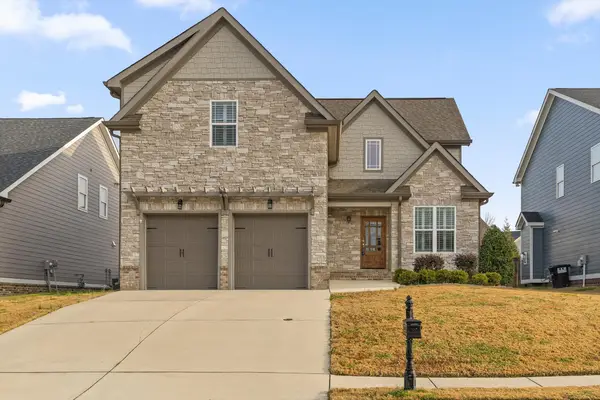 $535,000Active4 beds 4 baths2,729 sq. ft.
$535,000Active4 beds 4 baths2,729 sq. ft.8975 Silver Maple Drive, Ooltewah, TN 37363
MLS# 1526322Listed by: BERKSHIRE HATHAWAY HOMESERVICES J DOUGLAS PROPERTIES - New
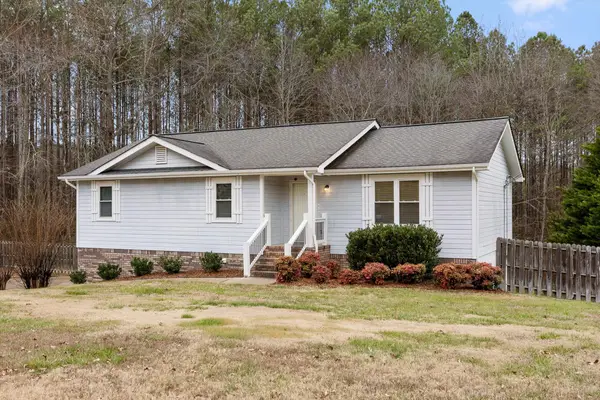 $325,000Active3 beds 2 baths1,382 sq. ft.
$325,000Active3 beds 2 baths1,382 sq. ft.8305 Crossbow Court, Ooltewah, TN 37363
MLS# 1526334Listed by: REAL ESTATE PARTNERS CHATTANOOGA LLC - New
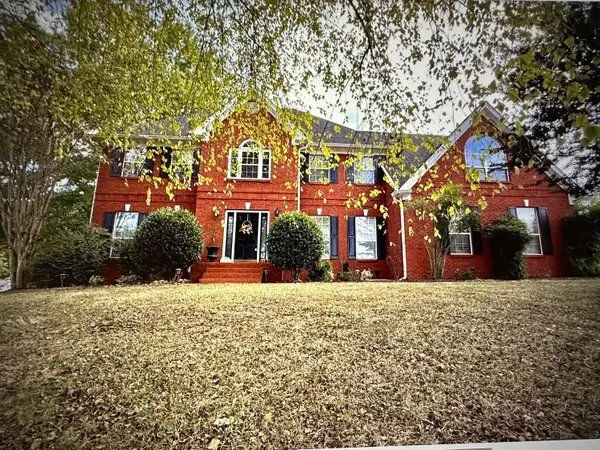 $575,900Active4 beds 3 baths3,125 sq. ft.
$575,900Active4 beds 3 baths3,125 sq. ft.6900 Snow View Lane, Ooltewah, TN 37363
MLS# 1526277Listed by: UNITED REAL ESTATE EXPERTS - New
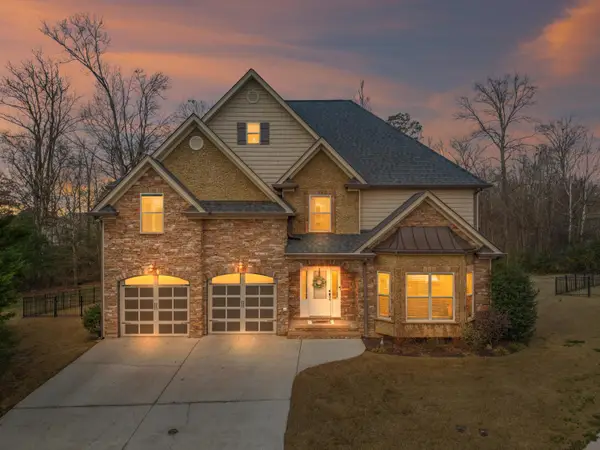 $580,000Active4 beds 3 baths2,639 sq. ft.
$580,000Active4 beds 3 baths2,639 sq. ft.8366 Gracie Mac Lane, Ooltewah, TN 37363
MLS# 1526315Listed by: KELLER WILLIAMS REALTY - Open Sun, 2 to 4pmNew
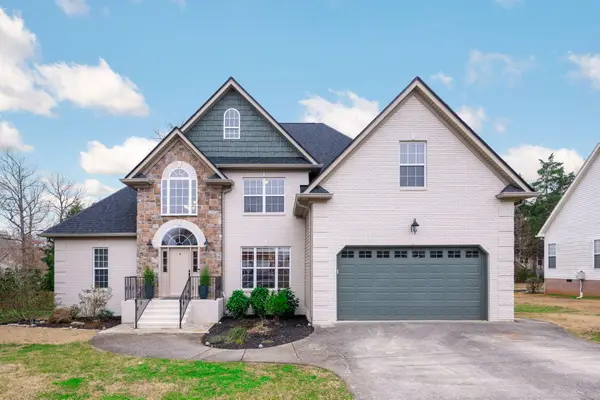 $625,000Active5 beds 3 baths2,873 sq. ft.
$625,000Active5 beds 3 baths2,873 sq. ft.8166 Fox Glove Drive, Ooltewah, TN 37363
MLS# 1526299Listed by: EXP REALTY, LLC - New
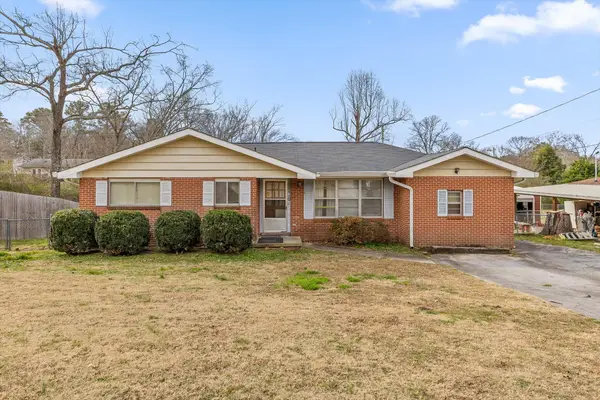 $220,000Active3 beds 2 baths1,427 sq. ft.
$220,000Active3 beds 2 baths1,427 sq. ft.8306 Pine Ridge Road, Ooltewah, TN 37363
MLS# 1526248Listed by: KELLER WILLIAMS REALTY - Open Sat, 11am to 1pm
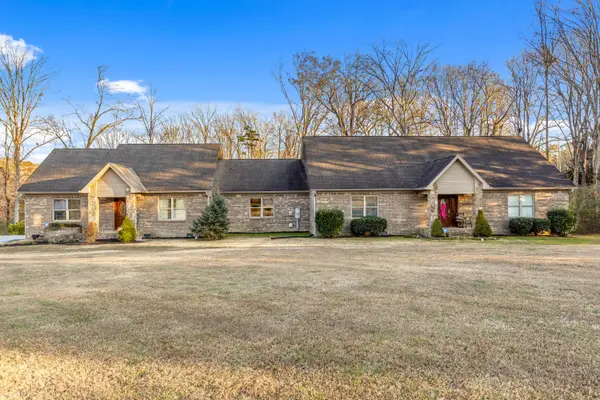 $700,000Active4 beds 4 baths3,246 sq. ft.
$700,000Active4 beds 4 baths3,246 sq. ft.4110 Flagway Drive, Ooltewah, TN 37363
MLS# 1525142Listed by: KELLER WILLIAMS REALTY - New
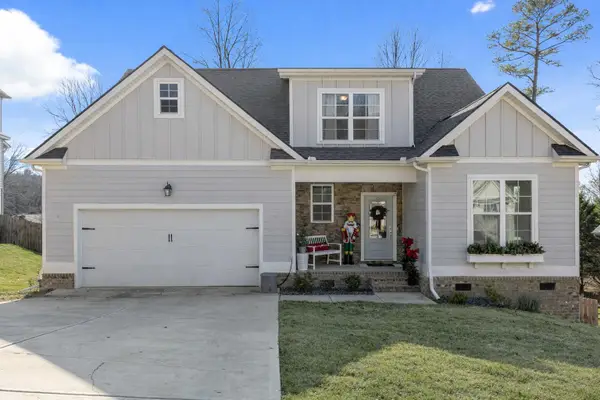 $585,000Active5 beds 3 baths2,617 sq. ft.
$585,000Active5 beds 3 baths2,617 sq. ft.6335 Satjanon Drive, Ooltewah, TN 37363
MLS# 1525830Listed by: KELLER WILLIAMS REALTY - New
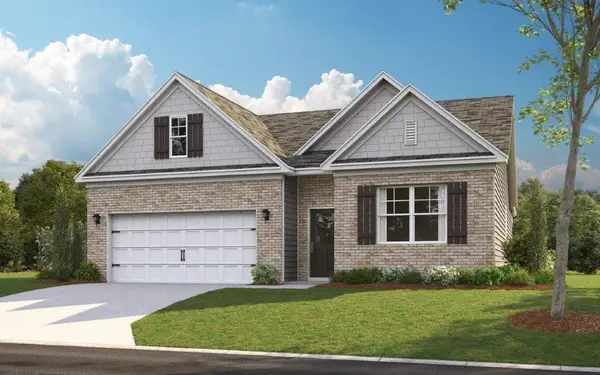 $370,520Active4 beds 2 baths1,764 sq. ft.
$370,520Active4 beds 2 baths1,764 sq. ft.6671 Prickly Loop, Ooltewah, TN 37363
MLS# 1526181Listed by: DHI INC - Open Sat, 8am to 7pmNew
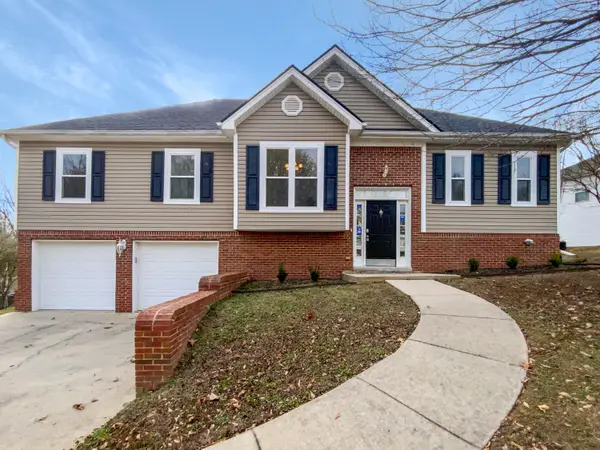 $410,000Active4 beds 3 baths2,187 sq. ft.
$410,000Active4 beds 3 baths2,187 sq. ft.7418 British Road, Ooltewah, TN 37363
MLS# 1526111Listed by: OPENDOOR BROKERAGE LLC
