1560 Whisper Winds Lane #5, Ooltewah, TN 37363
Local realty services provided by:Better Homes and Gardens Real Estate Signature Brokers
1560 Whisper Winds Lane #5,Ooltewah, TN 37363
$379,900
- 2 Beds
- 2 Baths
- 1,543 sq. ft.
- Townhouse
- Pending
Listed by: bill panebianco, brittany shaw
Office: pratt homes, llc.
MLS#:1520343
Source:TN_CAR
Price summary
- Price:$379,900
- Price per sq. ft.:$246.21
- Monthly HOA dues:$150
About this home
NEW CONSTRUCTION in the Apison side of Ooltewah!! The Retreat at Oakbrook is Pratt Home Builders townhome community that features 3 different single-level floor plans, all geared toward making your life easier!! You'll feel like you're on a permanent vacation at Retreat at Oakbrook with stylish, bright finishes and yard maintenance included in the HOA so there's plenty of time for enjoying what life has to offer instead of hassling with yard care. The Iris plan offers just enough room without feeling like too much to care for - with 2 bedrooms, 2 full bathrooms, and a 2 car garage!! Coming in the front door, the guest bedroom and full guest bath are nestled nicely off the main hallway. Heading back to the great room you will go past multiple closets, great for storage before opening up to the open-concept great room that would be great to have some friends and family come watch the big game in. The over-sized laundry room features a sink, cabinet and countertop. The en suite bathroom features a roll-in shower and heavy glass door, dual vanity sink and leads to the walk-in closet. 3 Years of HOA Dues paid on sales written before 11-30-25
Contact an agent
Home facts
- Year built:2025
- Listing ID #:1520343
- Added:100 day(s) ago
- Updated:December 21, 2025 at 08:31 AM
Rooms and interior
- Bedrooms:2
- Total bathrooms:2
- Full bathrooms:2
- Living area:1,543 sq. ft.
Heating and cooling
- Cooling:Ceiling Fan(s), Central Air, Electric
- Heating:Heating, Natural Gas
Structure and exterior
- Roof:Asphalt, Shingle
- Year built:2025
- Building area:1,543 sq. ft.
- Lot area:0.09 Acres
Utilities
- Water:Public, Water Connected
- Sewer:Public Sewer, Sewer Connected
Finances and disclosures
- Price:$379,900
- Price per sq. ft.:$246.21
New listings near 1560 Whisper Winds Lane #5
- Open Sun, 1 to 3pmNew
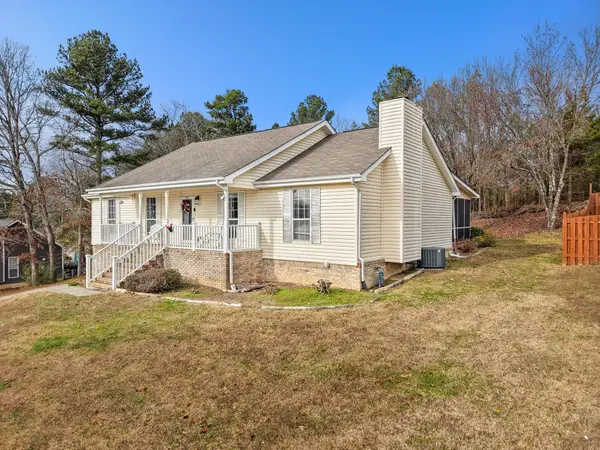 $388,000Active3 beds 2 baths2,108 sq. ft.
$388,000Active3 beds 2 baths2,108 sq. ft.8715 Windhaven Road, Ooltewah, TN 37363
MLS# 3066988Listed by: RE/MAX RENAISSANCE - New
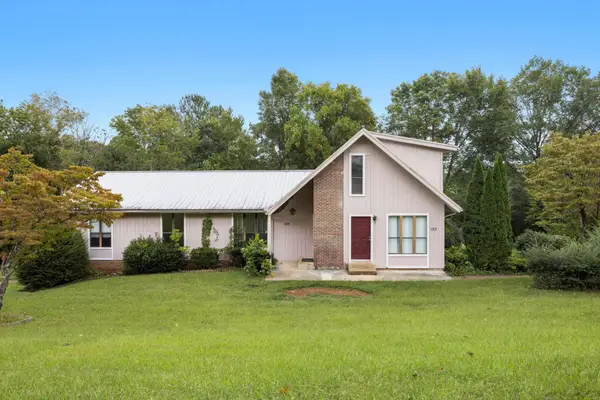 $535,000Active-- beds -- baths2,600 sq. ft.
$535,000Active-- beds -- baths2,600 sq. ft.126 Myrtle Lane, Ooltewah, TN 37363
MLS# 3067153Listed by: RE/MAX PROPERTIES - New
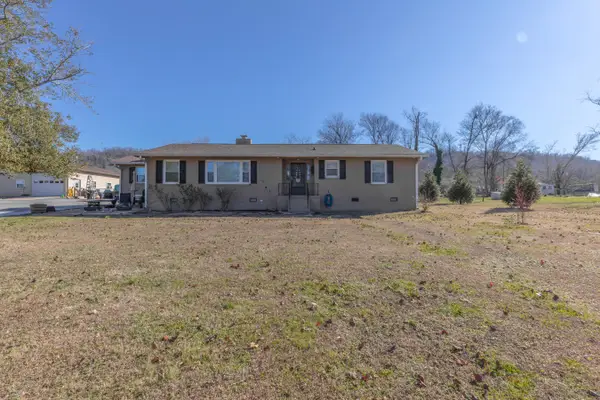 $575,000Active3 beds 2 baths1,994 sq. ft.
$575,000Active3 beds 2 baths1,994 sq. ft.5516 Mulberry Street, Ooltewah, TN 37363
MLS# 1525498Listed by: 1 PERCENT LISTS SCENIC CITY - New
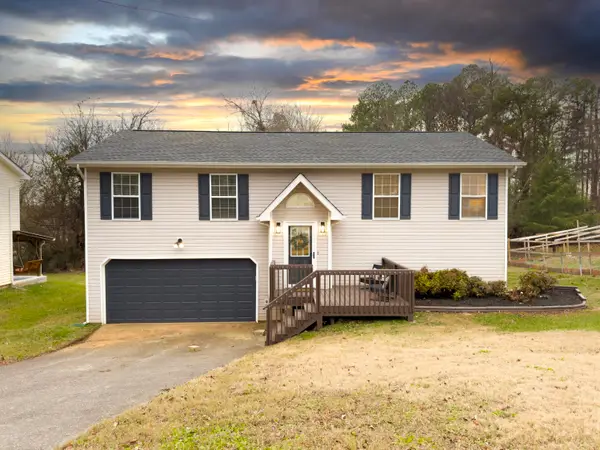 $349,000Active3 beds 3 baths1,844 sq. ft.
$349,000Active3 beds 3 baths1,844 sq. ft.5103 High Street, Ooltewah, TN 37363
MLS# 1525475Listed by: FAIRCLOTH REALTY - New
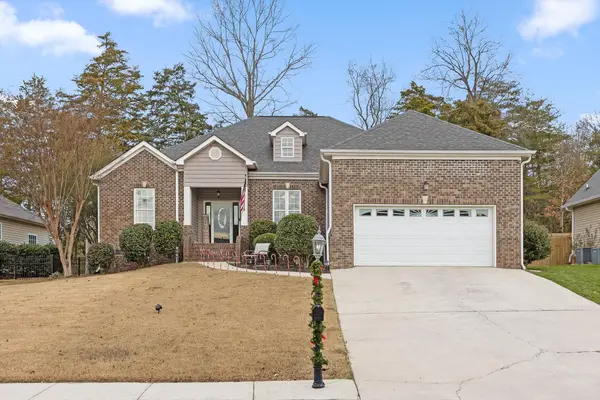 $435,000Active3 beds 2 baths2,118 sq. ft.
$435,000Active3 beds 2 baths2,118 sq. ft.8877 Sunridge Drive, Ooltewah, TN 37363
MLS# 1525466Listed by: REAL ESTATE PARTNERS CHATTANOOGA LLC - New
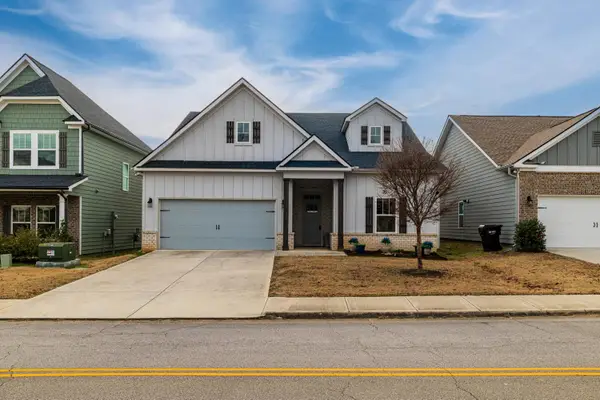 $397,000Active3 beds 2 baths1,857 sq. ft.
$397,000Active3 beds 2 baths1,857 sq. ft.8768 Snowy Owl Road, Ooltewah, TN 37363
MLS# 1525472Listed by: EXP REALTY, LLC - Coming Soon
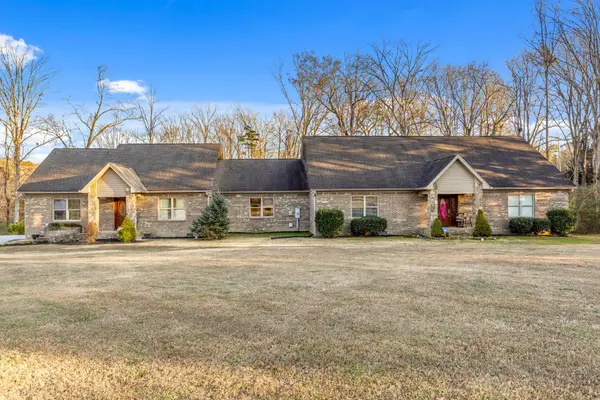 $700,000Coming Soon4 beds 4 baths
$700,000Coming Soon4 beds 4 baths4110 Flagway Drive, Ooltewah, TN 37363
MLS# 3060851Listed by: GREATER DOWNTOWN REALTY DBA KELLER WILLIAMS REALTY - New
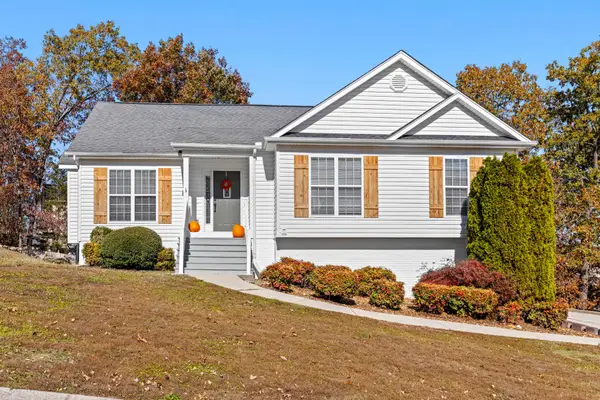 $375,000Active4 beds 2 baths1,992 sq. ft.
$375,000Active4 beds 2 baths1,992 sq. ft.6183 Gibbs Lane, Ooltewah, TN 37363
MLS# 3056902Listed by: GREATER DOWNTOWN REALTY DBA KELLER WILLIAMS REALTY - New
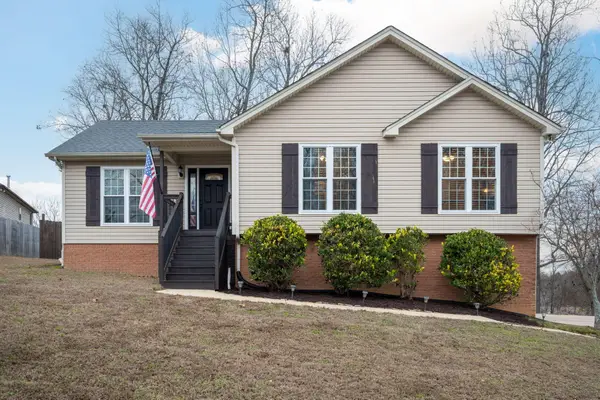 $375,000Active3 beds 2 baths1,846 sq. ft.
$375,000Active3 beds 2 baths1,846 sq. ft.9910 Fielding Road, Ooltewah, TN 37363
MLS# 3059639Listed by: SIMPLIHOM - New
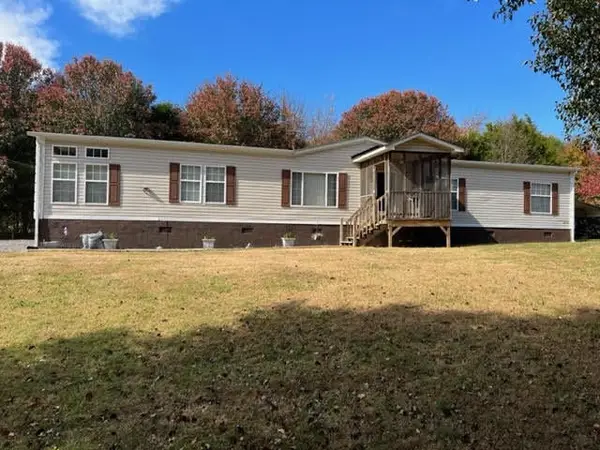 $269,900Active4 beds 3 baths2,432 sq. ft.
$269,900Active4 beds 3 baths2,432 sq. ft.9733 Snow Hill Road, Ooltewah, TN 37363
MLS# 2709891Listed by: GREATER CHATTANOOGA REALTY, KELLER WILLIAMS REALTY
