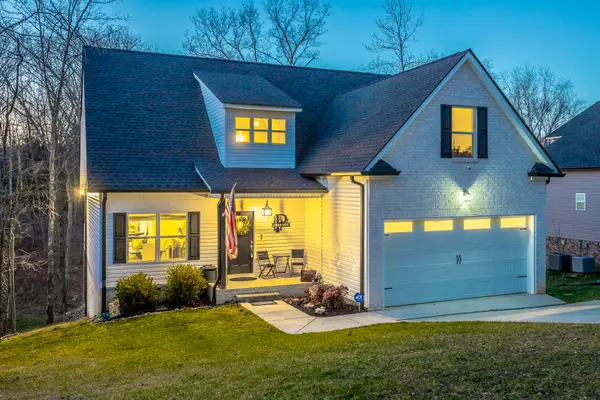1571 Whisper Winds Lane #42, Ooltewah, TN 37363
Local realty services provided by:Better Homes and Gardens Real Estate Jackson Realty
1571 Whisper Winds Lane #42,Ooltewah, TN 37363
$394,900
- 3 Beds
- 2 Baths
- 1,716 sq. ft.
- Townhouse
- Active
Listed by: bill panebianco, brittany shaw
Office: pratt homes, llc.
MLS#:1511390
Source:TN_CAR
Price summary
- Price:$394,900
- Price per sq. ft.:$230.13
- Monthly HOA dues:$150
About this home
NEW CONSTRUCTION in Ooltewah, Tennessee - Introducing the newest community by Pratt Home Builders, Retreat at Oakbrook. Just off Ooltewah-Ringgold Road behind the new Publix and Morning Pointe Memory Care Center, Retreat at Oakbrook features single-level, two bedroom and three bedroom townhomes. HOA includes full lawncare for each home and garden care in community spaces, making it a beautiful community all year long without the hassle. Home Site 42 is the Lily home plan, featuring 3 spacious bedrooms and 2 full bathrooms to match. Walking through the front door, you'll find the two guest bedrooms at the front of the house with a full bath located in between them. Wide doorways make for easy wheel-chair access throughout the home, a very unique design feature you don't see often. Moving through the hall, you're greeted by the spacious, open-concept kitchen and great room with sliding glass doors that open up to your private patio oasis. Just a short walk from the kitchen, your laundry room is just outside of the master bedroom. In the bedroom, you'll find the large en suite with double-vanities, a roll-in shower, plus a spacious walk-in closet. With easy access to favorite areas around town and downtown Chattanooga within a half hour's drive, you'll never be short on things to do. Three Years of HOA included on sales written before 11-30-25
Contact an agent
Home facts
- Year built:2025
- Listing ID #:1511390
- Added:273 day(s) ago
- Updated:January 18, 2026 at 03:41 PM
Rooms and interior
- Bedrooms:3
- Total bathrooms:2
- Full bathrooms:2
- Living area:1,716 sq. ft.
Heating and cooling
- Cooling:Ceiling Fan(s), Central Air, Electric
- Heating:Central, Heating, Natural Gas
Structure and exterior
- Roof:Asphalt, Shingle
- Year built:2025
- Building area:1,716 sq. ft.
- Lot area:0.09 Acres
Utilities
- Water:Public, Water Connected
- Sewer:Public Sewer, Sewer Connected
Finances and disclosures
- Price:$394,900
- Price per sq. ft.:$230.13
New listings near 1571 Whisper Winds Lane #42
- Open Sun, 2 to 4pmNew
 $875,000Active4 beds 4 baths3,331 sq. ft.
$875,000Active4 beds 4 baths3,331 sq. ft.6632 Hideaway Road, Ooltewah, TN 37363
MLS# 1526703Listed by: ROGUE REAL ESTATE COMPANY LLC - Open Sun, 2 to 4pmNew
 $428,500Active2 beds 2 baths1,622 sq. ft.
$428,500Active2 beds 2 baths1,622 sq. ft.4665 Sweet Berry Lane #176, Ooltewah, TN 37363
MLS# 1526875Listed by: KELLER WILLIAMS REALTY - Open Sun, 2 to 4pmNew
 $475,000Active3 beds 3 baths2,089 sq. ft.
$475,000Active3 beds 3 baths2,089 sq. ft.7273 Ron Road, Ooltewah, TN 37363
MLS# 1526876Listed by: KELLER WILLIAMS REALTY - New
 $599,900Active3 beds 3 baths2,152 sq. ft.
$599,900Active3 beds 3 baths2,152 sq. ft.9253 Skyfall Drive, Ooltewah, TN 37363
MLS# 1526744Listed by: 1 PERCENT LISTS SCENIC CITY - New
 $429,500Active3 beds 2 baths1,650 sq. ft.
$429,500Active3 beds 2 baths1,650 sq. ft.6916 Cooley Road, Ooltewah, TN 37363
MLS# 1526863Listed by: KELLER WILLIAMS REALTY - New
 $75,000Active0.5 Acres
$75,000Active0.5 Acres9607 W Cherry Street, Ooltewah, TN 37363
MLS# 1526842Listed by: CRYE-LEIKE, REALTORS - New
 $409,900Active4 beds 3 baths2,270 sq. ft.
$409,900Active4 beds 3 baths2,270 sq. ft.7329 Landlock Drive, Ooltewah, TN 37363
MLS# 1526818Listed by: FLETCHER BRIGHT REALTY - Open Sun, 2 to 4pmNew
 $449,900Active4 beds 3 baths2,200 sq. ft.
$449,900Active4 beds 3 baths2,200 sq. ft.7005 Mercedes Lane, Ooltewah, TN 37363
MLS# 1526831Listed by: GREENTECH HOMES LLC - New
 $369,900Active3 beds 3 baths1,909 sq. ft.
$369,900Active3 beds 3 baths1,909 sq. ft.8793 Meadowvale Court, Ooltewah, TN 37363
MLS# 1526813Listed by: SDH CHATTANOOGA LLC - New
 $449,900Active4 beds 3 baths2,200 sq. ft.
$449,900Active4 beds 3 baths2,200 sq. ft.7005 Mercedes Lane #1561, Ooltewah, TN 37363
MLS# 1526826Listed by: GREENTECH HOMES LLC
