1649 Firelight Way #63, Ooltewah, TN 37363
Local realty services provided by:Better Homes and Gardens Real Estate Jackson Realty
1649 Firelight Way #63,Ooltewah, TN 37363
$449,900
- 4 Beds
- 8 Baths
- 2,599 sq. ft.
- Single family
- Pending
Listed by: matt c mcclain, bert bearden
Office: trust real estate group, llc.
MLS#:1514040
Source:TN_CAR
Price summary
- Price:$449,900
- Price per sq. ft.:$173.11
- Monthly HOA dues:$62.5
About this home
**Buyer to receive up to 7,500 in closing cost assistance with the use of builder's preferred lender. Certain terms and restrictions apply. Incentive may end at any time.***
Exceptional Plan, the Sanford ''A'' with a Large Open Gourmet Kitchen and Oversized Island w/ granite countertops overlook the family room for ideal entertaining and guest circulation. LVP (Luxury Vinyl Plank) with the appearance of Hardwoods but better performance, Classic Cabinets, Stainless Steel Appliances, all complete the oasis for the senses. Guest Bed Room and FULL Bath on Main, Master with Large Walk in Closet and Second Floor Large Open Loft Area. Luxurious space and storage for everything without sacrificing efficiency. This Home even includes a Covered Entry and Covered Rear Patio for cool nights listening to the sounds of the Evenings. Come check out the Sanford ''A'' in Reflections, located in the desirable Westview Elementary/East Hamilton School district, one of the hottest neighborhoods in Hamilton County! Broker For Trust Real Estate Group has a personal interest in the sale of this home.
Contact an agent
Home facts
- Year built:2024
- Listing ID #:1514040
- Added:293 day(s) ago
- Updated:December 17, 2025 at 10:04 AM
Rooms and interior
- Bedrooms:4
- Total bathrooms:8
- Full bathrooms:4
- Living area:2,599 sq. ft.
Heating and cooling
- Cooling:Central Air, Electric, Multi Units
- Heating:Ceiling, Central, Heating, Natural Gas
Structure and exterior
- Roof:Asphalt, Shingle
- Year built:2024
- Building area:2,599 sq. ft.
- Lot area:0.12 Acres
Utilities
- Water:Public
- Sewer:Public Sewer, Sewer Connected
Finances and disclosures
- Price:$449,900
- Price per sq. ft.:$173.11
- Tax amount:$279
New listings near 1649 Firelight Way #63
- New
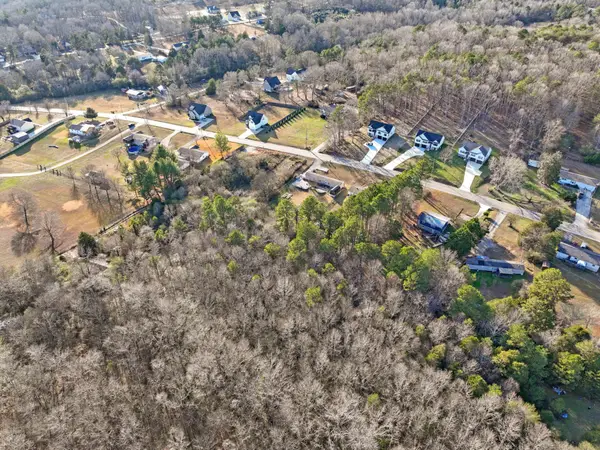 $144,900Active2.65 Acres
$144,900Active2.65 Acres10910 Dolly Pond Road, Ooltewah, TN 37363
MLS# 3062027Listed by: ZACH TAYLOR CHATTANOOGA - New
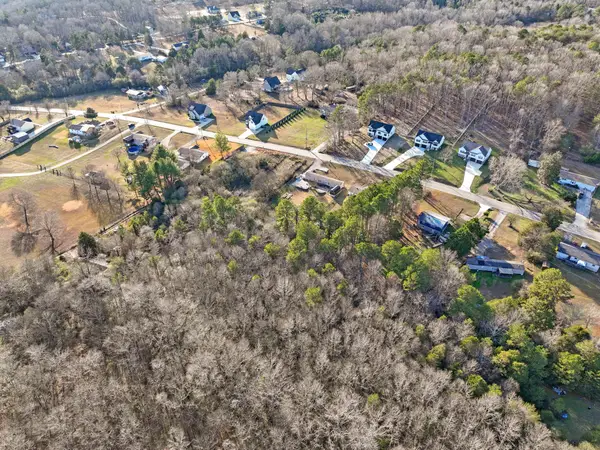 $144,900Active2.65 Acres
$144,900Active2.65 Acres10910 Dolly Pond Road, Ooltewah, TN 37363
MLS# 1525309Listed by: ZACH TAYLOR - CHATTANOOGA 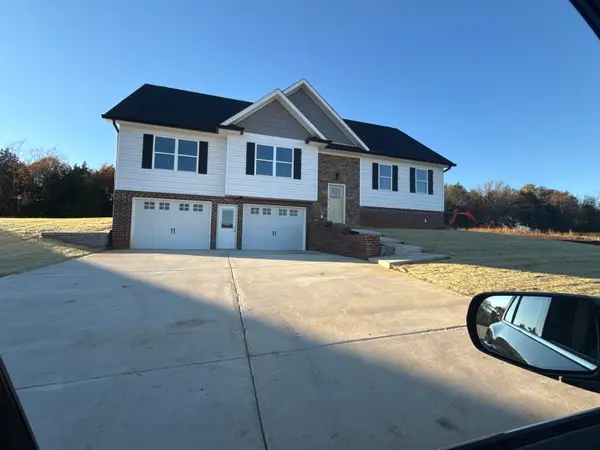 $449,900Pending3 beds 2 baths1,900 sq. ft.
$449,900Pending3 beds 2 baths1,900 sq. ft.8070 Abraham Lane, Ooltewah, TN 37363
MLS# 1525304Listed by: KELLER WILLIAMS REALTY- New
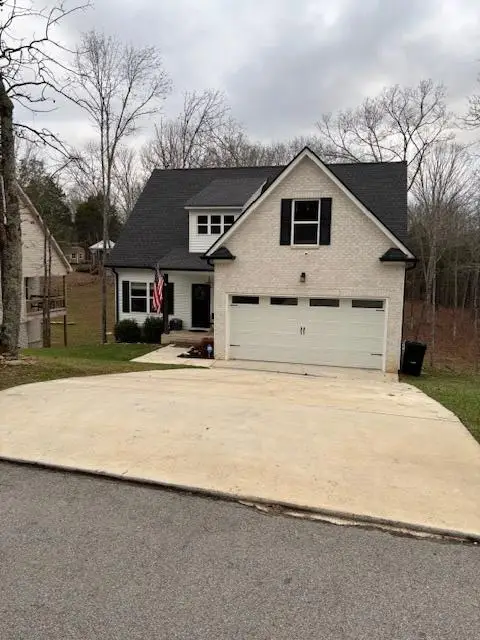 $480,000Active4 beds 3 baths2,089 sq. ft.
$480,000Active4 beds 3 baths2,089 sq. ft.7273 Ron Road, Ooltewah, TN 37363
MLS# 20255787Listed by: COLDWELL BANKER KINARD REALTY - New
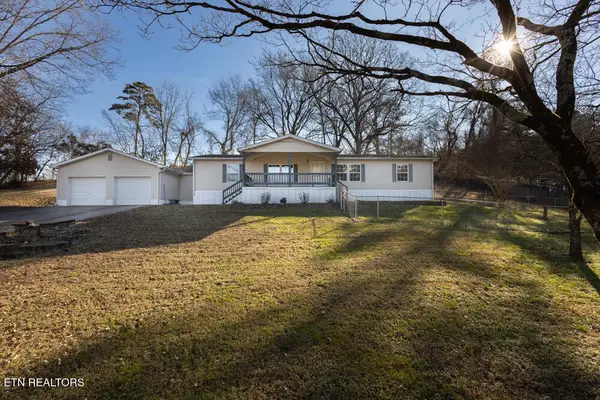 $300,000Active3 beds 2 baths1,620 sq. ft.
$300,000Active3 beds 2 baths1,620 sq. ft.4840 Blue Bell Ave, Ooltewah, TN 37363
MLS# 1324265Listed by: KELLER WILLIAMS WEST KNOXVILLE - New
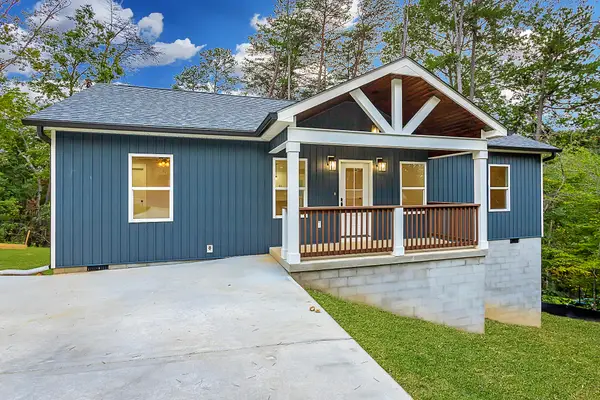 $429,900Active3 beds 2 baths1,794 sq. ft.
$429,900Active3 beds 2 baths1,794 sq. ft.7118 Flagstone Drive, Ooltewah, TN 37363
MLS# 1525228Listed by: HORIZON SOTHEBY'S INTERNATIONAL REALTY - New
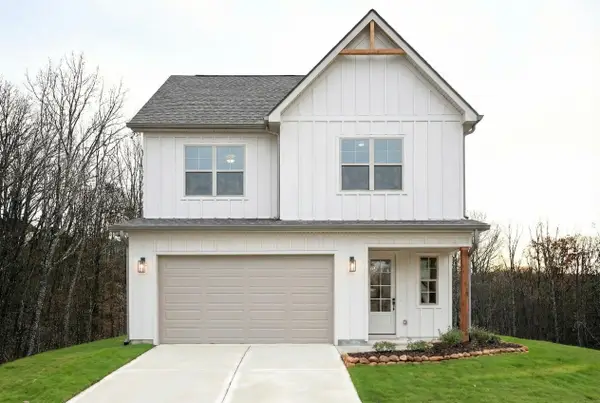 $449,000Active3 beds 2 baths2,250 sq. ft.
$449,000Active3 beds 2 baths2,250 sq. ft.7257 Mercedes Lane, Ooltewah, TN 37363
MLS# 1525232Listed by: GREENTECH HOMES LLC - New
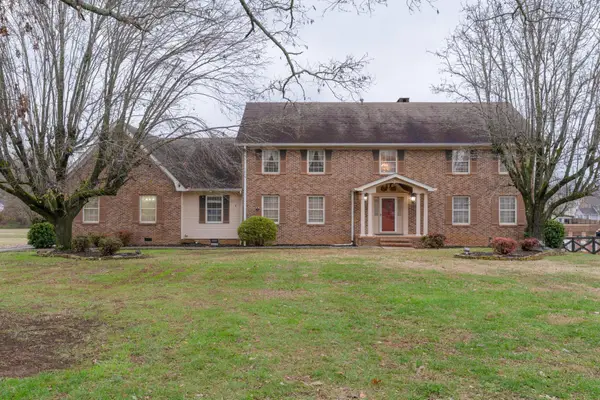 $599,000Active5 beds 5 baths4,225 sq. ft.
$599,000Active5 beds 5 baths4,225 sq. ft.8345 Heron Circle, Ooltewah, TN 37363
MLS# 3059526Listed by: GREATER DOWNTOWN REALTY DBA KELLER WILLIAMS REALTY - New
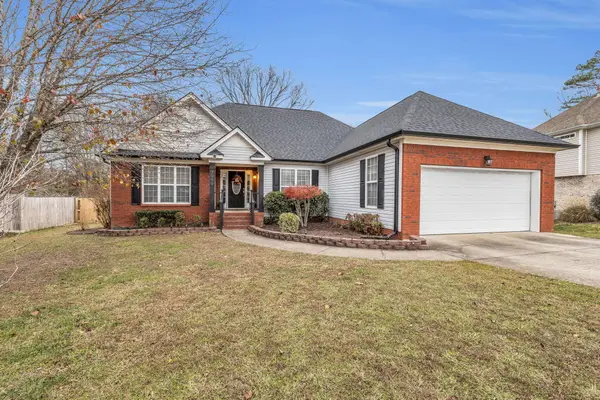 $360,000Active3 beds 2 baths1,638 sq. ft.
$360,000Active3 beds 2 baths1,638 sq. ft.7999 Squirrel Wood Court, Ooltewah, TN 37363
MLS# 1525219Listed by: KELLER WILLIAMS REALTY - New
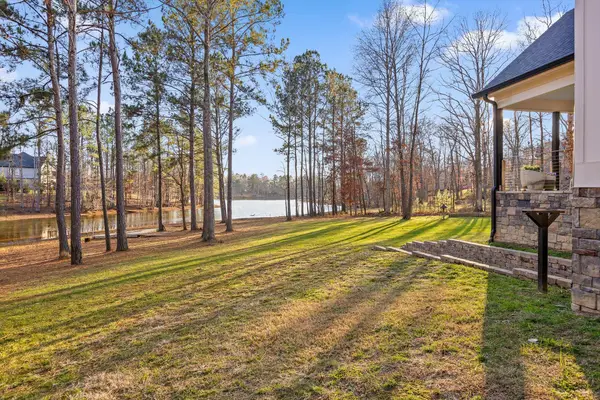 Listed by BHGRE$1,175,000Active4 beds 4 baths3,639 sq. ft.
Listed by BHGRE$1,175,000Active4 beds 4 baths3,639 sq. ft.10866 Lost Lake Circle, Ooltewah, TN 37363
MLS# 1525197Listed by: BETTER HOMES AND GARDENS REAL ESTATE SIGNATURE BROKERS
