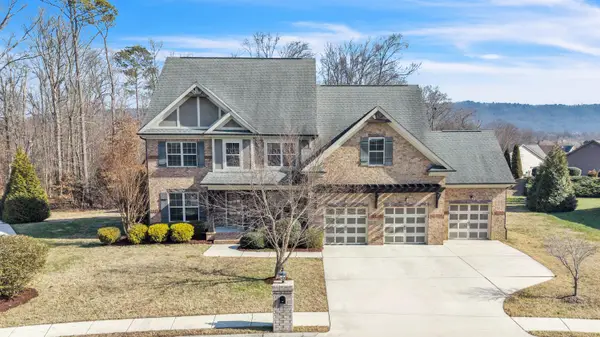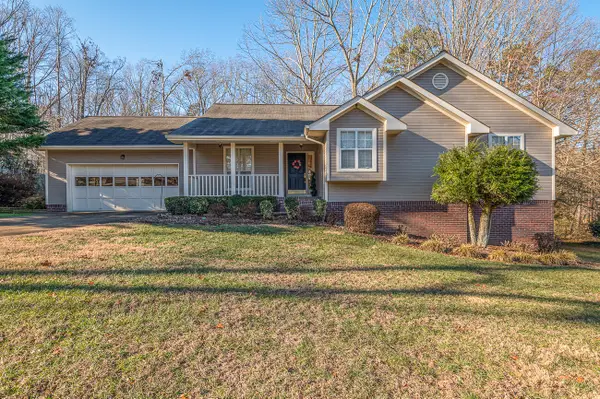2120 Ooltewah Ringgold Road, Ooltewah, TN 37363
Local realty services provided by:Better Homes and Gardens Real Estate Signature Brokers
2120 Ooltewah Ringgold Road,Ooltewah, TN 37363
$1,675,000
- 7 Beds
- 9 Baths
- 7,414 sq. ft.
- Single family
- Pending
Listed by: emilie wick
Office: keller williams realty
MLS#:1520013
Source:TN_CAR
Price summary
- Price:$1,675,000
- Price per sq. ft.:$225.92
About this home
Welcome to your secluded estate, where convenience meets beauty. Located at 2120 Ooltewah Ringgold Road, this inviting home has everything you need on the main level and features an attached apartment, barn, workshop, pool, and tennis court.
As you walk inside, you're greeted by the natural light that radiates through the expansive windows. The dedicated dining area allows for many people to gather around and create lasting memories. The cream cabinets bring warmth to the kitchen that boasts stainless steel appliances, granite countertops, and double ovens. Off of the kitchen you will find the pantry and an oversized laundry room with ample storage. The living room is anchored by the wood burning fireplace and is the perfect place to unwind while taking in the mountain view.
The oversized primary bedroom enjoys its own exit to the patio fire pit, while the bathroom includes double sinks, granite counter tops, and a massive shower. There is an oversized closet that has plenty of storage with built in shelving, and additional washer and dryer hookups. There are an additional 4 bedrooms in the main part of the house, and another room that could be used as a bedroom or office. The upstairs loft is a unique area with endless possibilities!
The attached apartment has its own entrance, and it is the perfect set up for extended relatives or additional rental income! It has a full kitchen, living room, two bedrooms, and two full baths.
Located just 2 minutes from grocery stores and 15 minutes from the shopping and restaurants of both Cambridge Square and Gunbarrel Rd, this tucked away home on 9 acres is a rare find! Call to enjoy southern living at its finest!
Contact an agent
Home facts
- Year built:1976
- Listing ID #:1520013
- Added:160 day(s) ago
- Updated:February 10, 2026 at 08:36 AM
Rooms and interior
- Bedrooms:7
- Total bathrooms:9
- Full bathrooms:7
- Living area:7,414 sq. ft.
Heating and cooling
- Cooling:Central Air, Electric, Multi Units
- Heating:Central, Electric, Heat Pump, Heating
Structure and exterior
- Roof:Shingle
- Year built:1976
- Building area:7,414 sq. ft.
- Lot area:9.02 Acres
Utilities
- Water:Water Connected
- Sewer:Septic Tank
Finances and disclosures
- Price:$1,675,000
- Price per sq. ft.:$225.92
- Tax amount:$4,299
New listings near 2120 Ooltewah Ringgold Road
- Open Sun, 2 to 4pmNew
 $565,000Active4 beds 3 baths3,404 sq. ft.
$565,000Active4 beds 3 baths3,404 sq. ft.7298 Flagridge Drive, Ooltewah, TN 37363
MLS# 1528358Listed by: KELLER WILLIAMS REALTY - New
 $800,000Active4 beds 3 baths2,649 sq. ft.
$800,000Active4 beds 3 baths2,649 sq. ft.7219 Sylar Road, Ooltewah, TN 37363
MLS# 20260670Listed by: COLDWELL BANKER KINARD REALTY  $481,640Active4 beds 2 baths2,250 sq. ft.
$481,640Active4 beds 2 baths2,250 sq. ft.8006 Watercolour Lane, Ooltewah, TN 37363
MLS# 1524544Listed by: DHI INC- New
 $2,300,000Active67 Acres
$2,300,000Active67 Acres0 Ooltewah Georgetown Road, Ooltewah, TN 37363
MLS# 3125859Listed by: BENDER REALTY LLC - New
 $949,000Active4 beds 4 baths3,512 sq. ft.
$949,000Active4 beds 4 baths3,512 sq. ft.8381 Georgetown Bay Drive, Ooltewah, TN 37363
MLS# 1528212Listed by: BENDER REALTY - New
 $449,000Active5 beds 3 baths2,874 sq. ft.
$449,000Active5 beds 3 baths2,874 sq. ft.5312 Kellys Point, Ooltewah, TN 37363
MLS# 20260628Listed by: CRYE-LEIKE REALTORS - OOLTEWAH - New
 $745,000Active4 beds 4 baths3,400 sq. ft.
$745,000Active4 beds 4 baths3,400 sq. ft.2654 Blue Skies Drive, Ooltewah, TN 37363
MLS# 1528172Listed by: BEYCOME BROKERAGE REALTY LLC - Open Sun, 2 to 4pmNew
 $549,999Active3 beds 3 baths2,779 sq. ft.
$549,999Active3 beds 3 baths2,779 sq. ft.7520 Lacie Jay Lane, Ooltewah, TN 37363
MLS# 1528129Listed by: ZACH TAYLOR - CHATTANOOGA - New
 $700,000Active5 beds 3 baths3,203 sq. ft.
$700,000Active5 beds 3 baths3,203 sq. ft.7935 Trout Lily Drive, Ooltewah, TN 37363
MLS# 3123251Listed by: REAL ESTATE PARTNERS CHATTANOOGA, LLC - New
 Listed by BHGRE$995,000Active4 beds 5 baths5,707 sq. ft.
Listed by BHGRE$995,000Active4 beds 5 baths5,707 sq. ft.7497 Splendid View Drive, Ooltewah, TN 37363
MLS# 1528104Listed by: BETTER HOMES AND GARDENS REAL ESTATE SIGNATURE BROKERS

