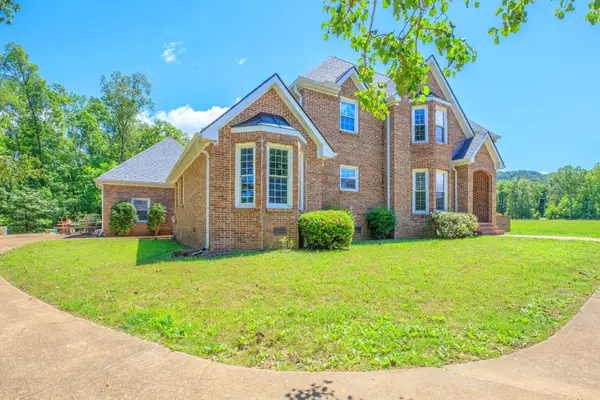2145 Firelight Way #92, Ooltewah, TN 37363
Local realty services provided by:Better Homes and Gardens Real Estate Jackson Realty
2145 Firelight Way #92,Ooltewah, TN 37363
$519,900
- 5 Beds
- 3 Baths
- 3,020 sq. ft.
- Single family
- Pending
Listed by: matt c mcclain, bert bearden
Office: trust real estate group, llc.
MLS#:1515322
Source:TN_CAR
Price summary
- Price:$519,900
- Price per sq. ft.:$172.15
- Monthly HOA dues:$62.5
About this home
**Buyer to receive up to 7,500 in closing cost assistance with the use of builder's preferred lender. Certain terms and restrictions apply. Incentive may end at any time.***
Luxury within your means - that's the promise of the Seaside, a beautifully crafted two-story home that blends elegant design with everyday functionality. Featuring four spacious bedrooms and two-and-a-half thoughtfully appointed bathrooms, this residence offers plenty of room for growing families or those who simply love to entertain.
Step inside to discover an expansive, open-concept floor plan centered around a stunning gourmet kitchen, complete with a large island perfect for casual dining or meal prep, as well as a generous walk-in pantry that provides ample storage. The main level also includes a bright and welcoming living area and a seamlessly connected dining space, ideal for gatherings of all sizes.
Upstairs, a versatile loft area offers endless possibilities—use it as a playroom, media center, home office, or quiet reading nook. The master suite, located at the rear of the home for added privacy, serves as a tranquil retreat, featuring a spacious layout, walk-in closet, and a luxurious en-suite bath.
Outside, an inviting covered patio creates the perfect setting for relaxing evenings, weekend barbecues, or morning coffee in the fresh air with a view that you have to see to believe. With its thoughtful layout and stylish finishes throughout, the Seaside offers the perfect balance of comfort, sophistication, and practical living - a true sanctuary for modern families.
Contact an agent
Home facts
- Year built:2025
- Listing ID #:1515322
- Added:146 day(s) ago
- Updated:December 01, 2025 at 09:09 PM
Rooms and interior
- Bedrooms:5
- Total bathrooms:3
- Full bathrooms:3
- Living area:3,020 sq. ft.
Heating and cooling
- Cooling:Ceiling Fan(s), Central Air, Electric, Multi Units
- Heating:Heating, Natural Gas
Structure and exterior
- Roof:Asphalt
- Year built:2025
- Building area:3,020 sq. ft.
- Lot area:0.18 Acres
Utilities
- Water:Public, Water Connected
- Sewer:Public Sewer, Sewer Connected
Finances and disclosures
- Price:$519,900
- Price per sq. ft.:$172.15
New listings near 2145 Firelight Way #92
- New
 $390,855Active3 beds 2 baths1,826 sq. ft.
$390,855Active3 beds 2 baths1,826 sq. ft.8812 Meadowvale Court, Ooltewah, TN 37363
MLS# 1524553Listed by: SDH CHATTANOOGA LLC - New
 $1,950,000Active4 beds 3 baths3,480 sq. ft.
$1,950,000Active4 beds 3 baths3,480 sq. ft.7902 Ooltewah Georgetown Road, Ooltewah, TN 37363
MLS# 3051771Listed by: GREATER CHATTANOOGA REALTY, KELLER WILLIAMS REALTY - New
 $2,880,000Active8 beds 9 baths9,630 sq. ft.
$2,880,000Active8 beds 9 baths9,630 sq. ft.6803 Silver Cloud Cove, Ooltewah, TN 37363
MLS# 3049718Listed by: GREATER DOWNTOWN REALTY DBA KELLER WILLIAMS REALTY - New
 $899,000Active6 beds 5 baths6,305 sq. ft.
$899,000Active6 beds 5 baths6,305 sq. ft.8798 Wandering Way, Ooltewah, TN 37363
MLS# 1524480Listed by: KELLER WILLIAMS REALTY  Listed by BHGRE$550,000Pending4 beds 4 baths2,549 sq. ft.
Listed by BHGRE$550,000Pending4 beds 4 baths2,549 sq. ft.4067 Barnsley Loop, Ooltewah, TN 37363
MLS# 1524617Listed by: BETTER HOMES AND GARDENS REAL ESTATE SIGNATURE BROKERS- New
 $119,000Active0.91 Acres
$119,000Active0.91 Acres0 Bork Memorial Drive, Ooltewah, TN 37363
MLS# 3015306Listed by: UNITED REAL ESTATE EXPERTS - New
 $429,000Active4 beds 3 baths2,347 sq. ft.
$429,000Active4 beds 3 baths2,347 sq. ft.7356 Landlock Drive, Ooltewah, TN 37363
MLS# 1524465Listed by: KELLER WILLIAMS REALTY - New
 $315,000Active4 beds 2 baths1,951 sq. ft.
$315,000Active4 beds 2 baths1,951 sq. ft.4011 Shady Oak Drive, Ooltewah, TN 37363
MLS# 1524582Listed by: REAL ESTATE PARTNERS CHATTANOOGA LLC  $482,445Pending5 beds 4 baths3,411 sq. ft.
$482,445Pending5 beds 4 baths3,411 sq. ft.8537 Mulberry Way, Ooltewah, TN 37363
MLS# 1524540Listed by: DHI INC- New
 $396,740Active4 beds 3 baths2,053 sq. ft.
$396,740Active4 beds 3 baths2,053 sq. ft.7267 Telluride Way, Ooltewah, TN 37363
MLS# 1524545Listed by: SDH CHATTANOOGA LLC
