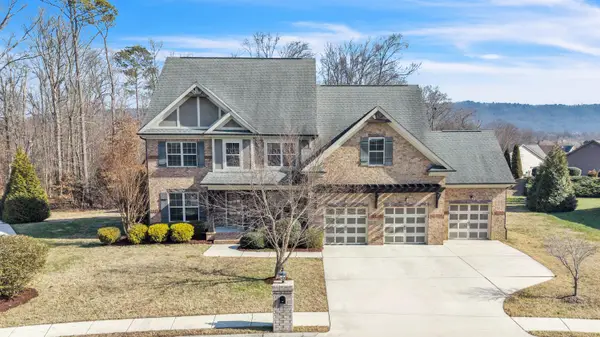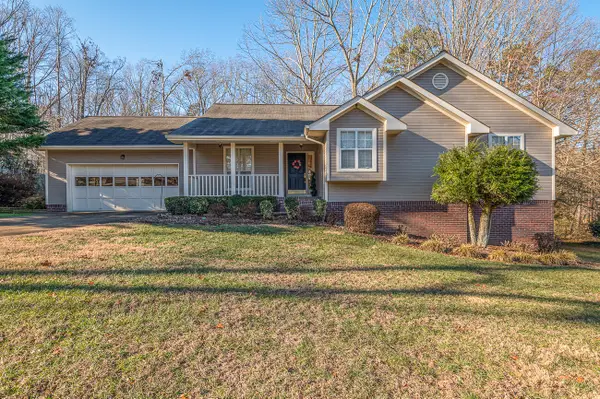Local realty services provided by:Better Homes and Gardens Real Estate Jackson Realty
2195 Ooltewah Ringgold Road,Ooltewah, TN 37363
$899,750
- 4 Beds
- 4 Baths
- 3,336 sq. ft.
- Single family
- Active
Listed by: james perry
Office: the james company real estate brokers & development
MLS#:1515054
Source:TN_CAR
Price summary
- Price:$899,750
- Price per sq. ft.:$269.71
About this home
PRIME LOCATION - 3+/- ACRES - Private setting, All brick, level topography. All brick, majority of square footage is on the main level. Gourmet kitchen includes granite counter tops, stainless steel appliances, hardwood floors, luxurious primary suite and bath, fireplace, screened porch overlooking in ground pool and acreage. 4 car garage ( 2 car attached & 2 car detached), barn (could park more vehicles and or equipment. 3 bedrooms, 3.5 baths all on the main level. 4th bedroom and 4th full bath on upper level (half story) with access to walk out attic storage. Open floor plan features family room (great room) separate dining room and living room. Must see to appreciate. Convenient location to say the least. less than one mile to new Publix Center, Food City Center, and East Hamilton High School. Convenient to Collegedale and Ooltewah (and/or Cambridge Square), Apison and Apison Elementary, East Brainerd. Conveniences etc. prime location is an understatement yet privacy with land
Contact an agent
Home facts
- Year built:1987
- Listing ID #:1515054
- Added:237 day(s) ago
- Updated:February 05, 2026 at 03:53 PM
Rooms and interior
- Bedrooms:4
- Total bathrooms:4
- Full bathrooms:3
- Half bathrooms:1
- Living area:3,336 sq. ft.
Heating and cooling
- Cooling:Central Air, Electric, Multi Units, Whole House Fan
- Heating:Central, Heating, Natural Gas
Structure and exterior
- Roof:Shingle
- Year built:1987
- Building area:3,336 sq. ft.
- Lot area:2.95 Acres
Utilities
- Water:Public
- Sewer:Septic Tank, Sewer Connected
Finances and disclosures
- Price:$899,750
- Price per sq. ft.:$269.71
- Tax amount:$2,497
New listings near 2195 Ooltewah Ringgold Road
- Open Sun, 2 to 4pmNew
 $565,000Active4 beds 3 baths3,404 sq. ft.
$565,000Active4 beds 3 baths3,404 sq. ft.7298 Flagridge Drive, Ooltewah, TN 37363
MLS# 1528358Listed by: KELLER WILLIAMS REALTY - New
 $800,000Active4 beds 3 baths2,649 sq. ft.
$800,000Active4 beds 3 baths2,649 sq. ft.7219 Sylar Road, Ooltewah, TN 37363
MLS# 20260670Listed by: COLDWELL BANKER KINARD REALTY  $481,640Active4 beds 2 baths2,250 sq. ft.
$481,640Active4 beds 2 baths2,250 sq. ft.8006 Watercolour Lane, Ooltewah, TN 37363
MLS# 1524544Listed by: DHI INC- New
 $2,300,000Active67 Acres
$2,300,000Active67 Acres0 Ooltewah Georgetown Road, Ooltewah, TN 37363
MLS# 3125859Listed by: BENDER REALTY LLC - New
 $949,000Active4 beds 4 baths3,512 sq. ft.
$949,000Active4 beds 4 baths3,512 sq. ft.8381 Georgetown Bay Drive, Ooltewah, TN 37363
MLS# 1528212Listed by: BENDER REALTY - New
 $449,000Active5 beds 3 baths2,874 sq. ft.
$449,000Active5 beds 3 baths2,874 sq. ft.5312 Kellys Point, Ooltewah, TN 37363
MLS# 20260628Listed by: CRYE-LEIKE REALTORS - OOLTEWAH - New
 $745,000Active4 beds 4 baths3,400 sq. ft.
$745,000Active4 beds 4 baths3,400 sq. ft.2654 Blue Skies Drive, Ooltewah, TN 37363
MLS# 1528172Listed by: BEYCOME BROKERAGE REALTY LLC - Open Sun, 2 to 4pmNew
 $549,999Active3 beds 3 baths2,779 sq. ft.
$549,999Active3 beds 3 baths2,779 sq. ft.7520 Lacie Jay Lane, Ooltewah, TN 37363
MLS# 1528129Listed by: ZACH TAYLOR - CHATTANOOGA - New
 $700,000Active5 beds 3 baths3,203 sq. ft.
$700,000Active5 beds 3 baths3,203 sq. ft.7935 Trout Lily Drive, Ooltewah, TN 37363
MLS# 3123251Listed by: REAL ESTATE PARTNERS CHATTANOOGA, LLC - New
 Listed by BHGRE$995,000Active4 beds 5 baths5,707 sq. ft.
Listed by BHGRE$995,000Active4 beds 5 baths5,707 sq. ft.7497 Splendid View Drive, Ooltewah, TN 37363
MLS# 1528104Listed by: BETTER HOMES AND GARDENS REAL ESTATE SIGNATURE BROKERS

