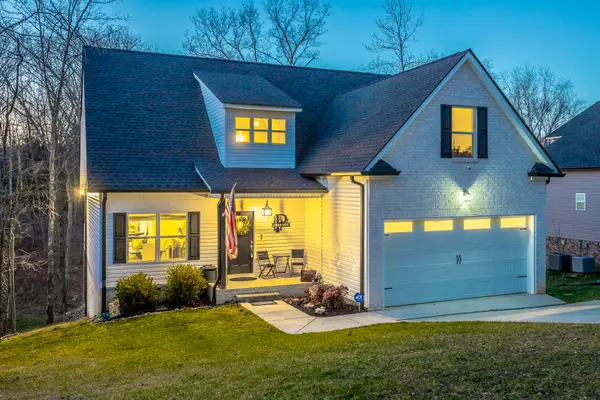2295 Heavenly View View, Ooltewah, TN 37363
Local realty services provided by:Better Homes and Gardens Real Estate Jackson Realty
2295 Heavenly View View,Ooltewah, TN 37363
$1,085,000
- 3 Beds
- 5 Baths
- 3,760 sq. ft.
- Single family
- Active
Listed by: paige batten, garrett cox
Office: crye-leike, realtors
MLS#:1511327
Source:TN_CAR
Price summary
- Price:$1,085,000
- Price per sq. ft.:$288.56
- Monthly HOA dues:$125
About this home
Welcome to a custom-crafted Mediterranean retreat perched high above the valley, where sunrise and sunset views stretch from the distant Chilhowie range to the iconic silhouette of Lookout Mountain. Designed and built by renowned local builder Dexter White, this full masonry stucco home with a barrel tile roof blends timeless architectural style with thoughtful functionality.
Set just outside city limits yet minutes to the Chattanooga Airport, Cambridge Square, and top-rated East Hamilton schools, the location offers both privacy and convenience. Inside, you'll find a floor plan tailored for real living—not just square footage. The chef's kitchen is a standout, featuring hand-built solid cherry cabinetry by Mike Norcia and a full suite of professional-grade appliances. Site-finished hardwood floors, extensive millwork, and Norcia cabinetry continue throughout the home, adding warmth and craftsmanship at every turn.
Walls of windows and two expansive covered lanais on the main and lower levels take full advantage of the breathtaking panoramas—yes, even the bathrooms enjoy a view. The courtyard-style garage entry leads into a breezeway and mudroom for everyday ease. This home is more than a place to live—it's a place to savor. A one-of-a-kind Tuscan-inspired sanctuary in the sky.
Contact an agent
Home facts
- Year built:2006
- Listing ID #:1511327
- Added:274 day(s) ago
- Updated:January 18, 2026 at 03:41 PM
Rooms and interior
- Bedrooms:3
- Total bathrooms:5
- Full bathrooms:3
- Living area:3,760 sq. ft.
Heating and cooling
- Cooling:Central Air, Electric, Multi Units
- Heating:Central, Heating
Structure and exterior
- Roof:Tile
- Year built:2006
- Building area:3,760 sq. ft.
- Lot area:3 Acres
Utilities
- Water:Public
- Sewer:Public Sewer, Sewer Connected
Finances and disclosures
- Price:$1,085,000
- Price per sq. ft.:$288.56
- Tax amount:$5,506
New listings near 2295 Heavenly View View
- Open Sun, 2 to 4pmNew
 $875,000Active4 beds 4 baths3,331 sq. ft.
$875,000Active4 beds 4 baths3,331 sq. ft.6632 Hideaway Road, Ooltewah, TN 37363
MLS# 1526703Listed by: ROGUE REAL ESTATE COMPANY LLC - Open Sun, 2 to 4pmNew
 $428,500Active2 beds 2 baths1,622 sq. ft.
$428,500Active2 beds 2 baths1,622 sq. ft.4665 Sweet Berry Lane #176, Ooltewah, TN 37363
MLS# 1526875Listed by: KELLER WILLIAMS REALTY - Open Sun, 2 to 4pmNew
 $475,000Active3 beds 3 baths2,089 sq. ft.
$475,000Active3 beds 3 baths2,089 sq. ft.7273 Ron Road, Ooltewah, TN 37363
MLS# 1526876Listed by: KELLER WILLIAMS REALTY - New
 $599,900Active3 beds 3 baths2,152 sq. ft.
$599,900Active3 beds 3 baths2,152 sq. ft.9253 Skyfall Drive, Ooltewah, TN 37363
MLS# 1526744Listed by: 1 PERCENT LISTS SCENIC CITY - New
 $429,500Active3 beds 2 baths1,650 sq. ft.
$429,500Active3 beds 2 baths1,650 sq. ft.6916 Cooley Road, Ooltewah, TN 37363
MLS# 1526863Listed by: KELLER WILLIAMS REALTY - New
 $75,000Active0.5 Acres
$75,000Active0.5 Acres9607 W Cherry Street, Ooltewah, TN 37363
MLS# 1526842Listed by: CRYE-LEIKE, REALTORS - New
 $409,900Active4 beds 3 baths2,270 sq. ft.
$409,900Active4 beds 3 baths2,270 sq. ft.7329 Landlock Drive, Ooltewah, TN 37363
MLS# 1526818Listed by: FLETCHER BRIGHT REALTY - Open Sun, 2 to 4pmNew
 $449,900Active4 beds 3 baths2,200 sq. ft.
$449,900Active4 beds 3 baths2,200 sq. ft.7005 Mercedes Lane, Ooltewah, TN 37363
MLS# 1526831Listed by: GREENTECH HOMES LLC - New
 $369,900Active3 beds 3 baths1,909 sq. ft.
$369,900Active3 beds 3 baths1,909 sq. ft.8793 Meadowvale Court, Ooltewah, TN 37363
MLS# 1526813Listed by: SDH CHATTANOOGA LLC - New
 $449,900Active4 beds 3 baths2,200 sq. ft.
$449,900Active4 beds 3 baths2,200 sq. ft.7005 Mercedes Lane #1561, Ooltewah, TN 37363
MLS# 1526826Listed by: GREENTECH HOMES LLC
