2298 Firelight Way #1, Ooltewah, TN 37363
Local realty services provided by:Better Homes and Gardens Real Estate Signature Brokers
2298 Firelight Way #1,Ooltewah, TN 37363
$739,000
- 6 Beds
- 5 Baths
- - sq. ft.
- Single family
- Sold
Listed by: matt c mcclain, bert bearden
Office: trust real estate group, llc.
MLS#:1515156
Source:TN_CAR
Sorry, we are unable to map this address
Price summary
- Price:$739,000
- Monthly HOA dues:$62.5
About this home
Seller to pay up to $7,500 in closing costs with the use of a preferred lender.
The living is easy in this impressive, generously proportioned contemporary residence. Boasting over 3900 sq ft, the Walker ''M'' is a stylish beauty in a tranquil community. This home comes complete with a gourmet kitchen finished with white granite counters, white cabinets and a classic diamond blue patterned backsplash. Stainless steel appliances complete this kitchen, brick set tile surrounding the fireplace as well as Luxury Vinyl Plank floors throughout the main floor except the bedroom. The sizable bedroom on the first floor which is attached to the formal living room will allow the in-laws to stay as long as they like in ''Suite Style'' to spoil the grandchildren. A giant master with luxurious ensuite is found upstairs with a massive master closet. in addition to a Huge Media Room, you'll find an additional FOUR bedrooms upstairs for the kids, play/game room, guests--options are endless! The broker for Trust Real Estate Group has a personal interest in sale of this home.
Contact an agent
Home facts
- Year built:2025
- Listing ID #:1515156
- Added:179 day(s) ago
- Updated:December 17, 2025 at 07:02 AM
Rooms and interior
- Bedrooms:6
- Total bathrooms:5
- Full bathrooms:4
- Half bathrooms:1
Heating and cooling
- Cooling:Central Air, Electric, Multi Units
- Heating:Central, Heating, Natural Gas
Structure and exterior
- Roof:Asphalt, Shingle
- Year built:2025
Utilities
- Water:Public
- Sewer:Public Sewer, Sewer Connected
Finances and disclosures
- Price:$739,000
- Tax amount:$391
New listings near 2298 Firelight Way #1
- New
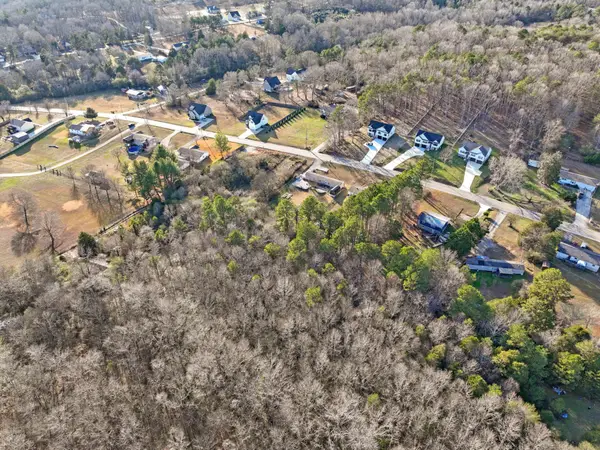 $144,900Active2.65 Acres
$144,900Active2.65 Acres10910 Dolly Pond Road, Ooltewah, TN 37363
MLS# 3062027Listed by: ZACH TAYLOR CHATTANOOGA - New
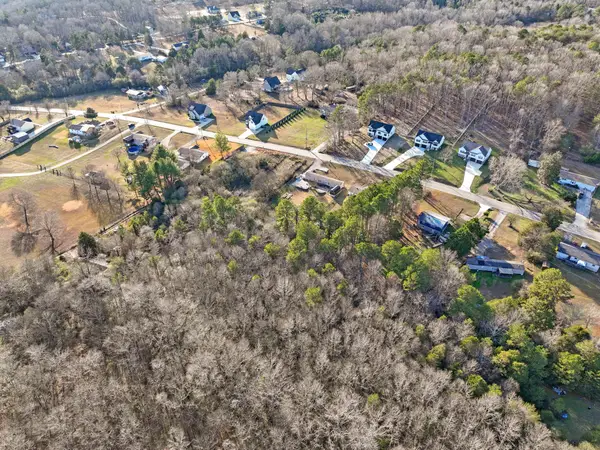 $144,900Active2.65 Acres
$144,900Active2.65 Acres10910 Dolly Pond Road, Ooltewah, TN 37363
MLS# 1525309Listed by: ZACH TAYLOR - CHATTANOOGA 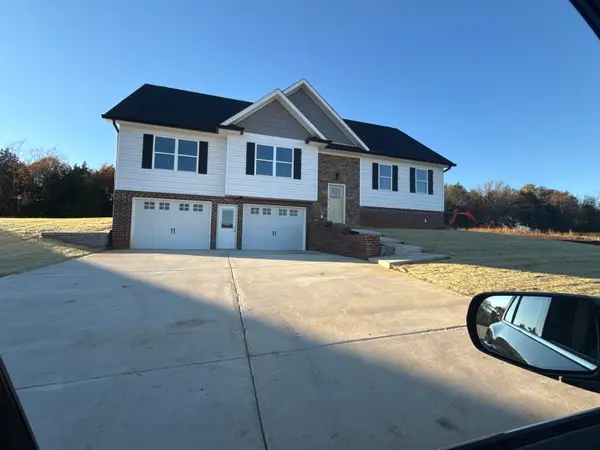 $449,900Pending3 beds 2 baths1,900 sq. ft.
$449,900Pending3 beds 2 baths1,900 sq. ft.8070 Abraham Lane, Ooltewah, TN 37363
MLS# 1525304Listed by: KELLER WILLIAMS REALTY- New
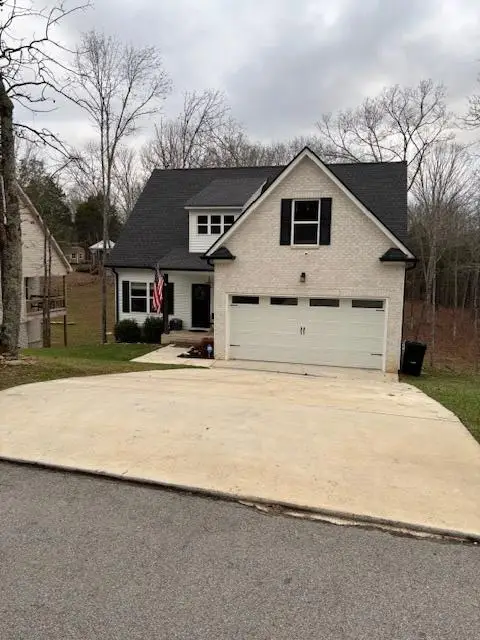 $480,000Active4 beds 3 baths2,089 sq. ft.
$480,000Active4 beds 3 baths2,089 sq. ft.7273 Ron Road, Ooltewah, TN 37363
MLS# 20255787Listed by: COLDWELL BANKER KINARD REALTY - New
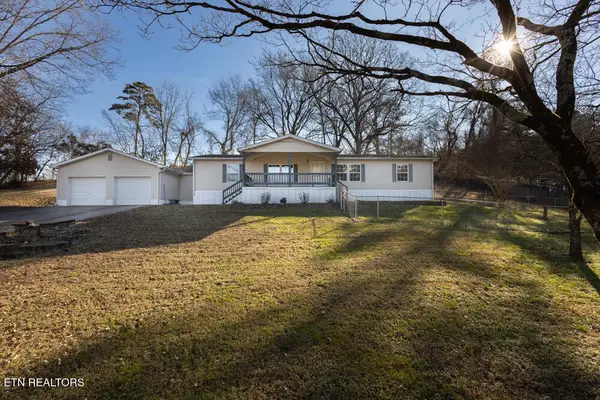 $300,000Active3 beds 2 baths1,620 sq. ft.
$300,000Active3 beds 2 baths1,620 sq. ft.4840 Blue Bell Ave, Ooltewah, TN 37363
MLS# 1324265Listed by: KELLER WILLIAMS WEST KNOXVILLE - New
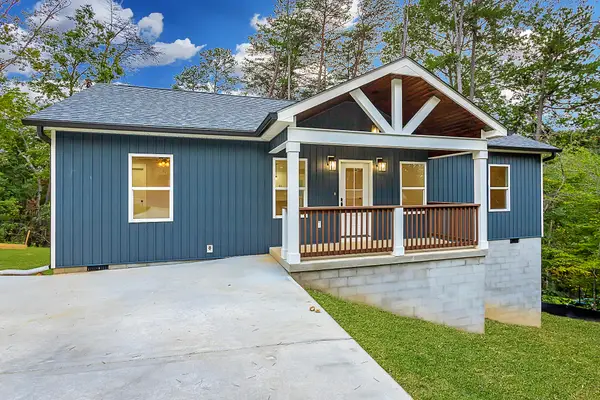 $429,900Active3 beds 2 baths1,794 sq. ft.
$429,900Active3 beds 2 baths1,794 sq. ft.7118 Flagstone Drive, Ooltewah, TN 37363
MLS# 1525228Listed by: HORIZON SOTHEBY'S INTERNATIONAL REALTY - New
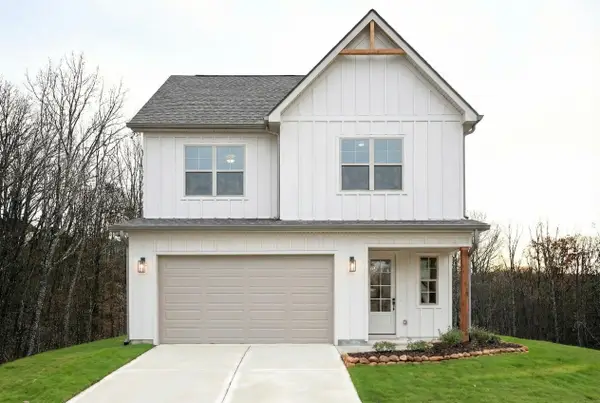 $449,000Active3 beds 2 baths2,250 sq. ft.
$449,000Active3 beds 2 baths2,250 sq. ft.7257 Mercedes Lane, Ooltewah, TN 37363
MLS# 1525232Listed by: GREENTECH HOMES LLC - New
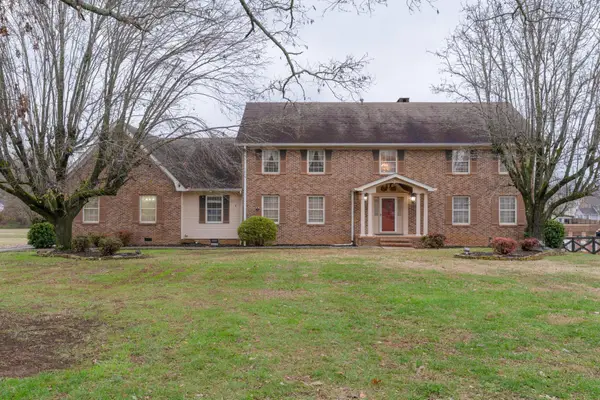 $599,000Active5 beds 5 baths4,225 sq. ft.
$599,000Active5 beds 5 baths4,225 sq. ft.8345 Heron Circle, Ooltewah, TN 37363
MLS# 3059526Listed by: GREATER DOWNTOWN REALTY DBA KELLER WILLIAMS REALTY - New
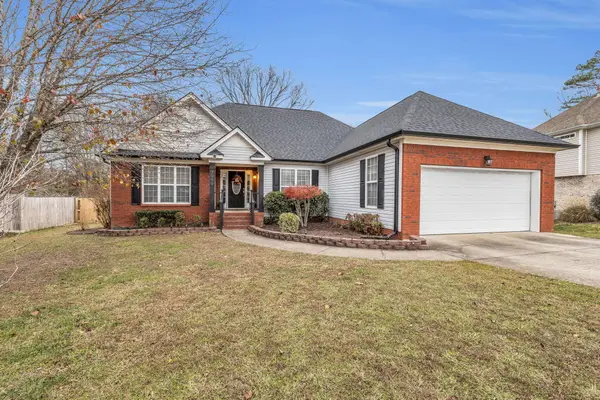 $360,000Active3 beds 2 baths1,638 sq. ft.
$360,000Active3 beds 2 baths1,638 sq. ft.7999 Squirrel Wood Court, Ooltewah, TN 37363
MLS# 1525219Listed by: KELLER WILLIAMS REALTY - New
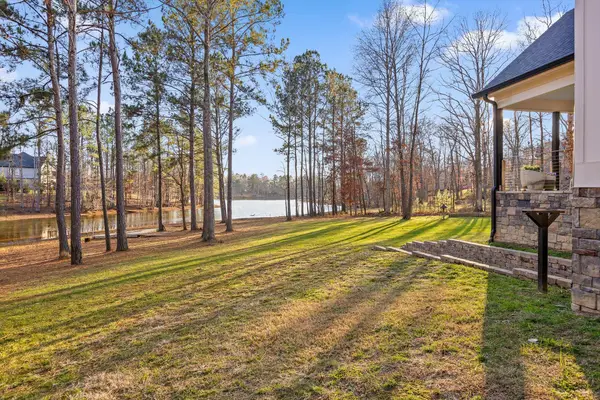 Listed by BHGRE$1,175,000Active4 beds 4 baths3,639 sq. ft.
Listed by BHGRE$1,175,000Active4 beds 4 baths3,639 sq. ft.10866 Lost Lake Circle, Ooltewah, TN 37363
MLS# 1525197Listed by: BETTER HOMES AND GARDENS REAL ESTATE SIGNATURE BROKERS
