4053 Barnsley Loop, Ooltewah, TN 37363
Local realty services provided by:Better Homes and Gardens Real Estate Signature Brokers
4053 Barnsley Loop,Ooltewah, TN 37363
$700,000
- 5 Beds
- 4 Baths
- 3,300 sq. ft.
- Single family
- Active
Listed by: nathan torgerson
Office: keller williams realty
MLS#:1518155
Source:TN_CAR
Price summary
- Price:$700,000
- Price per sq. ft.:$212.12
- Monthly HOA dues:$54.17
About this home
LIMITED TIME OFFER— Builder is offering to pay up to 3% of the purchase price toward buyer's closing costs, title expenses, and/or interest rate buy downs, install 2'' white faux-wood blinds on all operable windows, install matching refrigerator, and more! Welcome to this beautiful G.T. Issa Premier home in the highly desirable Barnsley Park community. This partial brick and stone abode is perfectly situated near the best of Collegedale and Ooltewah. Just minutes from Little Debbie Park, the Imagination Station Playground, shopping, dining, and local schools, this home checks all the boxes. The inviting covered front porch leads into a thoughtfully designed interior. Inside, the foyer drop zone features custom cabinetry, providing the perfect landing space for busy days. A dedicated home office is tucked just off the entry—ideal for remote work or quiet study. The heart of the home is the open-concept great room and kitchen, anchored by a striking stone fireplace and filled with natural light. The kitchen is complete with a gas cooktop, built-in oven and microwave, walk-in pantry with abundant shelving, quartz countertops, and stylish finishes throughout. A separate dining space off the kitchen offers the perfect space for hosting guests and special occasions. The main-level primary suite is luxurious, featuring a large walk-in closet and an en suite with a soaking tub, spacious shower, and double vanities. A convenient main-level powder room and a generous laundry room with custom cabinetry and a sink add thoughtful functionality. Upstairs, you'll find four spacious guest bedrooms and two full bathrooms. Two of the bedrooms share a classic Jack-and-Jill bathroom, while the others enjoy easy access to the second hall bath. The covered back porch offers a peaceful spot to unwind or entertain. Schedule your private showing today and envision your next adventure!
Contact an agent
Home facts
- Year built:2023
- Listing ID #:1518155
- Added:156 day(s) ago
- Updated:January 09, 2026 at 03:45 PM
Rooms and interior
- Bedrooms:5
- Total bathrooms:4
- Full bathrooms:3
- Half bathrooms:1
- Living area:3,300 sq. ft.
Heating and cooling
- Cooling:Central Air, Electric
- Heating:Central, Heating
Structure and exterior
- Roof:Shingle
- Year built:2023
- Building area:3,300 sq. ft.
- Lot area:0.13 Acres
Utilities
- Water:Public
- Sewer:Public Sewer, Sewer Connected
Finances and disclosures
- Price:$700,000
- Price per sq. ft.:$212.12
- Tax amount:$4,414
New listings near 4053 Barnsley Loop
- New
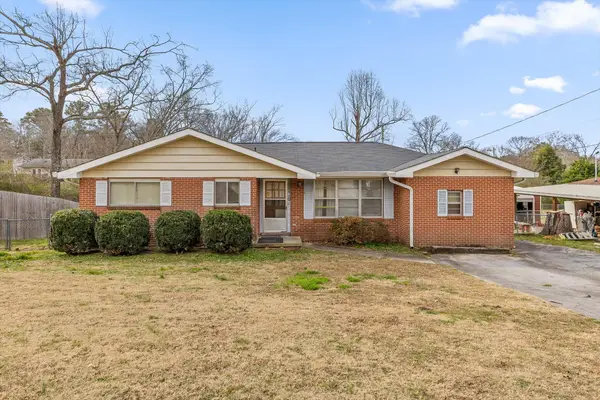 $220,000Active3 beds 2 baths1,427 sq. ft.
$220,000Active3 beds 2 baths1,427 sq. ft.8306 Pine Ridge Road, Ooltewah, TN 37363
MLS# 1526248Listed by: KELLER WILLIAMS REALTY - New
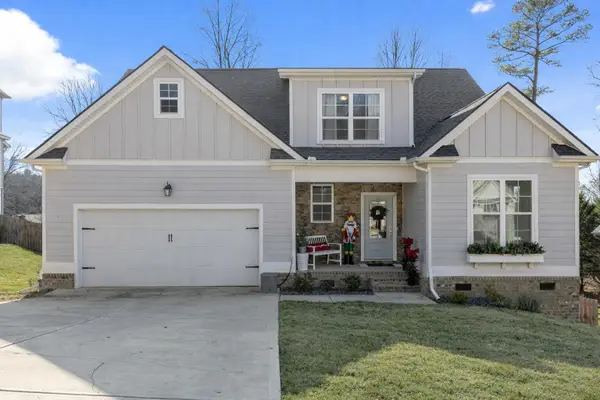 $585,000Active5 beds 3 baths2,617 sq. ft.
$585,000Active5 beds 3 baths2,617 sq. ft.6335 Satjanon Drive, Ooltewah, TN 37363
MLS# 3070810Listed by: GREATER DOWNTOWN REALTY DBA KELLER WILLIAMS REALTY - New
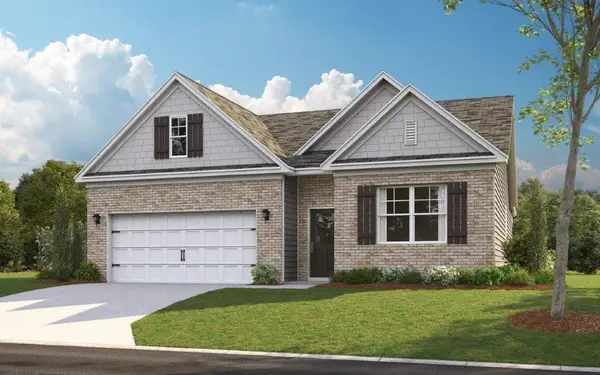 $370,520Active4 beds 2 baths1,764 sq. ft.
$370,520Active4 beds 2 baths1,764 sq. ft.6671 Prickly Loop, Ooltewah, TN 37363
MLS# 1526181Listed by: DHI INC - Open Sat, 8am to 7pmNew
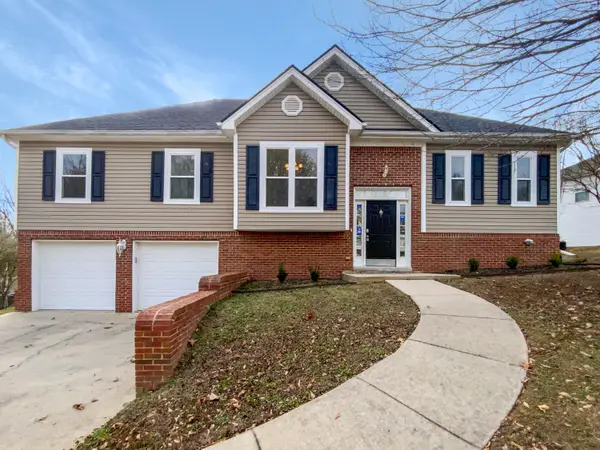 $410,000Active4 beds 3 baths2,187 sq. ft.
$410,000Active4 beds 3 baths2,187 sq. ft.7418 British Road, Ooltewah, TN 37363
MLS# 1526111Listed by: OPENDOOR BROKERAGE LLC 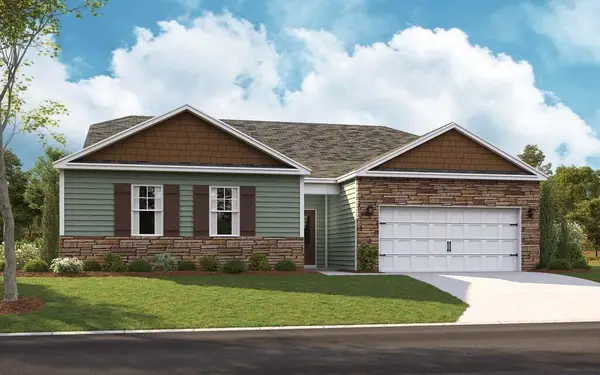 $406,105Pending4 beds 2 baths2,250 sq. ft.
$406,105Pending4 beds 2 baths2,250 sq. ft.8436 Bramble Berry Lane, Ooltewah, TN 37363
MLS# 1526105Listed by: DHI INC- New
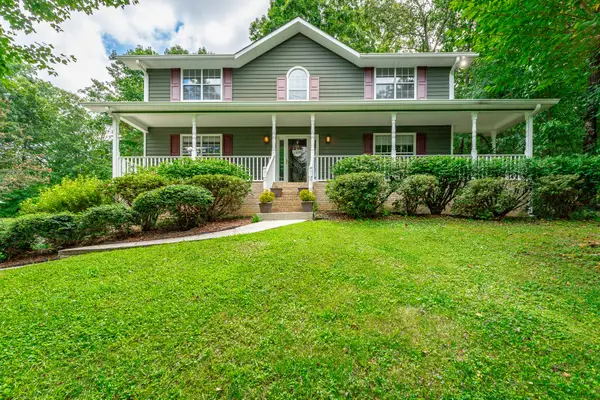 $459,000Active3 beds 3 baths2,654 sq. ft.
$459,000Active3 beds 3 baths2,654 sq. ft.5406 Lodestone Drive, Ooltewah, TN 37363
MLS# 1526060Listed by: HORIZON SOTHEBY'S INTERNATIONAL REALTY - New
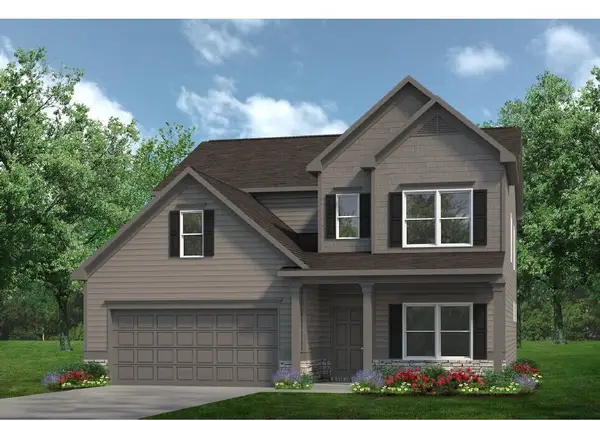 $452,875Active4 beds 4 baths2,934 sq. ft.
$452,875Active4 beds 4 baths2,934 sq. ft.7273 Telluride Way, Ooltewah, TN 37363
MLS# 1526039Listed by: SDH CHATTANOOGA LLC - New
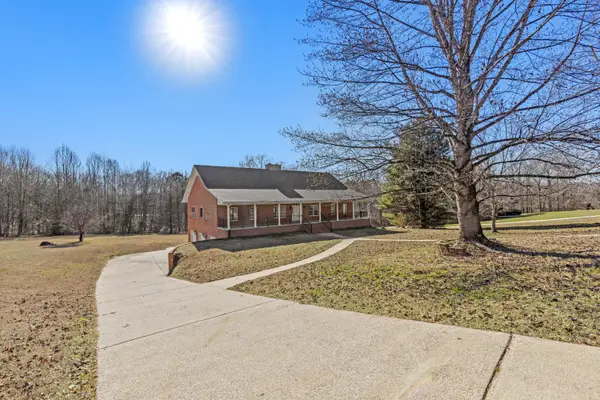 $725,000Active3 beds 3 baths3,587 sq. ft.
$725,000Active3 beds 3 baths3,587 sq. ft.7900 Clara Chase Drive, Ooltewah, TN 37363
MLS# 1526046Listed by: KELLER WILLIAMS REALTY 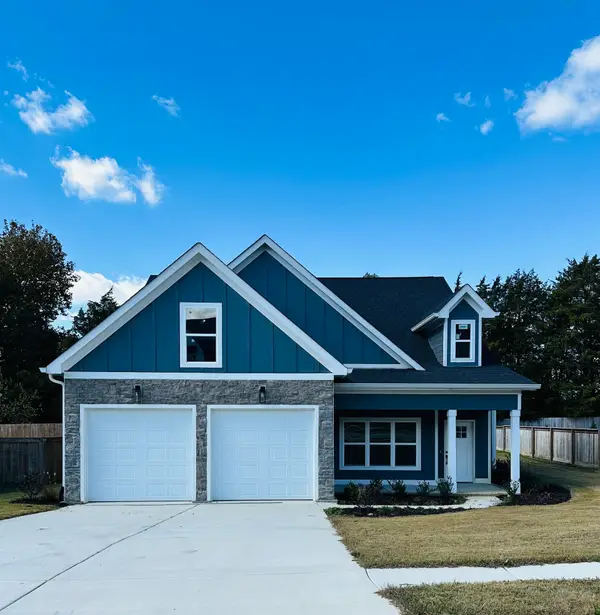 $619,900Active4 beds 3 baths2,494 sq. ft.
$619,900Active4 beds 3 baths2,494 sq. ft.8886 Silver Maple Drive, Ooltewah, TN 37363
MLS# 1525108Listed by: KELLER WILLIAMS REALTY- New
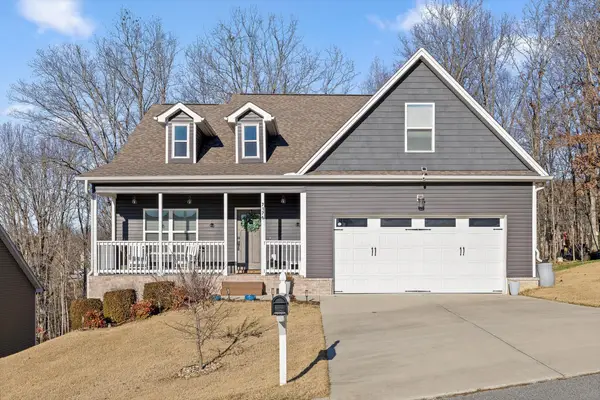 $514,500Active4 beds 3 baths2,572 sq. ft.
$514,500Active4 beds 3 baths2,572 sq. ft.7176 Klingler Lane, Ooltewah, TN 37363
MLS# 1525813Listed by: KELLER WILLIAMS REALTY
