4193 Barnsley Loop, Ooltewah, TN 37363
Local realty services provided by:Better Homes and Gardens Real Estate Jackson Realty
4193 Barnsley Loop,Ooltewah, TN 37363
$525,000
- 3 Beds
- 3 Baths
- 2,300 sq. ft.
- Single family
- Active
Listed by: nathan torgerson
Office: keller williams realty
MLS#:1518157
Source:TN_CAR
Price summary
- Price:$525,000
- Price per sq. ft.:$228.26
- Monthly HOA dues:$54.17
About this home
LIMITED TIME OFFER— Builder is offering to pay up to 3% of the purchase price toward buyer's closing costs, title expenses, and/or interest rate buy downs, install 2'' white faux-wood blinds on all operable windows, install matching refrigerator, and more! Welcome to this beautifully crafted partial brick and stone home located in the desirable Barnsley Park Community in Ooltewah! This G.T. Issa Premier home is perfectly positioned just minutes from the heart of Collegedale, you'll enjoy convenient access to local favorites like Little Debbie Park and the Imagination Station Playground, along with shopping, dining, and more. Step onto the charming covered front porch and into a thoughtfully designed open floor plan. The great room features soaring vaulted ceilings and a stunning brick gas fireplace and opens into the expansive kitchen area. The kitchen includes perks like a built-in microwave, gas range, and a spacious island perfect for casual dining or meal prep. A convenient main floor powder room adds extra functionality for guests. Retreat to the main-level primary suite, complete with a walk-in closet and a private en suite bathroom for your comfort. The large laundry room offers added convenience with custom cabinetry and a built-in sink. Upstairs, you'll find two generously sized guest bedrooms, both with walk-in closets, and a full bathroom. Looking to expand in the future? A walk-out attic provides easy access for storage and has tons of potential. Enjoy outdoor living year-round on the covered back porch, perfect for morning coffee or evening relaxation. This home combines timeless design, thoughtful features, and a location that offers both peace and accessibility. Don't miss this chance to call it yours!
Contact an agent
Home facts
- Year built:2024
- Listing ID #:1518157
- Added:156 day(s) ago
- Updated:January 09, 2026 at 03:45 PM
Rooms and interior
- Bedrooms:3
- Total bathrooms:3
- Full bathrooms:2
- Half bathrooms:1
- Living area:2,300 sq. ft.
Heating and cooling
- Cooling:Central Air, Electric
- Heating:Central, Heating
Structure and exterior
- Roof:Shingle
- Year built:2024
- Building area:2,300 sq. ft.
- Lot area:0.07 Acres
Utilities
- Water:Public
- Sewer:Public Sewer, Sewer Connected
Finances and disclosures
- Price:$525,000
- Price per sq. ft.:$228.26
- Tax amount:$662
New listings near 4193 Barnsley Loop
- New
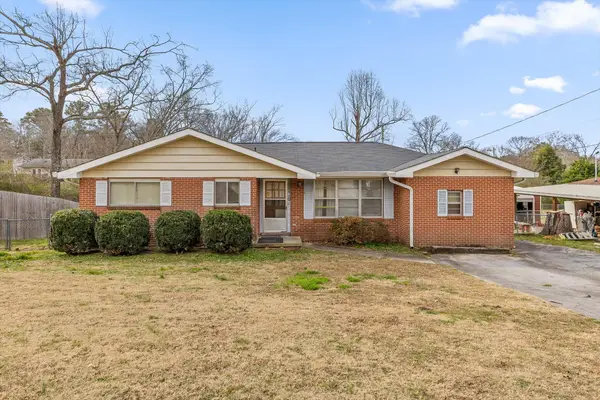 $220,000Active3 beds 2 baths1,427 sq. ft.
$220,000Active3 beds 2 baths1,427 sq. ft.8306 Pine Ridge Road, Ooltewah, TN 37363
MLS# 1526248Listed by: KELLER WILLIAMS REALTY - New
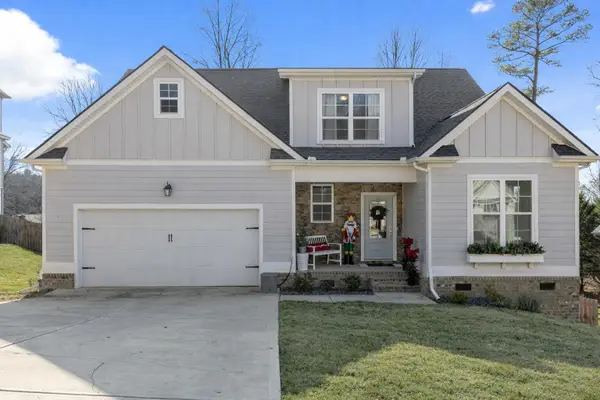 $585,000Active5 beds 3 baths2,617 sq. ft.
$585,000Active5 beds 3 baths2,617 sq. ft.6335 Satjanon Drive, Ooltewah, TN 37363
MLS# 3070810Listed by: GREATER DOWNTOWN REALTY DBA KELLER WILLIAMS REALTY - New
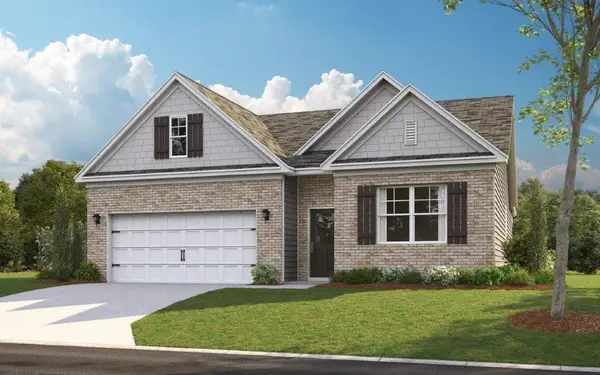 $370,520Active4 beds 2 baths1,764 sq. ft.
$370,520Active4 beds 2 baths1,764 sq. ft.6671 Prickly Loop, Ooltewah, TN 37363
MLS# 1526181Listed by: DHI INC - Open Sat, 8am to 7pmNew
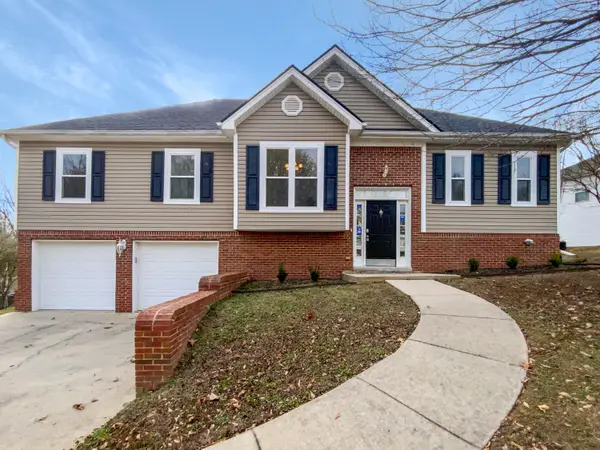 $410,000Active4 beds 3 baths2,187 sq. ft.
$410,000Active4 beds 3 baths2,187 sq. ft.7418 British Road, Ooltewah, TN 37363
MLS# 1526111Listed by: OPENDOOR BROKERAGE LLC 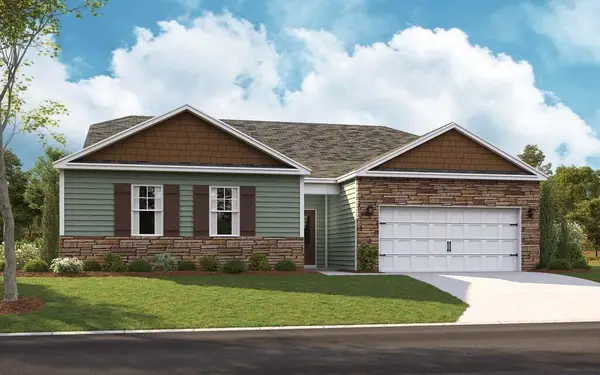 $406,105Pending4 beds 2 baths2,250 sq. ft.
$406,105Pending4 beds 2 baths2,250 sq. ft.8436 Bramble Berry Lane, Ooltewah, TN 37363
MLS# 1526105Listed by: DHI INC- New
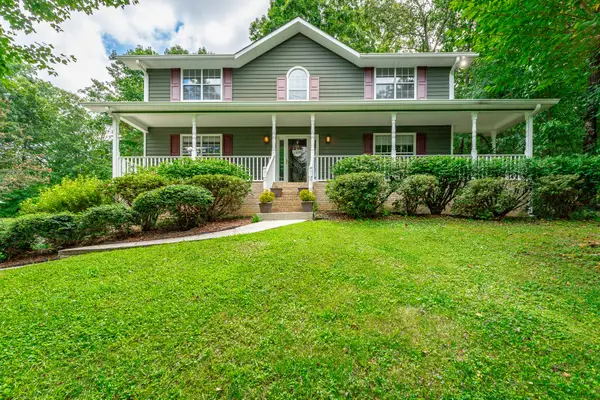 $459,000Active3 beds 3 baths2,654 sq. ft.
$459,000Active3 beds 3 baths2,654 sq. ft.5406 Lodestone Drive, Ooltewah, TN 37363
MLS# 1526060Listed by: HORIZON SOTHEBY'S INTERNATIONAL REALTY - New
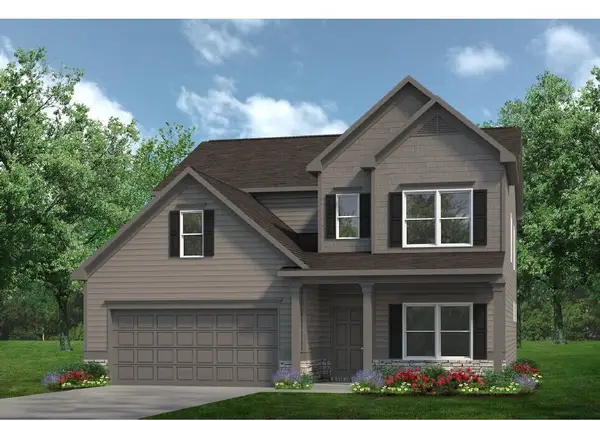 $452,875Active4 beds 4 baths2,934 sq. ft.
$452,875Active4 beds 4 baths2,934 sq. ft.7273 Telluride Way, Ooltewah, TN 37363
MLS# 1526039Listed by: SDH CHATTANOOGA LLC - New
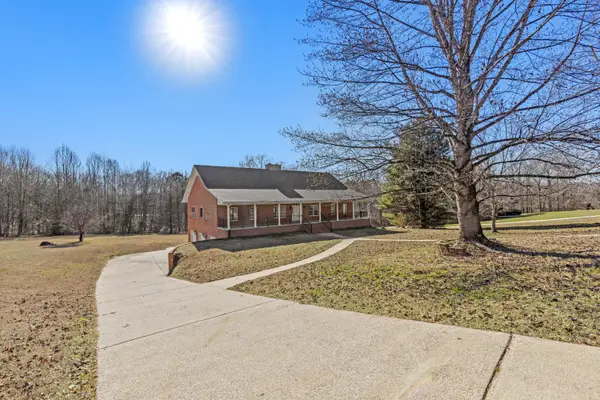 $725,000Active3 beds 3 baths3,587 sq. ft.
$725,000Active3 beds 3 baths3,587 sq. ft.7900 Clara Chase Drive, Ooltewah, TN 37363
MLS# 1526046Listed by: KELLER WILLIAMS REALTY 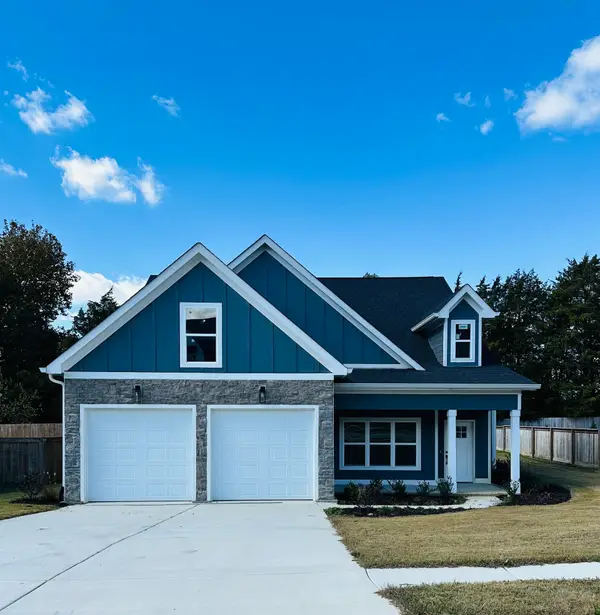 $619,900Active4 beds 3 baths2,494 sq. ft.
$619,900Active4 beds 3 baths2,494 sq. ft.8886 Silver Maple Drive, Ooltewah, TN 37363
MLS# 1525108Listed by: KELLER WILLIAMS REALTY- New
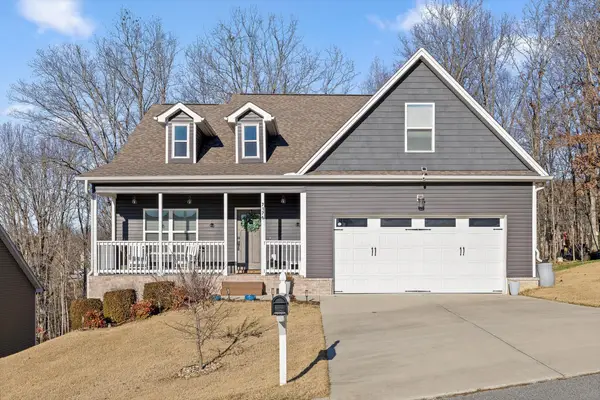 $514,500Active4 beds 3 baths2,572 sq. ft.
$514,500Active4 beds 3 baths2,572 sq. ft.7176 Klingler Lane, Ooltewah, TN 37363
MLS# 1525813Listed by: KELLER WILLIAMS REALTY
