4199 Barnsley Loop, Ooltewah, TN 37363
Local realty services provided by:Better Homes and Gardens Real Estate Jackson Realty
4199 Barnsley Loop,Ooltewah, TN 37363
$600,000
- 4 Beds
- 4 Baths
- 2,750 sq. ft.
- Single family
- Active
Listed by: nathan torgerson
Office: keller williams realty
MLS#:1518158
Source:TN_CAR
Price summary
- Price:$600,000
- Price per sq. ft.:$218.18
- Monthly HOA dues:$54.17
About this home
LIMITED TIME OFFER— Builder is offering to pay up to 3% of the purchase price toward buyer's closing costs, title expenses, and/or interest rate buy downs, install 2'' white faux-wood blinds on all operable windows, install matching refrigerator, and more! View this stunning G.T. Issa Premier partial brick and stone home in the sought-after Barnsley Park Community in Ooltewah. Perfectly situated near all the conveniences of Ooltewah and Collegedale, you'll enjoy close proximity to parks, shopping, and local favorites like Little Debbie Park and the Imagination Station Playground. From the inviting covered front porch, step inside to find a flexible main-level office for remote work or study. The kitchen features a built-in microwave, gas range, and a spacious island—all flowing seamlessly into the great room with a breathtaking stone gas fireplace and abundant natural light. The main-level primary suite offers a relaxing escape, complete with a walk-in closet and a private en suite bath. You'll also find a powder room and laundry room with custom cabinetry, offering both style and storage. Upstairs, a versatile landing area provides space for a bonus room or family lounge, while three generous guest bedrooms offer comfort and privacy. One featuring its own private en suite, and all boast large walk-in closets. An additional full bath ensure plenty of space for family and guests. If you're looking to grow your space in the future, the walk-out attic offers the ideal solution. Relax with a cup of coffee and a book on the covered back porch, perfect for enjoying quiet moments. We can't wait for you to see this new home-schedule your showing now!
Contact an agent
Home facts
- Year built:2024
- Listing ID #:1518158
- Added:156 day(s) ago
- Updated:January 09, 2026 at 03:45 PM
Rooms and interior
- Bedrooms:4
- Total bathrooms:4
- Full bathrooms:3
- Half bathrooms:1
- Living area:2,750 sq. ft.
Heating and cooling
- Cooling:Central Air, Electric
- Heating:Central, Heating
Structure and exterior
- Roof:Shingle
- Year built:2024
- Building area:2,750 sq. ft.
- Lot area:0.15 Acres
Utilities
- Water:Public
- Sewer:Public Sewer, Sewer Connected
Finances and disclosures
- Price:$600,000
- Price per sq. ft.:$218.18
- Tax amount:$662
New listings near 4199 Barnsley Loop
- New
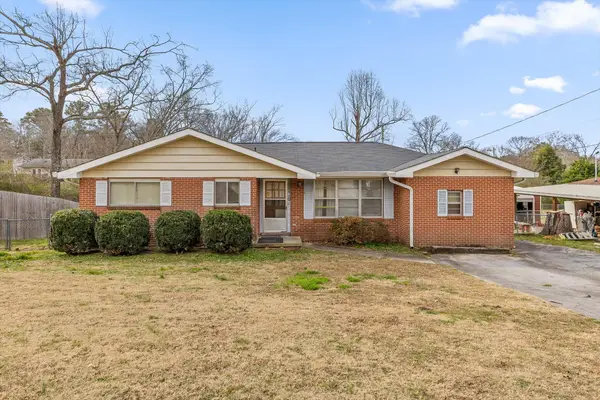 $220,000Active3 beds 2 baths1,427 sq. ft.
$220,000Active3 beds 2 baths1,427 sq. ft.8306 Pine Ridge Road, Ooltewah, TN 37363
MLS# 1526248Listed by: KELLER WILLIAMS REALTY - New
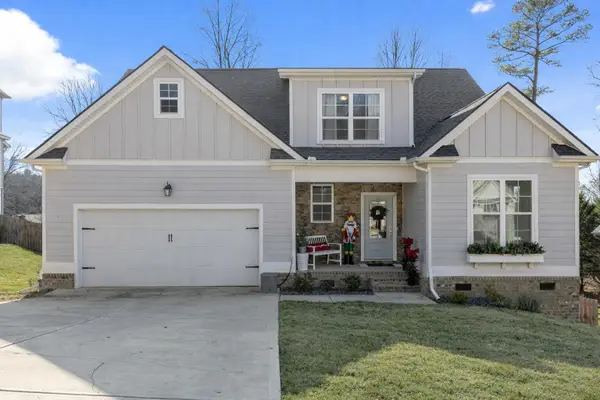 $585,000Active5 beds 3 baths2,617 sq. ft.
$585,000Active5 beds 3 baths2,617 sq. ft.6335 Satjanon Drive, Ooltewah, TN 37363
MLS# 3070810Listed by: GREATER DOWNTOWN REALTY DBA KELLER WILLIAMS REALTY - Open Sat, 11am to 1pm
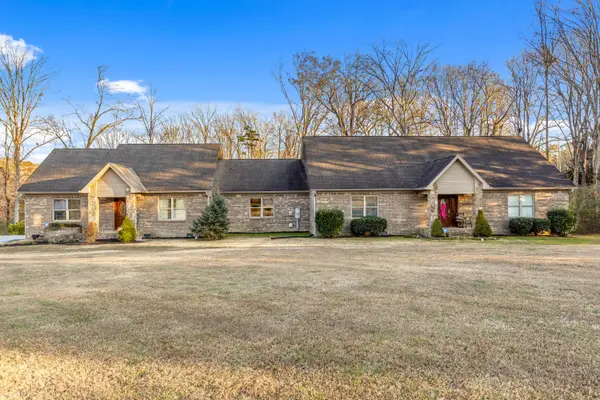 $700,000Active4 beds 4 baths3,246 sq. ft.
$700,000Active4 beds 4 baths3,246 sq. ft.4110 Flagway Drive, Ooltewah, TN 37363
MLS# 1525142Listed by: KELLER WILLIAMS REALTY - New
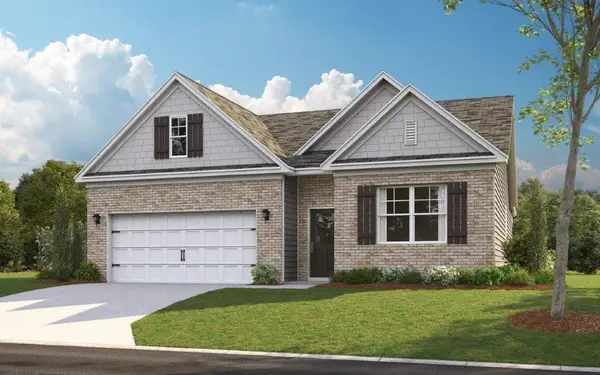 $370,520Active4 beds 2 baths1,764 sq. ft.
$370,520Active4 beds 2 baths1,764 sq. ft.6671 Prickly Loop, Ooltewah, TN 37363
MLS# 1526181Listed by: DHI INC - Open Sat, 8am to 7pmNew
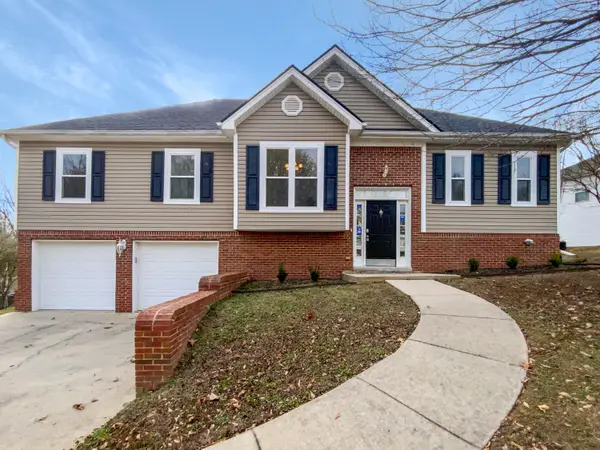 $410,000Active4 beds 3 baths2,187 sq. ft.
$410,000Active4 beds 3 baths2,187 sq. ft.7418 British Road, Ooltewah, TN 37363
MLS# 1526111Listed by: OPENDOOR BROKERAGE LLC 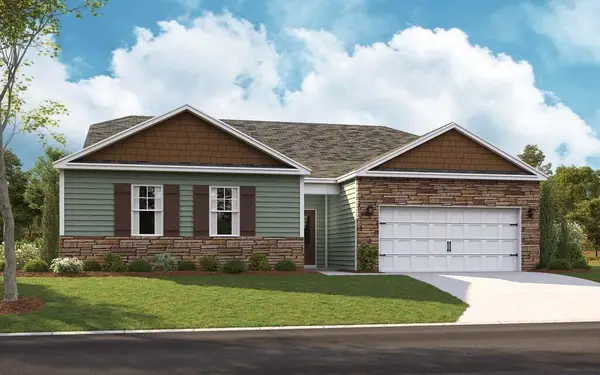 $406,105Pending4 beds 2 baths2,250 sq. ft.
$406,105Pending4 beds 2 baths2,250 sq. ft.8436 Bramble Berry Lane, Ooltewah, TN 37363
MLS# 1526105Listed by: DHI INC- New
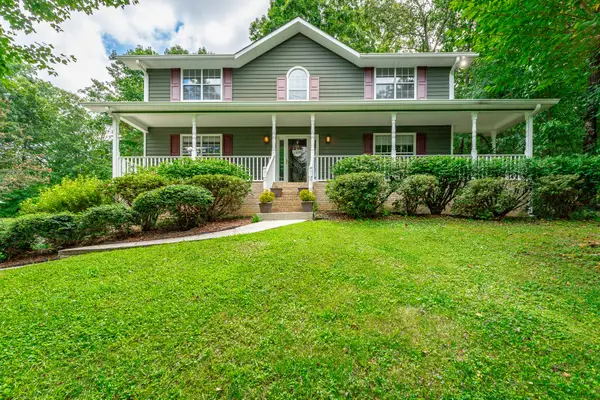 $459,000Active3 beds 3 baths2,654 sq. ft.
$459,000Active3 beds 3 baths2,654 sq. ft.5406 Lodestone Drive, Ooltewah, TN 37363
MLS# 1526060Listed by: HORIZON SOTHEBY'S INTERNATIONAL REALTY - New
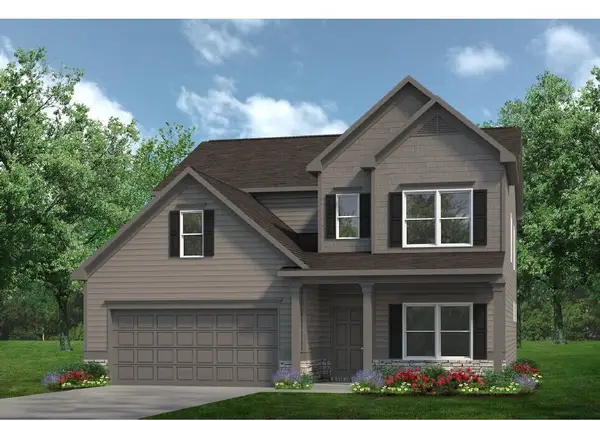 $452,875Active4 beds 4 baths2,934 sq. ft.
$452,875Active4 beds 4 baths2,934 sq. ft.7273 Telluride Way, Ooltewah, TN 37363
MLS# 1526039Listed by: SDH CHATTANOOGA LLC - New
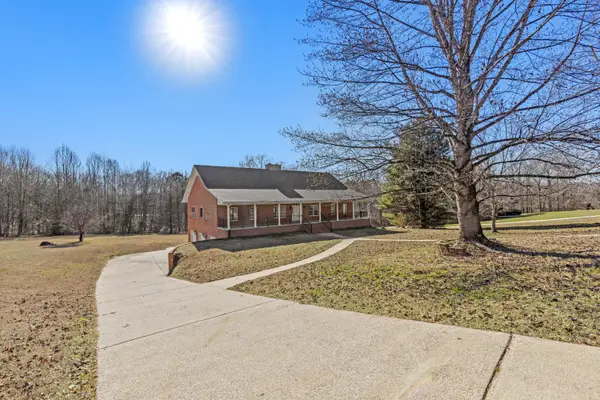 $725,000Active3 beds 3 baths3,587 sq. ft.
$725,000Active3 beds 3 baths3,587 sq. ft.7900 Clara Chase Drive, Ooltewah, TN 37363
MLS# 1526046Listed by: KELLER WILLIAMS REALTY 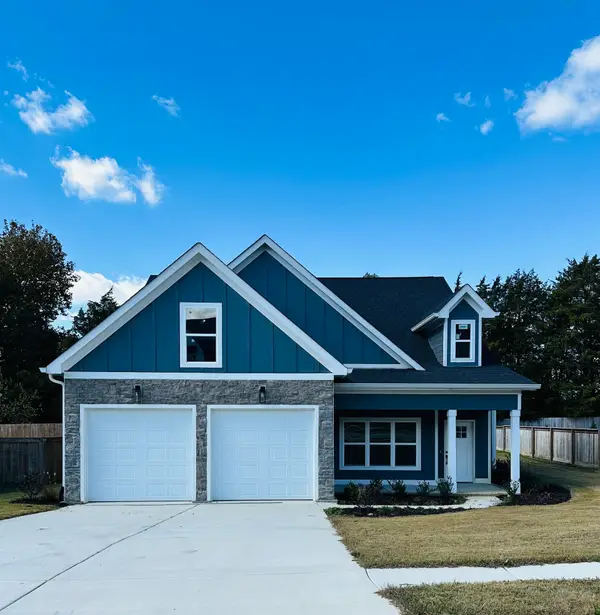 $619,900Active4 beds 3 baths2,494 sq. ft.
$619,900Active4 beds 3 baths2,494 sq. ft.8886 Silver Maple Drive, Ooltewah, TN 37363
MLS# 1525108Listed by: KELLER WILLIAMS REALTY
