4217 Linen Crest Way, Ooltewah, TN 37363
Local realty services provided by:Better Homes and Gardens Real Estate Signature Brokers
4217 Linen Crest Way,Ooltewah, TN 37363
$649,000
- 5 Beds
- 4 Baths
- 4,400 sq. ft.
- Single family
- Pending
Listed by: michell miller
Office: crye-leike, realtors
MLS#:1523778
Source:TN_CAR
Price summary
- Price:$649,000
- Price per sq. ft.:$147.5
- Monthly HOA dues:$18.33
About this home
Welcome to this stunning three-level home located in a cul-de-sac of Chestnut Cove Subdivision. This home offers 5 spacious bedrooms above grade with the beautiful primary suite being on the main level. The large eat in kitchen and separate dining area all flow well into the main living area that boast of high ceilings, tall windows that frame a floor to ceiling fireplace making this home a perfect home for entertaining guests or enjoying cozy evenings with your loved ones. Downstairs, the full basement provides a comfortable living area with two additional bonus rooms with a separate living area and full bathroom. These bonus rooms could serve as guest bedrooms, home office, media room, or play area. This space has its own entrance and with the layout it offers excellent potential for an in-law suite. You will also find a utility garage for added storage, parking or workshop. Enjoy the best of both comfort and convenience- this home is located just minutes from the interstate, making commutes easy while still offering living comfortably in a well-established neighborhood. This versatile, spacious, and beautifully designed home truly has room for everyone- Call today for your private showing to see all that it has to offer!!
*** All Sales are Subject to Bankruptcy Court Approval*** Home is being Sold As Is *** All information is deemed reliable but not guaranteed. Buyer is responsible to do their due diligence and verify all information important including square footage and HOA
Contact an agent
Home facts
- Year built:1997
- Listing ID #:1523778
- Added:60 day(s) ago
- Updated:January 10, 2026 at 08:47 AM
Rooms and interior
- Bedrooms:5
- Total bathrooms:4
- Full bathrooms:3
- Half bathrooms:1
- Living area:4,400 sq. ft.
Heating and cooling
- Cooling:Central Air, Electric, Multi Units
- Heating:Central, Electric, Heating
Structure and exterior
- Roof:Shingle
- Year built:1997
- Building area:4,400 sq. ft.
- Lot area:0.7 Acres
Utilities
- Water:Public, Water Connected
- Sewer:Septic Tank
Finances and disclosures
- Price:$649,000
- Price per sq. ft.:$147.5
- Tax amount:$2,138
New listings near 4217 Linen Crest Way
- New
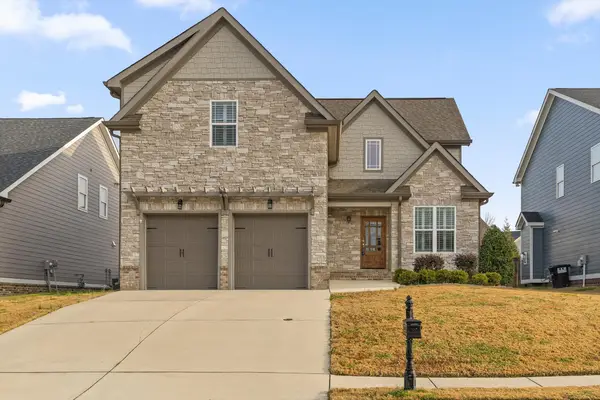 $535,000Active4 beds 4 baths2,729 sq. ft.
$535,000Active4 beds 4 baths2,729 sq. ft.8975 Silver Maple Drive, Ooltewah, TN 37363
MLS# 1526322Listed by: BERKSHIRE HATHAWAY HOMESERVICES J DOUGLAS PROPERTIES - New
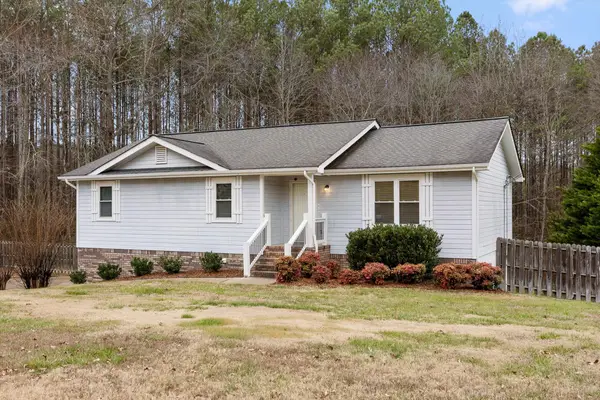 $325,000Active3 beds 2 baths1,382 sq. ft.
$325,000Active3 beds 2 baths1,382 sq. ft.8305 Crossbow Court, Ooltewah, TN 37363
MLS# 1526334Listed by: REAL ESTATE PARTNERS CHATTANOOGA LLC - New
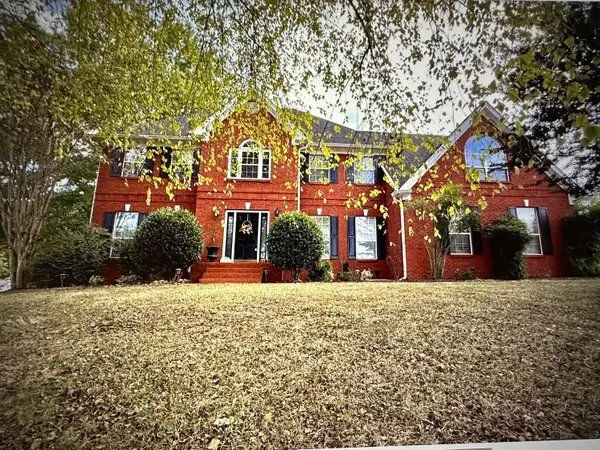 $575,900Active4 beds 3 baths3,125 sq. ft.
$575,900Active4 beds 3 baths3,125 sq. ft.6900 Snow View Lane, Ooltewah, TN 37363
MLS# 1526277Listed by: UNITED REAL ESTATE EXPERTS - New
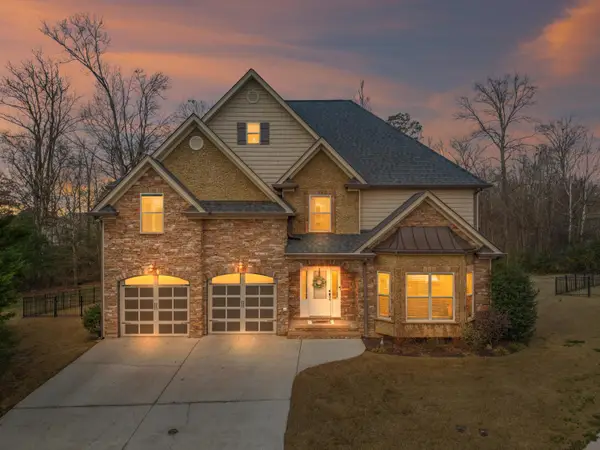 $580,000Active4 beds 3 baths2,639 sq. ft.
$580,000Active4 beds 3 baths2,639 sq. ft.8366 Gracie Mac Lane, Ooltewah, TN 37363
MLS# 1526315Listed by: KELLER WILLIAMS REALTY - Open Sun, 2 to 4pmNew
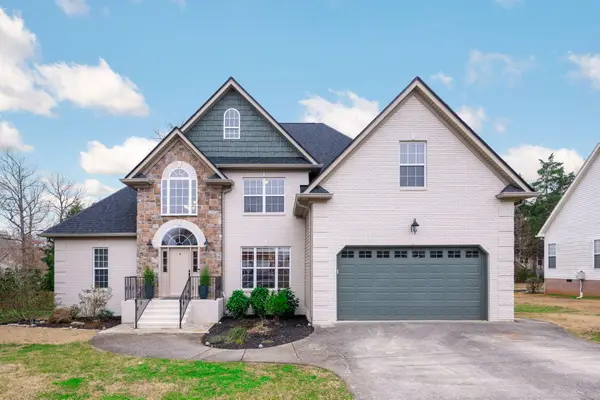 $625,000Active5 beds 3 baths2,873 sq. ft.
$625,000Active5 beds 3 baths2,873 sq. ft.8166 Fox Glove Drive, Ooltewah, TN 37363
MLS# 1526299Listed by: EXP REALTY, LLC - New
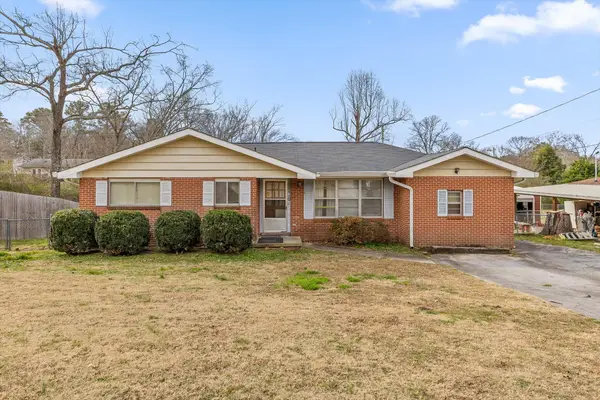 $220,000Active3 beds 2 baths1,427 sq. ft.
$220,000Active3 beds 2 baths1,427 sq. ft.8306 Pine Ridge Road, Ooltewah, TN 37363
MLS# 1526248Listed by: KELLER WILLIAMS REALTY - Open Sat, 11am to 1pm
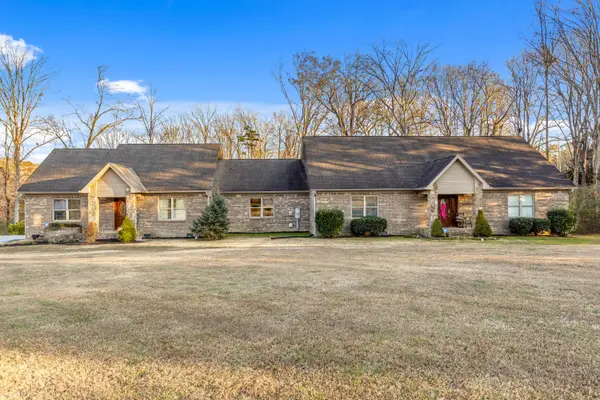 $700,000Active4 beds 4 baths3,246 sq. ft.
$700,000Active4 beds 4 baths3,246 sq. ft.4110 Flagway Drive, Ooltewah, TN 37363
MLS# 1525142Listed by: KELLER WILLIAMS REALTY - New
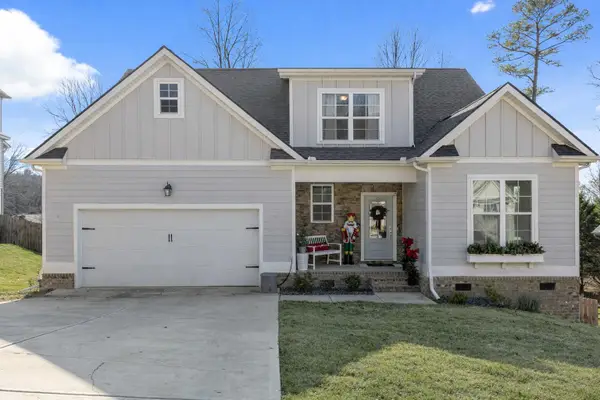 $585,000Active5 beds 3 baths2,617 sq. ft.
$585,000Active5 beds 3 baths2,617 sq. ft.6335 Satjanon Drive, Ooltewah, TN 37363
MLS# 1525830Listed by: KELLER WILLIAMS REALTY - New
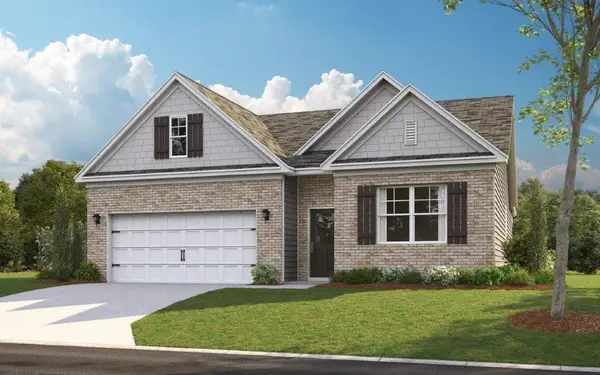 $370,520Active4 beds 2 baths1,764 sq. ft.
$370,520Active4 beds 2 baths1,764 sq. ft.6671 Prickly Loop, Ooltewah, TN 37363
MLS# 1526181Listed by: DHI INC - Open Sat, 8am to 7pmNew
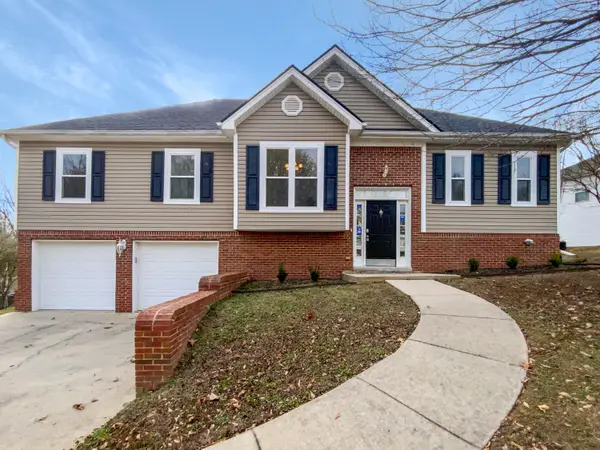 $410,000Active4 beds 3 baths2,187 sq. ft.
$410,000Active4 beds 3 baths2,187 sq. ft.7418 British Road, Ooltewah, TN 37363
MLS# 1526111Listed by: OPENDOOR BROKERAGE LLC
