4370 Wellesley Drive, Ooltewah, TN 37363
Local realty services provided by:Better Homes and Gardens Real Estate Heritage Group
4370 Wellesley Drive,Ooltewah, TN 37363
$539,000
- 4 Beds
- 4 Baths
- 2,742 sq. ft.
- Single family
- Active
Listed by: becky cope english, derek english
Office: the agency chattanooga
MLS#:3122067
Source:NASHVILLE
Price summary
- Price:$539,000
- Price per sq. ft.:$196.57
- Monthly HOA dues:$39.58
About this home
Custom built and completed in March of 2006, this one-owner Wellesley home in Ooltewah is now available and ready for its next chapter! This split bedroom style home boasts a total of 4 bedrooms and 3.5 baths, with 3 bedrooms and 2.5 baths on the main level. New toilets have been recently installed in all bathrooms, complemented by new bath accessories and light fixtures in most baths for a fresh, updated look. The spacious Primary Suite, located on the main level, features a double tray ceiling and a private bath with a walk-in closet, double-sink vanity, water closet, separate shower, and a six-foot jetted tub. Also on the main level, two guest bedrooms that share a convenient jack-and-jill bath. A versatile bedroom with a full bath upstairs provides an additional bedroom or flex space. Well-maintained with many updates over the years, this home showcases a freshly painted interior and exterior (June 2025), new carpet throughout, a GAF roof (replaced May 2020), a newer Goodman HVAC (2025), and a 50-gallon electric water heater installed in 2025. The open floorplan combines a Great Room with a gas log fireplace, a Dining Room, and a welcoming Entry Foyer, all enhanced by raised ceilings, decorative trim and moldings, and hardwood floors. The Kitchen and Breakfast area flow together, offering a pantry, ample cabinetry, stainless appliances (including a newer range and microwave), and granite countertops. French doors open from the Breakfast area to a spacious, recently redone screened porch, perfect for enjoying views of the private backyard and White Oak Mountain. Step onto the uncovered deck, also recently redone, with stairs leading down to a concrete patio at ground level. The main level also includes a two-car garage with an epoxy floor, entering into a hallway near a separate Laundry room and the Kitchen. Hardwood and tile flooring grace much of the home, along with new carpet in the bedrooms.
Contact an agent
Home facts
- Year built:2005
- Listing ID #:3122067
- Added:260 day(s) ago
- Updated:February 23, 2026 at 11:54 AM
Rooms and interior
- Bedrooms:4
- Total bathrooms:4
- Full bathrooms:3
- Half bathrooms:1
- Living area:2,742 sq. ft.
Heating and cooling
- Cooling:Ceiling Fan(s), Central Air, Electric
- Heating:Central, Electric
Structure and exterior
- Roof:Asphalt
- Year built:2005
- Building area:2,742 sq. ft.
- Lot area:0.24 Acres
Schools
- High school:Ooltewah High School
- Middle school:Ooltewah Middle School
- Elementary school:Wolftever Creek Elementary School
Utilities
- Water:Public, Water Available
- Sewer:Public Sewer
Finances and disclosures
- Price:$539,000
- Price per sq. ft.:$196.57
- Tax amount:$3,192
New listings near 4370 Wellesley Drive
- New
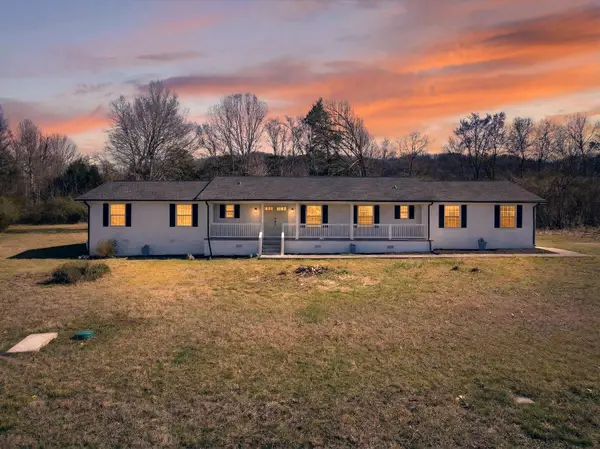 $460,000Active3 beds 3 baths2,040 sq. ft.
$460,000Active3 beds 3 baths2,040 sq. ft.8706 Ooltewah Georgetown Road, Ooltewah, TN 37363
MLS# 1529034Listed by: KELLER WILLIAMS REALTY 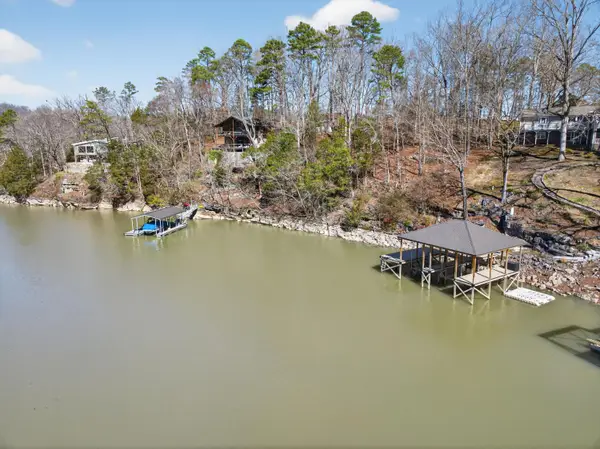 $289,900Pending0.46 Acres
$289,900Pending0.46 Acres7424 Savannah Drive, Ooltewah, TN 37363
MLS# 1529023Listed by: ANGELA FOWLER REAL ESTATE, LLC- New
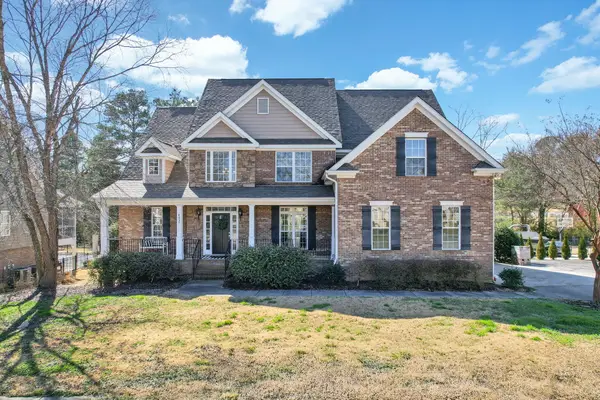 $725,000Active5 beds 5 baths5,157 sq. ft.
$725,000Active5 beds 5 baths5,157 sq. ft.4037 Platinum Way, Ooltewah, TN 37363
MLS# 20260856Listed by: EXP REALTY - CLEVELAND - New
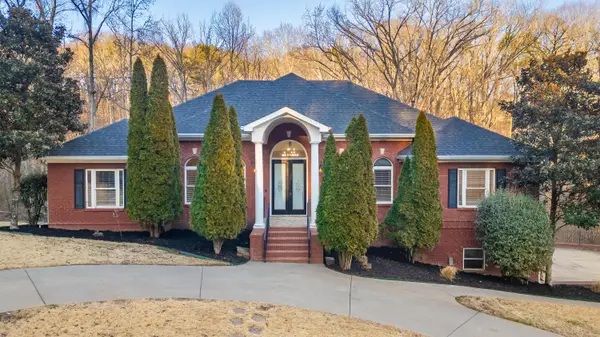 $915,000Active4 beds 4 baths4,700 sq. ft.
$915,000Active4 beds 4 baths4,700 sq. ft.2210 Poplar Grove Drive, Ooltewah, TN 37363
MLS# 1528468Listed by: LPT REALTY LLC - New
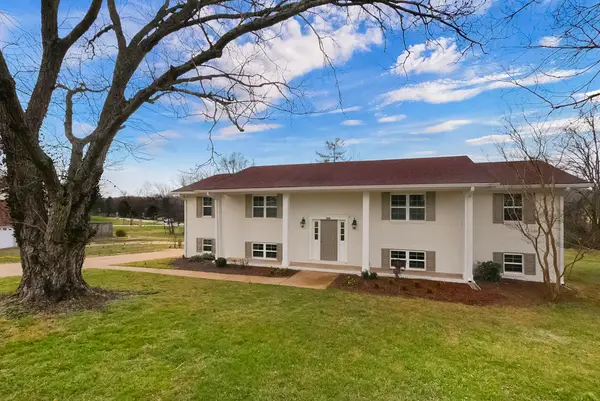 $537,500Active4 beds 3 baths2,594 sq. ft.
$537,500Active4 beds 3 baths2,594 sq. ft.9512 Heathwood Drive, Ooltewah, TN 37363
MLS# 1528523Listed by: RE/MAX PROPERTIES - New
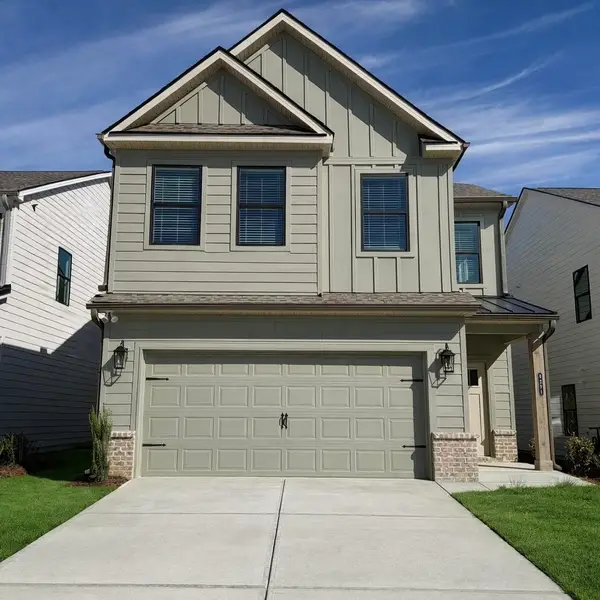 $458,803Active4 beds 4 baths2,288 sq. ft.
$458,803Active4 beds 4 baths2,288 sq. ft.9291 Alban Chase Drive #34, Ooltewah, TN 37363
MLS# 1528877Listed by: TRUST REAL ESTATE GROUP, LLC 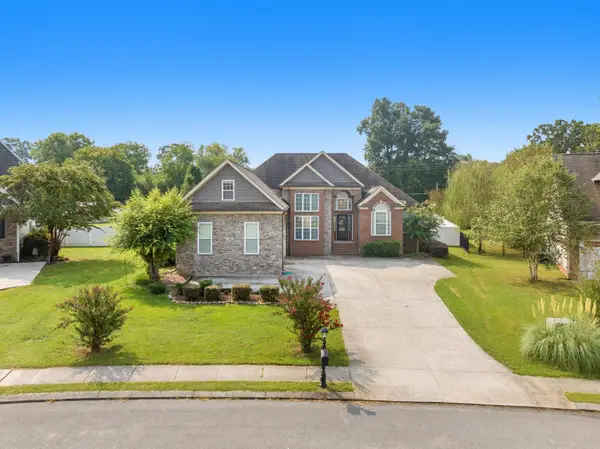 $450,000Pending3 beds 2 baths2,003 sq. ft.
$450,000Pending3 beds 2 baths2,003 sq. ft.8125 Kaitlin Lane, Ooltewah, TN 37363
MLS# 1528856Listed by: KELLER WILLIAMS REALTY- New
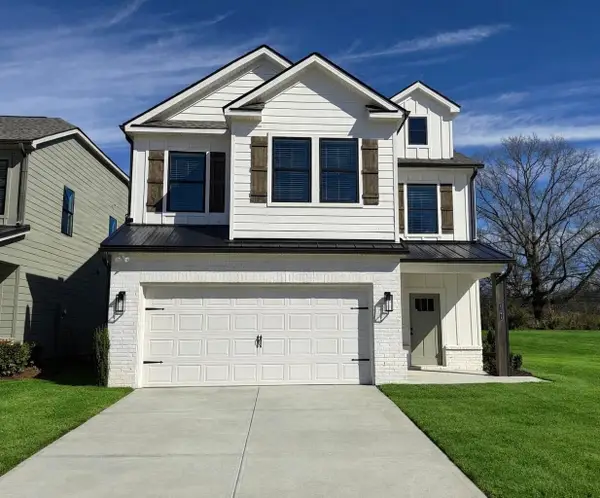 $493,896Active5 beds 4 baths2,838 sq. ft.
$493,896Active5 beds 4 baths2,838 sq. ft.9295 Alban Chase Drive #35, Ooltewah, TN 37363
MLS# 1528859Listed by: TRUST REAL ESTATE GROUP, LLC - New
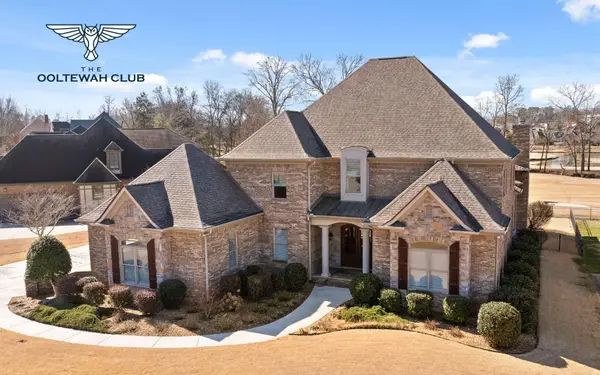 $975,000Active4 beds 4 baths4,962 sq. ft.
$975,000Active4 beds 4 baths4,962 sq. ft.8594 Rambling Rose Drive, Ooltewah, TN 37363
MLS# 3132868Listed by: GREATER DOWNTOWN REALTY DBA KELLER WILLIAMS REALTY - New
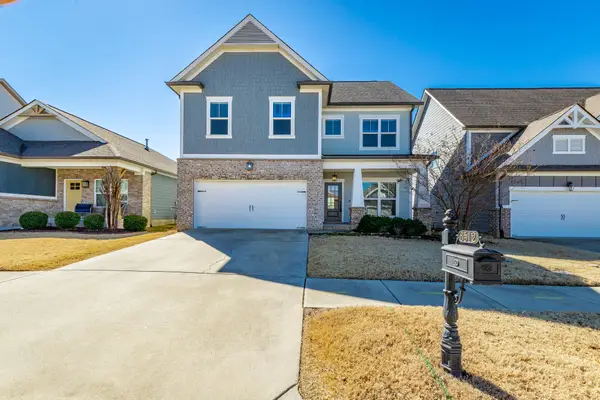 $485,000Active3 beds 3 baths2,422 sq. ft.
$485,000Active3 beds 3 baths2,422 sq. ft.8512 Red Deer Lane, Ooltewah, TN 37363
MLS# 1528792Listed by: KELLER WILLIAMS REALTY

