46 Snow Line Lane, Ooltewah, TN 37363
Local realty services provided by:Better Homes and Gardens Real Estate Signature Brokers
46 Snow Line Lane,Ooltewah, TN 37363
$434,000
- 3 Beds
- 2 Baths
- 1,600 sq. ft.
- Single family
- Active
Listed by: kathryn jung
Office: greentech homes llc.
MLS#:1523251
Source:TN_CAR
Price summary
- Price:$434,000
- Price per sq. ft.:$271.25
- Monthly HOA dues:$80
About this home
Discover The Camden by GreenTech Homes in our newest designer community Timberlee—a charming, single-level home designed for comfort, ease, and thoughtful living. With 3 bedrooms, 2 baths, and approx. 1,600 sq. ft., this floor plan suits a variety of lifestyles.
A warm foyer welcomes you inside, leading to two front bedrooms and a conveniently placed laundry room for everyday function. The home then opens into a bright living, dining, and kitchen area—perfect for gathering with friends or enjoying a quiet night in. The wrap-around kitchen combines style and efficiency, making meal prep and entertaining effortless.
The private primary suite offers a peaceful retreat with a spa-like bath and a generous walk-in closet. Step outside to the covered back porch—ideal for morning coffee or unwinding at sunset with mountain views in the distance.
Welcome to Timberlee, a brand-new boutique GreenTech community in the heart of Ooltewah—surrounded by mature trees and breathtaking mountain backdrops, yet moments from daily conveniences. Enjoy close proximity to grocery stores, local eateries, Cambridge Square, golf courses, and nearby school walkability. Timberlee offers the perfect blend of scenic serenity and everyday ease.
This intimate neighborhood is designed to feel like a hidden gem—where sunsets glow across the ridgelines and neighbors connect in a peaceful, picturesque setting. As one of the first homeowners, you'll have the rare chance to personalize select features of your home and be part of Timberlee from the very beginning.
Don't miss the opportunity to secure an early release in this highly anticipated community—be among the first to call Timberlee home. Enjoy up to $30,000 in incentives to help bring your dream home to life!
Contact an agent
Home facts
- Year built:2025
- Listing ID #:1523251
- Added:47 day(s) ago
- Updated:December 17, 2025 at 06:56 PM
Rooms and interior
- Bedrooms:3
- Total bathrooms:2
- Full bathrooms:2
- Living area:1,600 sq. ft.
Heating and cooling
- Cooling:Ceiling Fan(s), Central Air, Electric
- Heating:Electric, Heating
Structure and exterior
- Roof:Shingle
- Year built:2025
- Building area:1,600 sq. ft.
- Lot area:0.12 Acres
Utilities
- Water:Public, Water Connected
- Sewer:Public Sewer, Sewer Connected
Finances and disclosures
- Price:$434,000
- Price per sq. ft.:$271.25
New listings near 46 Snow Line Lane
- New
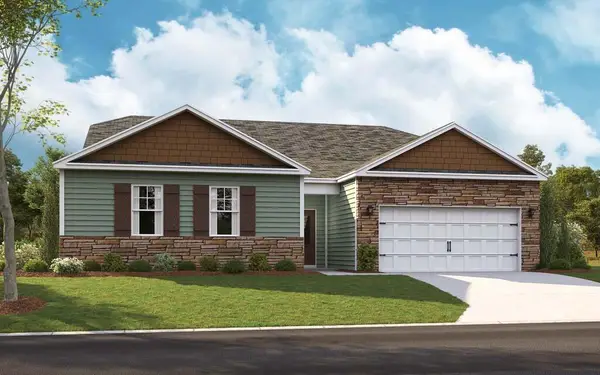 $423,054.06Active4 beds 2 baths2,250 sq. ft.
$423,054.06Active4 beds 2 baths2,250 sq. ft.8425 Bramble Berry Lane, Ooltewah, TN 37363
MLS# 1525393Listed by: D R HORTON REALTY OF GEORGIA - New
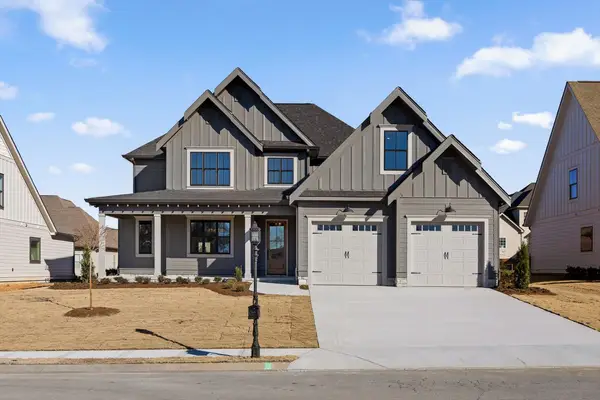 $760,000Active4 beds 4 baths3,520 sq. ft.
$760,000Active4 beds 4 baths3,520 sq. ft.7859 Vervena Drive #8, Ooltewah, TN 37363
MLS# 1525390Listed by: 35 SOUTH REAL ESTATE & DESIGN, LLC - New
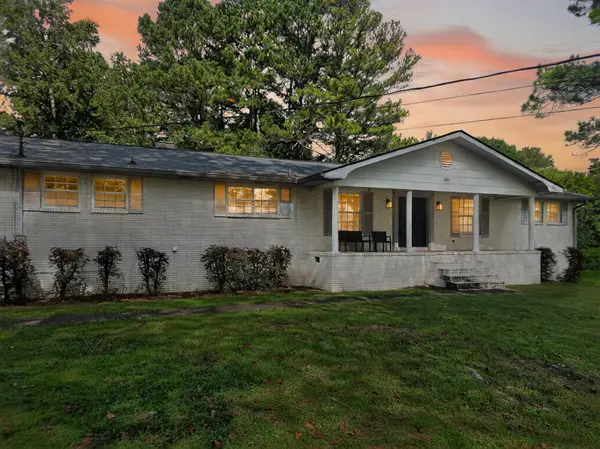 $430,000Active4 beds 3 baths2,460 sq. ft.
$430,000Active4 beds 3 baths2,460 sq. ft.9525 N Valley Trail, Ooltewah, TN 37363
MLS# 3060880Listed by: EXP REALTY LLC - New
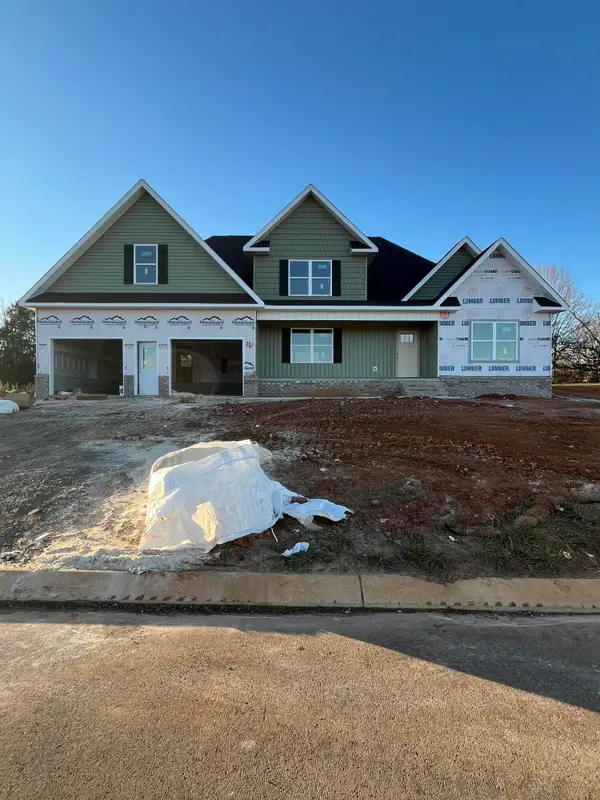 $529,900Active3 beds 3 baths2,735 sq. ft.
$529,900Active3 beds 3 baths2,735 sq. ft.8076 Abraham Lane, Ooltewah, TN 37363
MLS# 1525360Listed by: KELLER WILLIAMS REALTY - New
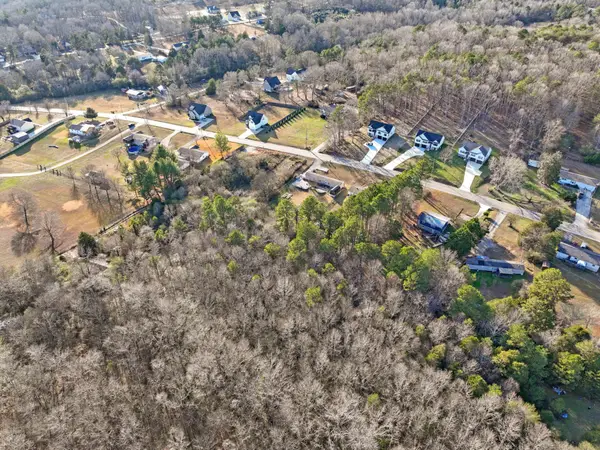 $144,900Active2.65 Acres
$144,900Active2.65 Acres10910 Dolly Pond Road, Ooltewah, TN 37363
MLS# 3062027Listed by: ZACH TAYLOR CHATTANOOGA - New
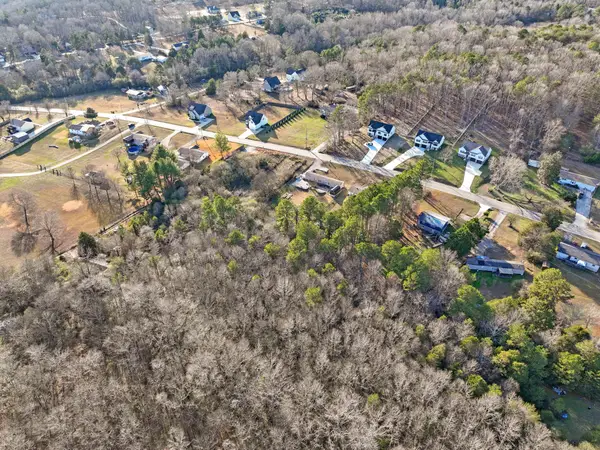 $144,900Active2.65 Acres
$144,900Active2.65 Acres10910 Dolly Pond Road, Ooltewah, TN 37363
MLS# 1525309Listed by: ZACH TAYLOR - CHATTANOOGA 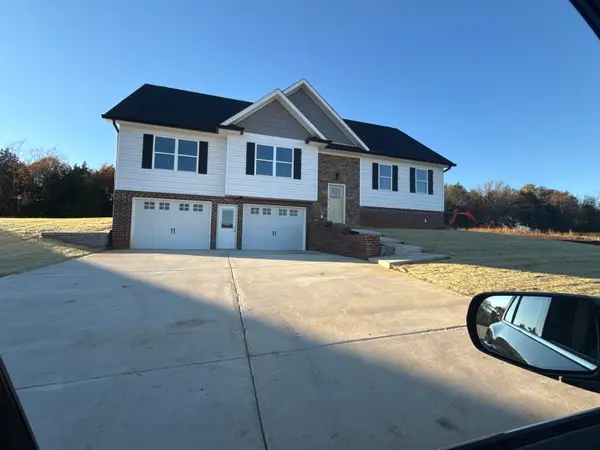 $449,900Pending3 beds 2 baths1,900 sq. ft.
$449,900Pending3 beds 2 baths1,900 sq. ft.8070 Abraham Lane, Ooltewah, TN 37363
MLS# 1525304Listed by: KELLER WILLIAMS REALTY- New
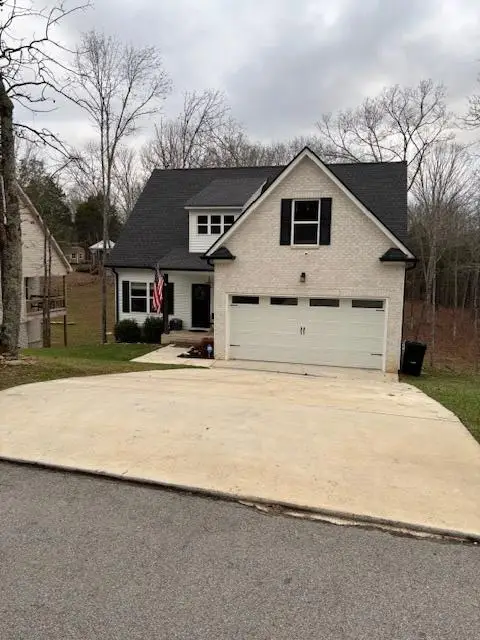 $480,000Active4 beds 3 baths2,089 sq. ft.
$480,000Active4 beds 3 baths2,089 sq. ft.7273 Ron Road, Ooltewah, TN 37363
MLS# 20255787Listed by: COLDWELL BANKER KINARD REALTY - New
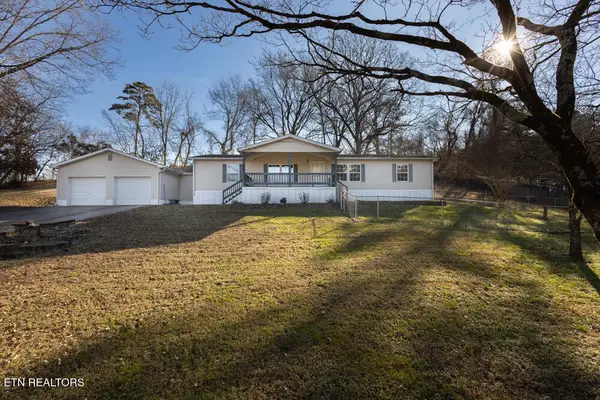 $300,000Active3 beds 2 baths1,620 sq. ft.
$300,000Active3 beds 2 baths1,620 sq. ft.4840 Blue Bell Ave, Ooltewah, TN 37363
MLS# 1324265Listed by: KELLER WILLIAMS WEST KNOXVILLE - New
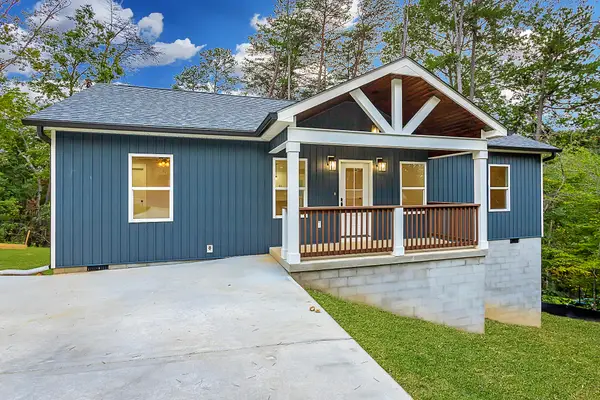 $429,900Active3 beds 2 baths1,794 sq. ft.
$429,900Active3 beds 2 baths1,794 sq. ft.7118 Flagstone Drive, Ooltewah, TN 37363
MLS# 1525228Listed by: HORIZON SOTHEBY'S INTERNATIONAL REALTY
