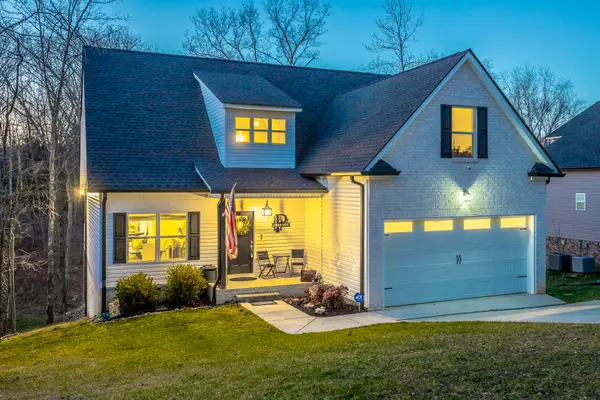5586 Crooked Creek Drive, Ooltewah, TN 37363
Local realty services provided by:Better Homes and Gardens Real Estate Jackson Realty
5586 Crooked Creek Drive,Ooltewah, TN 37363
$425,000
- 4 Beds
- 3 Baths
- 2,886 sq. ft.
- Single family
- Pending
Listed by: gwen wolff
Office: realty specialists
MLS#:1516358
Source:TN_CAR
Price summary
- Price:$425,000
- Price per sq. ft.:$147.26
- Monthly HOA dues:$25
About this home
JUST REMODELED immaculate home nestled in the highly sought-after Crooked Creek Subdivision, which offers a wealth of amenities, including a heated saltwater community pool, a playground, and sidewalks. This exceptional residence features 4 bedrooms plus a large bonus room and an additional room, making it ideal for a growing or multi-generation family.
Step inside and be greeted by the warmth of newly finished solid hardwood floors that flow seamlessly throughout the main level. The striking kitchen features pristine white cabinets, luxurious new quartz countertops, and a complete new GE stainless appliance package. You'll love the modern design of the brand new main level bathroom.
Upstairs, plush new carpeting invites you into spacious bedrooms, ensuring comfort and tranquility for restful nights.
Hardwood stairs guide you down to the finished basement, where you'll find new flooring and an abundance of possibilities—whether it's a game room, home theater, or private mother-in-law space, the choice is yours.
Outside, enjoy your morning coffee on the back deck overlooking a private wooded backyard. Neighboring fences on both sides allow for easy enclosure should it be desired.
With Hardy siding, new paint inside and out, lots of new lighting and fixtures, and a roof that's only a few years old, this home is a rare gem that won't last long! Book your showing today and step into the home you've always dreamed of. Buyer to verify square footage and all other matters of importance.
Contact an agent
Home facts
- Year built:2004
- Listing ID #:1516358
- Added:191 day(s) ago
- Updated:January 18, 2026 at 08:39 AM
Rooms and interior
- Bedrooms:4
- Total bathrooms:3
- Full bathrooms:2
- Half bathrooms:1
- Living area:2,886 sq. ft.
Heating and cooling
- Cooling:Ceiling Fan(s), Central Air, Multi Units
- Heating:Central, Heating
Structure and exterior
- Roof:Shingle
- Year built:2004
- Building area:2,886 sq. ft.
- Lot area:0.22 Acres
Utilities
- Water:Public, Water Connected
- Sewer:Public Sewer, Sewer Connected
Finances and disclosures
- Price:$425,000
- Price per sq. ft.:$147.26
- Tax amount:$1,418
New listings near 5586 Crooked Creek Drive
- Open Sun, 2 to 4pmNew
 $428,500Active2 beds 2 baths1,622 sq. ft.
$428,500Active2 beds 2 baths1,622 sq. ft.4665 Sweet Berry Lane #176, Ooltewah, TN 37363
MLS# 1526875Listed by: KELLER WILLIAMS REALTY - Open Sun, 2 to 4pmNew
 $475,000Active3 beds 3 baths2,089 sq. ft.
$475,000Active3 beds 3 baths2,089 sq. ft.7273 Ron Road, Ooltewah, TN 37363
MLS# 1526876Listed by: KELLER WILLIAMS REALTY - New
 $599,900Active3 beds 3 baths2,152 sq. ft.
$599,900Active3 beds 3 baths2,152 sq. ft.9253 Skyfall Drive, Ooltewah, TN 37363
MLS# 1526744Listed by: 1 PERCENT LISTS SCENIC CITY - New
 $429,500Active3 beds 2 baths1,650 sq. ft.
$429,500Active3 beds 2 baths1,650 sq. ft.6916 Cooley Road, Ooltewah, TN 37363
MLS# 1526863Listed by: KELLER WILLIAMS REALTY - New
 $75,000Active0.5 Acres
$75,000Active0.5 Acres9607 W Cherry Street, Ooltewah, TN 37363
MLS# 1526842Listed by: CRYE-LEIKE, REALTORS - New
 $409,900Active4 beds 3 baths2,270 sq. ft.
$409,900Active4 beds 3 baths2,270 sq. ft.7329 Landlock Drive, Ooltewah, TN 37363
MLS# 1526818Listed by: FLETCHER BRIGHT REALTY - Open Sun, 2 to 4pmNew
 $449,900Active4 beds 3 baths2,200 sq. ft.
$449,900Active4 beds 3 baths2,200 sq. ft.7005 Mercedes Lane, Ooltewah, TN 37363
MLS# 1526831Listed by: GREENTECH HOMES LLC - New
 $369,900Active3 beds 3 baths1,909 sq. ft.
$369,900Active3 beds 3 baths1,909 sq. ft.8793 Meadowvale Court, Ooltewah, TN 37363
MLS# 1526813Listed by: SDH CHATTANOOGA LLC - New
 $449,900Active4 beds 3 baths2,200 sq. ft.
$449,900Active4 beds 3 baths2,200 sq. ft.7005 Mercedes Lane #1561, Ooltewah, TN 37363
MLS# 1526826Listed by: GREENTECH HOMES LLC - Open Sun, 2 to 4pmNew
 $425,000Active3 beds 3 baths2,250 sq. ft.
$425,000Active3 beds 3 baths2,250 sq. ft.6945 Mercedes Lane, Ooltewah, TN 37363
MLS# 1526829Listed by: GREENTECH HOMES LLC
