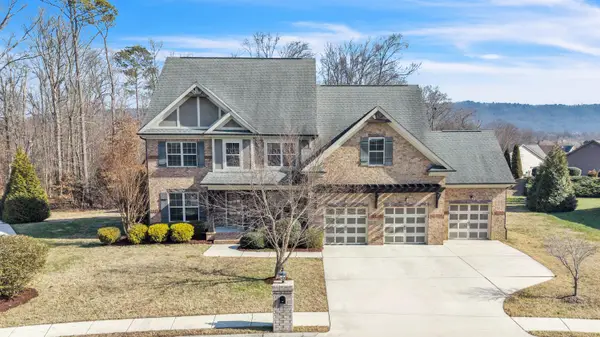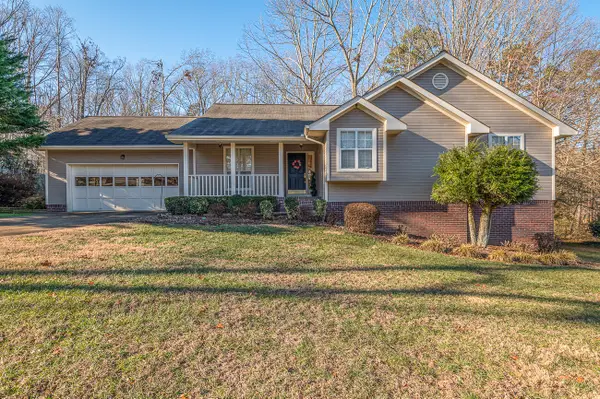5618 Landrum Drive, Ooltewah, TN 37363
Local realty services provided by:Better Homes and Gardens Real Estate Jackson Realty
5618 Landrum Drive,Ooltewah, TN 37363
$369,900
- 5 Beds
- 4 Baths
- 2,250 sq. ft.
- Single family
- Pending
Listed by: luther palmer
Office: re/max properties
MLS#:1518886
Source:TN_CAR
Price summary
- Price:$369,900
- Price per sq. ft.:$164.4
About this home
5 bedroom, 3 ½ bath home in Collegedale / Ooltewah, TN.. As you enter the foyer on the main level, you come to the living room and kitchen behind it. Sunroom is straight head at the back, overlooking deck and large flat backyard with wet weather creek rambling along the back property line. Home's lower level presents the fireplace in the den, which opens to the patio and backyard as well. 4th bedroom or Office, and large 1/2 bath / laundry room also on the lower level. The rest of the bedrooms and baths are upstairs. Master bedroom opens to its own private balcony overlooking the backyard. The 3rd Bedroom is a pass through bedroom to the featured bonus room with its own separate exterior entry. Use it as a 5th bedroom, guest suite, or whatever you like. You might even want to add a kitchenette. Not only does this home have a lot to offer. So does the community. Cambridge Square offers upscale dining, charming beautique shops, concerts, shows, and events. Collegedale Commons has markets, festivals, and other events as well. Other attractions are Little Debbie Park, Imagination Station, playground, Library, Pickleball courts, 4 Corners retail center, and the Wolftever Creek Greenway. Walk, jog, run, bike, skate, or... along the Greenway as it follows Wolftever Creek past all the above attractions, and continues on to the Veterans Park, pond, multiple playgrounds and recreation areas, dog park, the University, and Mckee Foods, and more. Just off the Greenway, are the White Oak Mountain and Bauxite Mountain Trails for hiking and biking. 25 minutes from downtown Chattanooga.
Contact an agent
Home facts
- Year built:1982
- Listing ID #:1518886
- Added:177 day(s) ago
- Updated:February 10, 2026 at 08:36 AM
Rooms and interior
- Bedrooms:5
- Total bathrooms:4
- Full bathrooms:3
- Half bathrooms:1
- Living area:2,250 sq. ft.
Heating and cooling
- Cooling:Central Air
- Heating:Central, Heating
Structure and exterior
- Roof:Asphalt, Shingle
- Year built:1982
- Building area:2,250 sq. ft.
- Lot area:0.42 Acres
Utilities
- Water:Public, Water Connected
- Sewer:Septic Tank
Finances and disclosures
- Price:$369,900
- Price per sq. ft.:$164.4
- Tax amount:$1,883
New listings near 5618 Landrum Drive
- Open Sun, 2 to 4pmNew
 $565,000Active4 beds 3 baths3,404 sq. ft.
$565,000Active4 beds 3 baths3,404 sq. ft.7298 Flagridge Drive, Ooltewah, TN 37363
MLS# 1528358Listed by: KELLER WILLIAMS REALTY - New
 $800,000Active4 beds 3 baths2,649 sq. ft.
$800,000Active4 beds 3 baths2,649 sq. ft.7219 Sylar Road, Ooltewah, TN 37363
MLS# 20260670Listed by: COLDWELL BANKER KINARD REALTY  $481,640Active4 beds 2 baths2,250 sq. ft.
$481,640Active4 beds 2 baths2,250 sq. ft.8006 Watercolour Lane, Ooltewah, TN 37363
MLS# 1524544Listed by: DHI INC- New
 $2,300,000Active67 Acres
$2,300,000Active67 Acres0 Ooltewah Georgetown Road, Ooltewah, TN 37363
MLS# 3125859Listed by: BENDER REALTY LLC - New
 $949,000Active4 beds 4 baths3,512 sq. ft.
$949,000Active4 beds 4 baths3,512 sq. ft.8381 Georgetown Bay Drive, Ooltewah, TN 37363
MLS# 1528212Listed by: BENDER REALTY - New
 $449,000Active5 beds 3 baths2,874 sq. ft.
$449,000Active5 beds 3 baths2,874 sq. ft.5312 Kellys Point, Ooltewah, TN 37363
MLS# 20260628Listed by: CRYE-LEIKE REALTORS - OOLTEWAH - New
 $745,000Active4 beds 4 baths3,400 sq. ft.
$745,000Active4 beds 4 baths3,400 sq. ft.2654 Blue Skies Drive, Ooltewah, TN 37363
MLS# 1528172Listed by: BEYCOME BROKERAGE REALTY LLC - Open Sun, 2 to 4pmNew
 $549,999Active3 beds 3 baths2,779 sq. ft.
$549,999Active3 beds 3 baths2,779 sq. ft.7520 Lacie Jay Lane, Ooltewah, TN 37363
MLS# 1528129Listed by: ZACH TAYLOR - CHATTANOOGA - New
 $700,000Active5 beds 3 baths3,203 sq. ft.
$700,000Active5 beds 3 baths3,203 sq. ft.7935 Trout Lily Drive, Ooltewah, TN 37363
MLS# 3123251Listed by: REAL ESTATE PARTNERS CHATTANOOGA, LLC - New
 Listed by BHGRE$995,000Active4 beds 5 baths5,707 sq. ft.
Listed by BHGRE$995,000Active4 beds 5 baths5,707 sq. ft.7497 Splendid View Drive, Ooltewah, TN 37363
MLS# 1528104Listed by: BETTER HOMES AND GARDENS REAL ESTATE SIGNATURE BROKERS

