5720 Edgmon Road, Ooltewah, TN 37363
Local realty services provided by:Better Homes and Gardens Real Estate Jackson Realty
5720 Edgmon Road,Ooltewah, TN 37363
$379,000
- 3 Beds
- 2 Baths
- 1,670 sq. ft.
- Single family
- Pending
Listed by: sabrena smedley
Office: sabrena realty associates llc.
MLS#:1520937
Source:TN_CAR
Price summary
- Price:$379,000
- Price per sq. ft.:$226.95
About this home
Welcome to 5720 Edgmon Road, where thoughtful updates and an incredible outdoor lifestyle make this Ooltewah home truly special. The exterior blends timeless brick with Hardiboard siding, while inside you'll find brand-new solid hardwood floors and a new HVAC system installed less than 2 years ago. The vaulted ceiling in the great room creates a bright, open feel, and the eat-in kitchen offers a cozy breakfast nook, granite countertops, stainless steel appliances, and an adjoining laundry room with pantry.
The oversized primary suite features a tray ceiling, plush carpet, and a spa-like bath with a large subway-tiled walk-in shower and solid surface vanity. A second spacious bedroom has its own full bath with a tiled walk-in shower, while the third bedroom is perfect for a home office, sitting room, or guest space. The 2-car garage is equipped with built-in shelving and a new epoxy-coated floor.
Outside this already wonderful home is your very own backyard retreat. The backyard is a gardeners paradise and an oasis for pollinators. It's a perfect space for entertaining family and friends with several areas to gather and enjoy the quietness of nature. Enjoy mornings on the screened-in covered porch, afternoons on the new open deck, and summer fun in the 18-foot round pool with landscaped surroundings.
The half-acre lot is fully fenced with a privacy wood fence and features a 3-person hot tub, pergola with a swing, she-shed/dollhouse, ,storage shed, and garden shed. She-shed is fully equipped with electricity including a beautiful chandelier and air conditioner, and offers a quiet space to read or entertain friends. Located just minutes from Cambridge Square restaurants and shopping.
This home blends comfort, convenience, and outdoor enjoyment—schedule your showing today to experience all it has to offer
Contact an agent
Home facts
- Year built:1993
- Listing ID #:1520937
- Added:89 day(s) ago
- Updated:December 21, 2025 at 08:31 AM
Rooms and interior
- Bedrooms:3
- Total bathrooms:2
- Full bathrooms:2
- Living area:1,670 sq. ft.
Heating and cooling
- Cooling:Central Air, Electric
- Heating:Central, Heating, Natural Gas
Structure and exterior
- Roof:Shingle
- Year built:1993
- Building area:1,670 sq. ft.
- Lot area:0.5 Acres
Utilities
- Water:Public, Water Connected
- Sewer:Septic Tank
Finances and disclosures
- Price:$379,000
- Price per sq. ft.:$226.95
- Tax amount:$2,152
New listings near 5720 Edgmon Road
- Open Sun, 1 to 3pmNew
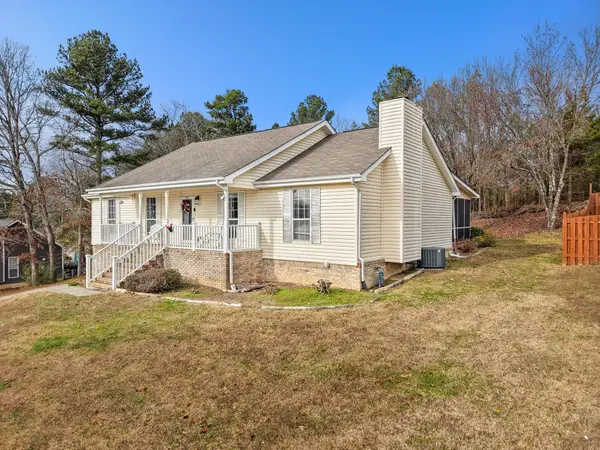 $388,000Active3 beds 2 baths2,108 sq. ft.
$388,000Active3 beds 2 baths2,108 sq. ft.8715 Windhaven Road, Ooltewah, TN 37363
MLS# 3066988Listed by: RE/MAX RENAISSANCE - New
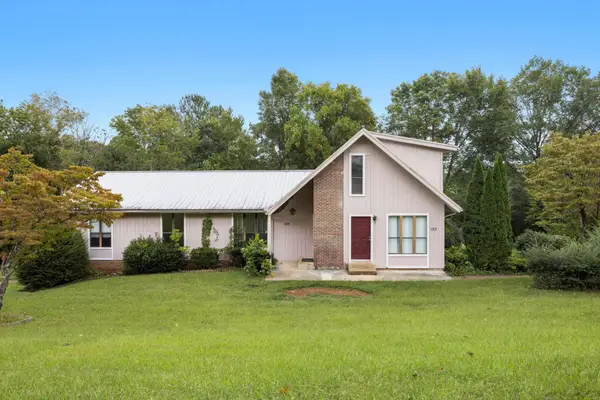 $535,000Active-- beds -- baths2,600 sq. ft.
$535,000Active-- beds -- baths2,600 sq. ft.126 Myrtle Lane, Ooltewah, TN 37363
MLS# 3067153Listed by: RE/MAX PROPERTIES - New
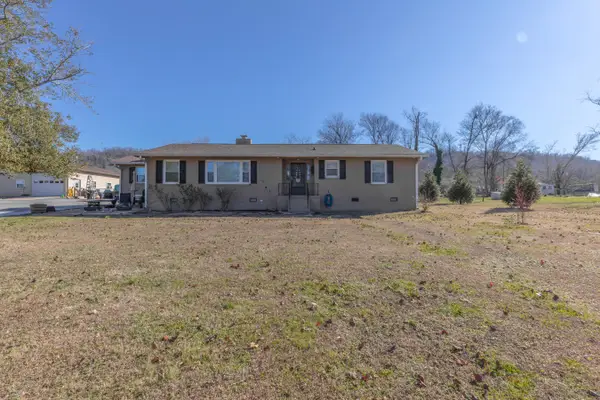 $575,000Active3 beds 2 baths1,994 sq. ft.
$575,000Active3 beds 2 baths1,994 sq. ft.5516 Mulberry Street, Ooltewah, TN 37363
MLS# 1525498Listed by: 1 PERCENT LISTS SCENIC CITY - New
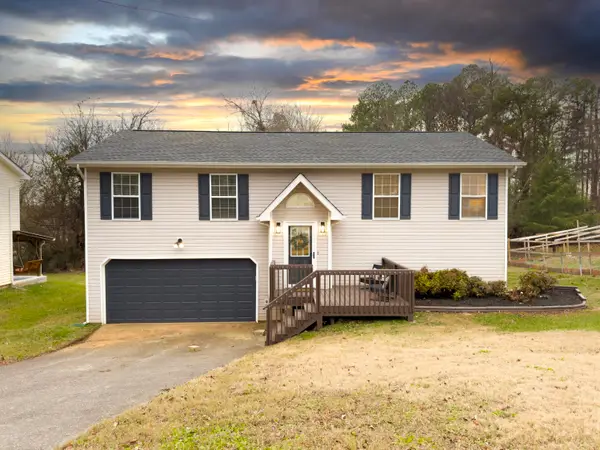 $349,000Active3 beds 3 baths1,844 sq. ft.
$349,000Active3 beds 3 baths1,844 sq. ft.5103 High Street, Ooltewah, TN 37363
MLS# 1525475Listed by: FAIRCLOTH REALTY - New
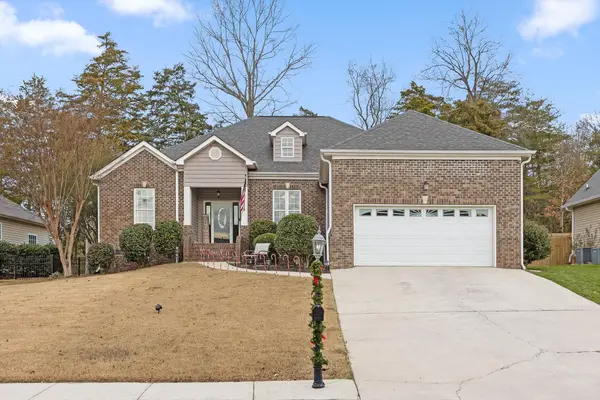 $435,000Active3 beds 2 baths2,118 sq. ft.
$435,000Active3 beds 2 baths2,118 sq. ft.8877 Sunridge Drive, Ooltewah, TN 37363
MLS# 1525466Listed by: REAL ESTATE PARTNERS CHATTANOOGA LLC - New
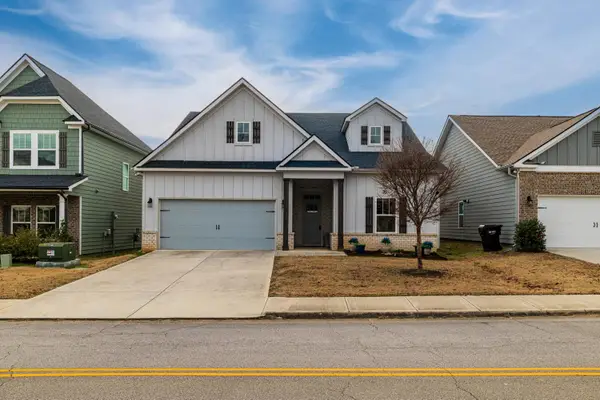 $397,000Active3 beds 2 baths1,857 sq. ft.
$397,000Active3 beds 2 baths1,857 sq. ft.8768 Snowy Owl Road, Ooltewah, TN 37363
MLS# 1525472Listed by: EXP REALTY, LLC - Coming Soon
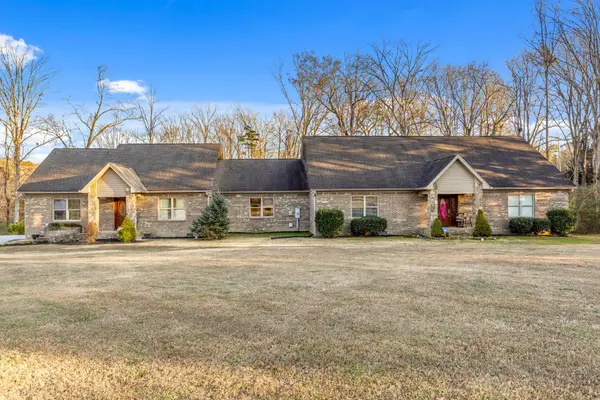 $700,000Coming Soon4 beds 4 baths
$700,000Coming Soon4 beds 4 baths4110 Flagway Drive, Ooltewah, TN 37363
MLS# 3060851Listed by: GREATER DOWNTOWN REALTY DBA KELLER WILLIAMS REALTY - New
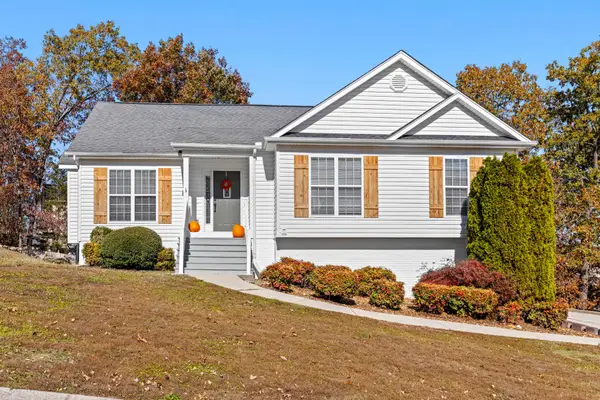 $375,000Active4 beds 2 baths1,992 sq. ft.
$375,000Active4 beds 2 baths1,992 sq. ft.6183 Gibbs Lane, Ooltewah, TN 37363
MLS# 3056902Listed by: GREATER DOWNTOWN REALTY DBA KELLER WILLIAMS REALTY - New
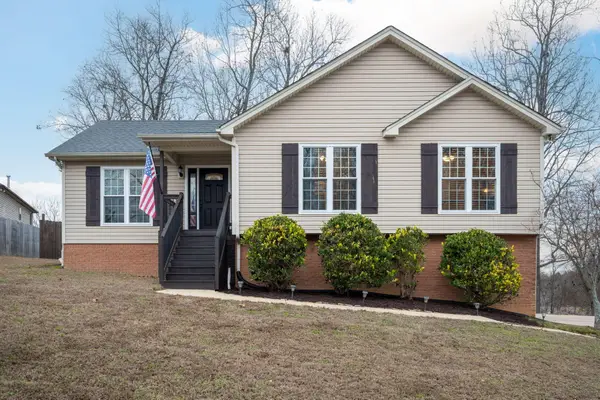 $375,000Active3 beds 2 baths1,846 sq. ft.
$375,000Active3 beds 2 baths1,846 sq. ft.9910 Fielding Road, Ooltewah, TN 37363
MLS# 3059639Listed by: SIMPLIHOM - New
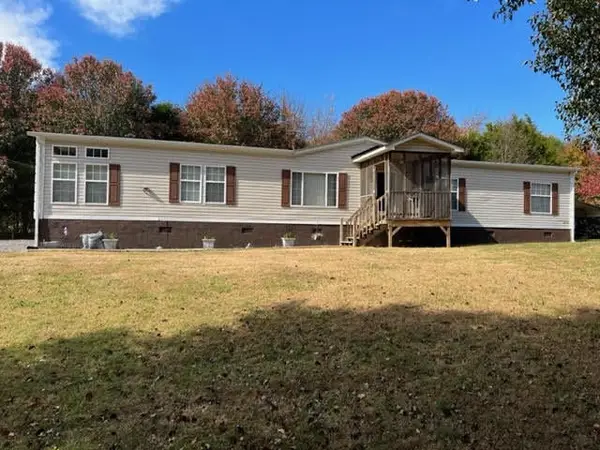 $269,900Active4 beds 3 baths2,432 sq. ft.
$269,900Active4 beds 3 baths2,432 sq. ft.9733 Snow Hill Road, Ooltewah, TN 37363
MLS# 2709891Listed by: GREATER CHATTANOOGA REALTY, KELLER WILLIAMS REALTY
