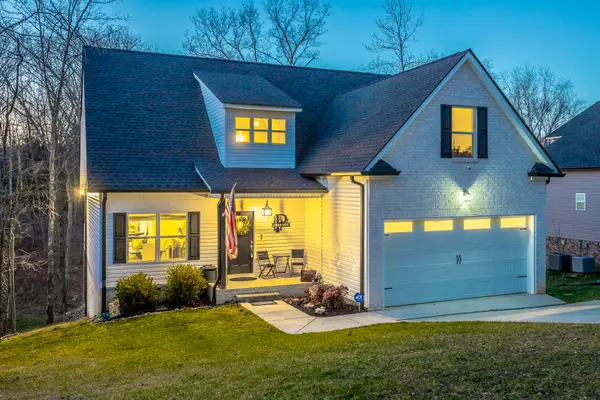5882 Crooked Creek Drive, Ooltewah, TN 37363
Local realty services provided by:Better Homes and Gardens Real Estate Jackson Realty
Listed by: sarah barrott
Office: keller williams realty
MLS#:1515980
Source:TN_CAR
Price summary
- Price:$399,000
- Price per sq. ft.:$173.48
- Monthly HOA dues:$25
About this home
Come see this corner lot, beautiful home located in a friendly community!
What's special:
New HVAC systems (both units installed in 2022), Gas hot water heater replaced in 2024, Wood privacy fenced backyard, Covered deck, perfect for entertaining, Granite countertops in the kitchen, Recently updated refrigerator and stove (2023).
This spacious 4-bedroom 2.5 bath home is located in the highly sought after Crooked Creek subdivision. The well-planned layout features all bedrooms upstairs, providing a private retreat while keeping the main level open for everyday living and entertaining.
The main level offers a formal living room and dining room, comfortable family room, and a bright eat-in kitchen with granite counter tops and recent appliance upgrades. Step outside to enjoy your covered deck overlooking the fully fenced yard- ideal for gatherings or quiet evenings.
Peace of mind comes with recent updates including the new HVAC system (2022) and a new gas hot water heater (2024).
Crooked Creek is a laid back, happy community offering a pool, playground, and some of the friendliest neighbors you'll ever meet. Don't miss your chance to make this wonderful house your home. Schedule your showing today. Buyer to verify all information.
Contact an agent
Home facts
- Year built:2001
- Listing ID #:1515980
- Added:169 day(s) ago
- Updated:January 18, 2026 at 08:39 AM
Rooms and interior
- Bedrooms:4
- Total bathrooms:3
- Full bathrooms:2
- Half bathrooms:1
- Living area:2,300 sq. ft.
Heating and cooling
- Cooling:Central Air
- Heating:Central, Heating, Natural Gas
Structure and exterior
- Roof:Shingle
- Year built:2001
- Building area:2,300 sq. ft.
- Lot area:0.28 Acres
Utilities
- Water:Public, Water Connected
- Sewer:Public Sewer, Sewer Connected
Finances and disclosures
- Price:$399,000
- Price per sq. ft.:$173.48
- Tax amount:$1,459
New listings near 5882 Crooked Creek Drive
- Open Sun, 2 to 4pmNew
 $428,500Active2 beds 2 baths1,622 sq. ft.
$428,500Active2 beds 2 baths1,622 sq. ft.4665 Sweet Berry Lane #176, Ooltewah, TN 37363
MLS# 1526875Listed by: KELLER WILLIAMS REALTY - Open Sun, 2 to 4pmNew
 $475,000Active3 beds 3 baths2,089 sq. ft.
$475,000Active3 beds 3 baths2,089 sq. ft.7273 Ron Road, Ooltewah, TN 37363
MLS# 1526876Listed by: KELLER WILLIAMS REALTY - New
 $599,900Active3 beds 3 baths2,152 sq. ft.
$599,900Active3 beds 3 baths2,152 sq. ft.9253 Skyfall Drive, Ooltewah, TN 37363
MLS# 1526744Listed by: 1 PERCENT LISTS SCENIC CITY - New
 $429,500Active3 beds 2 baths1,650 sq. ft.
$429,500Active3 beds 2 baths1,650 sq. ft.6916 Cooley Road, Ooltewah, TN 37363
MLS# 1526863Listed by: KELLER WILLIAMS REALTY - New
 $75,000Active0.5 Acres
$75,000Active0.5 Acres9607 W Cherry Street, Ooltewah, TN 37363
MLS# 1526842Listed by: CRYE-LEIKE, REALTORS - New
 $409,900Active4 beds 3 baths2,270 sq. ft.
$409,900Active4 beds 3 baths2,270 sq. ft.7329 Landlock Drive, Ooltewah, TN 37363
MLS# 1526818Listed by: FLETCHER BRIGHT REALTY - Open Sun, 2 to 4pmNew
 $449,900Active4 beds 3 baths2,200 sq. ft.
$449,900Active4 beds 3 baths2,200 sq. ft.7005 Mercedes Lane, Ooltewah, TN 37363
MLS# 1526831Listed by: GREENTECH HOMES LLC - New
 $369,900Active3 beds 3 baths1,909 sq. ft.
$369,900Active3 beds 3 baths1,909 sq. ft.8793 Meadowvale Court, Ooltewah, TN 37363
MLS# 1526813Listed by: SDH CHATTANOOGA LLC - New
 $449,900Active4 beds 3 baths2,200 sq. ft.
$449,900Active4 beds 3 baths2,200 sq. ft.7005 Mercedes Lane #1561, Ooltewah, TN 37363
MLS# 1526826Listed by: GREENTECH HOMES LLC - Open Sun, 2 to 4pmNew
 $425,000Active3 beds 3 baths2,250 sq. ft.
$425,000Active3 beds 3 baths2,250 sq. ft.6945 Mercedes Lane, Ooltewah, TN 37363
MLS# 1526829Listed by: GREENTECH HOMES LLC
