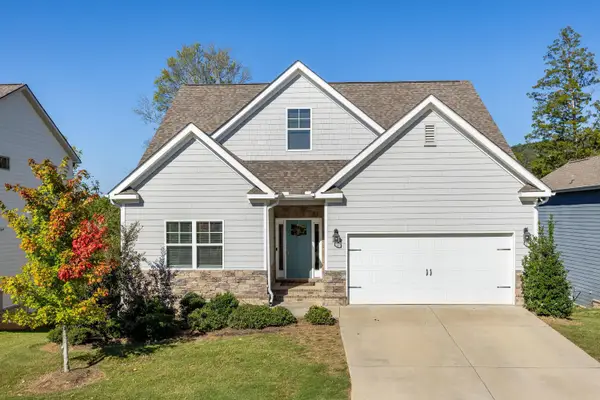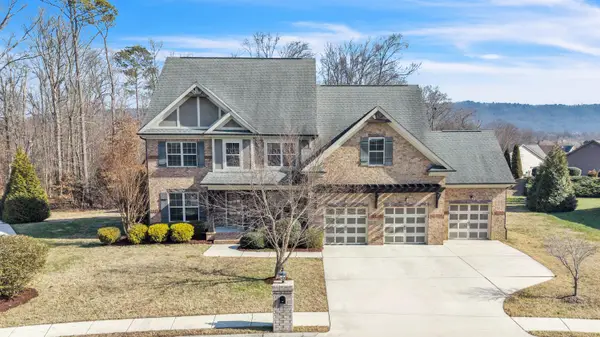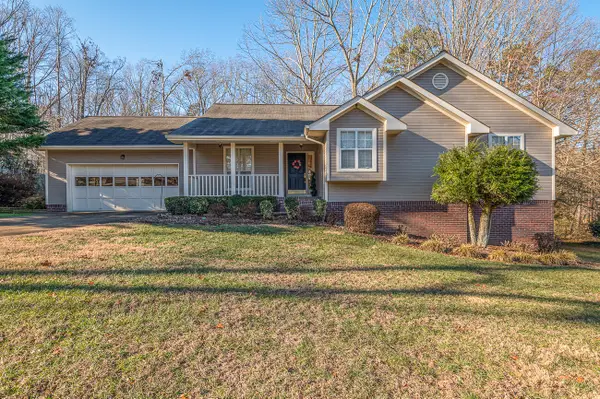6508 Satjanon Drive, Ooltewah, TN 37363
Local realty services provided by:Better Homes and Gardens Real Estate Heritage Group
6508 Satjanon Drive,Ooltewah, TN 37363
$550,000
- 5 Beds
- 4 Baths
- 2,982 sq. ft.
- Single family
- Active
Listed by: collin rogers
Office: greater chattanooga realty, keller williams realty
MLS#:3007514
Source:NASHVILLE
Price summary
- Price:$550,000
- Price per sq. ft.:$184.44
About this home
The Highlands at Belleau Ridge is a peaceful neighborhood with scenic views of White Oak Mountain. This spacious home is a delight to behold with an open floor plan that is perfect for entertaining. Each room is spacious, from the great room with fireplace to the separate dining room. The kitchen is enormous with a large, granite topped island and fantastic pantry. Stainless appliances include a gas cooktop, dishwasher, microwave and refrigerator. Tons of storage space and prep area are here. Steps away are a delightful home office and mudroom leading to the generous two-car garage. Upstairs, get away from it all with FIVE spacious bedrooms. The primary suite features a tray ceiling, glamorous bath with separate soaking tub and shower, double vanities and water closet and a walk-in closet to be envied. All other bedrooms are well sized and served by Jack and Jill baths. The laundry room is on this level for the utmost in convenience. Relax outside on the covered front porch or on that back patio overlooking the pond and woods. Peaceful, serene and ready for you to make this your new home!
Contact an agent
Home facts
- Year built:2021
- Listing ID #:3007514
- Added:133 day(s) ago
- Updated:February 13, 2026 at 03:14 PM
Rooms and interior
- Bedrooms:5
- Total bathrooms:4
- Full bathrooms:3
- Half bathrooms:1
- Living area:2,982 sq. ft.
Heating and cooling
- Cooling:Central Air, Electric
- Heating:Central, Electric, Natural Gas
Structure and exterior
- Roof:Asphalt
- Year built:2021
- Building area:2,982 sq. ft.
- Lot area:0.17 Acres
Schools
- High school:Ooltewah High School
- Middle school:Hunter Middle School
- Elementary school:Ooltewah Elementary School
Utilities
- Water:Public, Water Available
- Sewer:Public Sewer
Finances and disclosures
- Price:$550,000
- Price per sq. ft.:$184.44
- Tax amount:$2,349
New listings near 6508 Satjanon Drive
- New
 $649,000Active4 beds 3 baths2,838 sq. ft.
$649,000Active4 beds 3 baths2,838 sq. ft.8534 Gentle Mist Circle, Ooltewah, TN 37363
MLS# 3129524Listed by: REAL ESTATE PARTNERS CHATTANOOGA, LLC - New
 $517,500Active4 beds 3 baths3,111 sq. ft.
$517,500Active4 beds 3 baths3,111 sq. ft.9870 Haven Port Lane, Ooltewah, TN 37363
MLS# 1528097Listed by: REAL ESTATE PARTNERS CHATTANOOGA LLC - Open Sat, 1 to 3pmNew
 $565,000Active4 beds 3 baths3,404 sq. ft.
$565,000Active4 beds 3 baths3,404 sq. ft.7298 Flagridge Drive, Ooltewah, TN 37363
MLS# 1528358Listed by: KELLER WILLIAMS REALTY - New
 $800,000Active4 beds 3 baths2,649 sq. ft.
$800,000Active4 beds 3 baths2,649 sq. ft.7219 Sylar Road, Ooltewah, TN 37363
MLS# 20260670Listed by: COLDWELL BANKER KINARD REALTY  $481,640Active4 beds 2 baths2,250 sq. ft.
$481,640Active4 beds 2 baths2,250 sq. ft.8006 Watercolour Lane, Ooltewah, TN 37363
MLS# 1524544Listed by: DHI INC- New
 $2,300,000Active67 Acres
$2,300,000Active67 Acres0 Ooltewah Georgetown Road, Ooltewah, TN 37363
MLS# 3125859Listed by: BENDER REALTY LLC - New
 $949,000Active4 beds 4 baths3,512 sq. ft.
$949,000Active4 beds 4 baths3,512 sq. ft.8381 Georgetown Bay Drive, Ooltewah, TN 37363
MLS# 1528212Listed by: BENDER REALTY - New
 $449,000Active5 beds 3 baths2,874 sq. ft.
$449,000Active5 beds 3 baths2,874 sq. ft.5312 Kellys Point, Ooltewah, TN 37363
MLS# 20260628Listed by: CRYE-LEIKE REALTORS - OOLTEWAH - New
 $745,000Active4 beds 4 baths3,400 sq. ft.
$745,000Active4 beds 4 baths3,400 sq. ft.2654 Blue Skies Drive, Ooltewah, TN 37363
MLS# 1528172Listed by: BEYCOME BROKERAGE REALTY LLC - Open Sun, 2 to 4pmNew
 $549,999Active3 beds 3 baths2,779 sq. ft.
$549,999Active3 beds 3 baths2,779 sq. ft.7520 Lacie Jay Lane, Ooltewah, TN 37363
MLS# 1528129Listed by: ZACH TAYLOR - CHATTANOOGA

