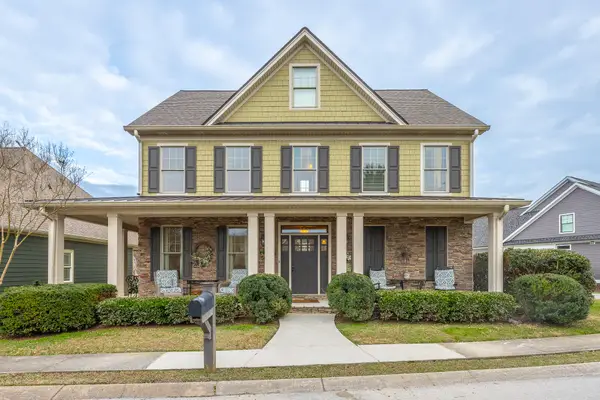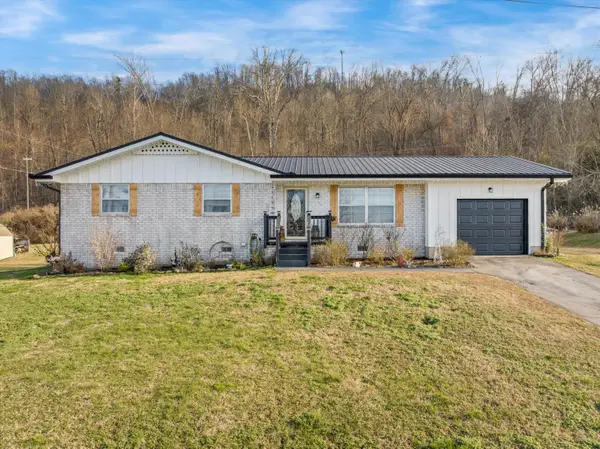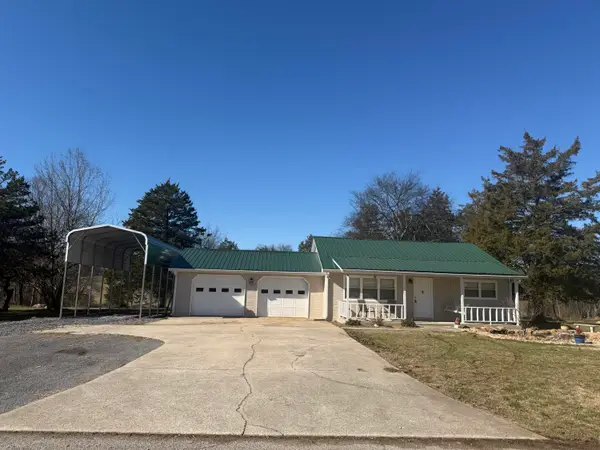6602 Elizabeth Ann Way #Lot 106, Ooltewah, TN 37363
Local realty services provided by:Better Homes and Gardens Real Estate Signature Brokers
6602 Elizabeth Ann Way #Lot 106,Ooltewah, TN 37363
$427,000
- 4 Beds
- 3 Baths
- 2,363 sq. ft.
- Single family
- Active
Upcoming open houses
- Fri, Jan 2301:00 pm - 05:00 pm
- Sat, Jan 2401:00 pm - 05:00 pm
- Sun, Jan 2501:00 pm - 05:00 pm
- Mon, Jan 2601:00 pm - 05:00 pm
- Tue, Jan 2701:00 pm - 05:00 pm
- Wed, Jan 2801:00 pm - 05:00 pm
- Thu, Jan 2901:00 pm - 05:00 pm
- Fri, Jan 3001:00 pm - 05:00 pm
Listed by: david dees, callie ball
Office: woody creek realty, llc.
MLS#:1515264
Source:TN_CAR
Price summary
- Price:$427,000
- Price per sq. ft.:$180.7
- Monthly HOA dues:$75
About this home
Welcome to James Creek, a sought-after community in beautiful Ooltewah, TN!
The Daisy floor plan is a thoughtfully designed 4-bedroom, 3-bath home offering style, comfort, and flexibility for any lifestyle. Its inviting front porch pairs classic brick with charming board-and-batten siding, creating timeless curb appeal.
Inside, the open-concept design features a spacious great room—perfect for entertaining family and friends. The kitchen is appointed with granite countertops, stainless steel appliances, and a pantry for extra storage. The main level includes a generous primary suite, a second bedroom, a full bath, and a conveniently located laundry room. Upstairs, you'll find two sizable bedrooms and a third full bath, providing plenty of room for family, guests, or a home office. With the HOA maintaining each lawn, you'll enjoy low-maintenance living without sacrificing style. County only taxes and EPB fiber internet availability are additional perks!
Ideally located just minutes from Cambridge Square and I-75, James Creek offers both convenience and charm. Builder includes a one-year warranty. This home is scheduled for completion in early September 2025—secure it now before it's gone!
Photos are of the Daisy floor plan. Finishes will vary in this home.
Contact an agent
Home facts
- Year built:2025
- Listing ID #:1515264
- Added:213 day(s) ago
- Updated:January 23, 2026 at 11:37 AM
Rooms and interior
- Bedrooms:4
- Total bathrooms:3
- Full bathrooms:3
- Living area:2,363 sq. ft.
Heating and cooling
- Cooling:Central Air, Electric
- Heating:Central, Electric, Heating
Structure and exterior
- Roof:Asphalt, Shingle
- Year built:2025
- Building area:2,363 sq. ft.
Utilities
- Water:Public
- Sewer:Public Sewer, Sewer Connected
Finances and disclosures
- Price:$427,000
- Price per sq. ft.:$180.7
New listings near 6602 Elizabeth Ann Way #Lot 106
- New
 $615,000Active3 beds 3 baths2,470 sq. ft.
$615,000Active3 beds 3 baths2,470 sq. ft.7012 Ron Road, Ooltewah, TN 37363
MLS# 1527177Listed by: ZACH TAYLOR - CHATTANOOGA - New
 $439,900Active5 beds 3 baths2,610 sq. ft.
$439,900Active5 beds 3 baths2,610 sq. ft.8562 Bramble Berry Lane, Ooltewah, TN 37363
MLS# 1527150Listed by: KELLER WILLIAMS REALTY  $545,000Active4 beds 4 baths3,073 sq. ft.
$545,000Active4 beds 4 baths3,073 sq. ft.7400 Miss Madison Way, Ooltewah, TN 37363
MLS# 1526189Listed by: EXP REALTY, LLC- Open Sat, 1 to 3pm
 $549,000Active4 beds 4 baths2,775 sq. ft.
$549,000Active4 beds 4 baths2,775 sq. ft.8128 Savannah Hills Drive, Ooltewah, TN 37363
MLS# 1526233Listed by: KELLER WILLIAMS REALTY - Open Sun, 2 to 4pmNew
 $310,000Active3 beds 2 baths1,132 sq. ft.
$310,000Active3 beds 2 baths1,132 sq. ft.5812 Louise Lane, Ooltewah, TN 37363
MLS# 1526634Listed by: EXP REALTY, LLC - New
 $415,000Active3 beds 3 baths1,944 sq. ft.
$415,000Active3 beds 3 baths1,944 sq. ft.128 Myrtle Lane, Ooltewah, TN 37363
MLS# 1527084Listed by: KELLER WILLIAMS REALTY - Open Sun, 2 to 4pm
 $428,500Pending2 beds 2 baths1,622 sq. ft.
$428,500Pending2 beds 2 baths1,622 sq. ft.4665 Sweet Berry Lane, Ooltewah, TN 37363
MLS# 1526875Listed by: KELLER WILLIAMS REALTY - New
 $340,000Active3 beds 3 baths1,776 sq. ft.
$340,000Active3 beds 3 baths1,776 sq. ft.5323 Hunter Village Drive, Ooltewah, TN 37363
MLS# 20260317Listed by: KW CLEVELAND - New
 $649,000Active3 beds 3 baths2,650 sq. ft.
$649,000Active3 beds 3 baths2,650 sq. ft.9830 Leslie Sandige Drive, Lot 18, Ooltewah, TN 37363
MLS# 1526966Listed by: LOCAL ROOTS REALTY  $299,900Pending3 beds 2 baths1,280 sq. ft.
$299,900Pending3 beds 2 baths1,280 sq. ft.9721 Snow Hill Road, Ooltewah, TN 37363
MLS# 1526958Listed by: LOCAL ROOTS REALTY
