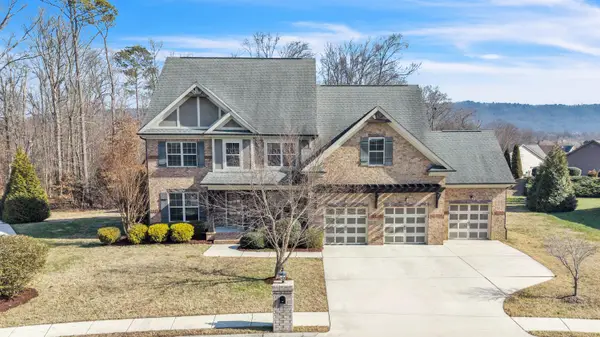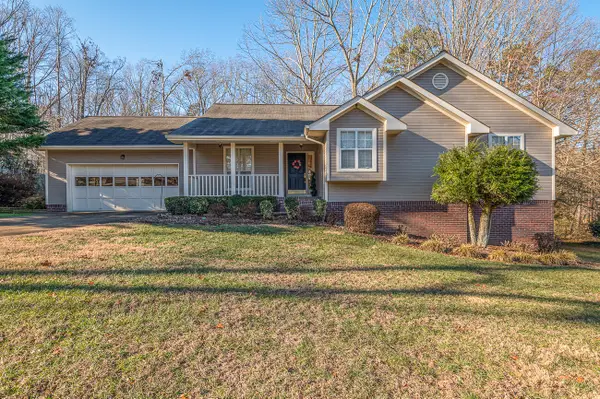6771 Swiff Lane, Ooltewah, TN 37363
Local realty services provided by:Better Homes and Gardens Real Estate Signature Brokers
6771 Swiff Lane,Ooltewah, TN 37363
$575,000
- 4 Beds
- 3 Baths
- 3,050 sq. ft.
- Single family
- Active
Listed by: dawn pletcher
Office: real estate partners chattanooga llc.
MLS#:1519112
Source:TN_CAR
Price summary
- Price:$575,000
- Price per sq. ft.:$188.52
About this home
Now priced below appraisal!
Welcome home to this stunning Ooltewah home, located in highly desirable Belleau Ridge. The owner's care is evident in their meticulous maintenance and upgrades, including a Generac generator and water filtration system that support the whole house. Both HVAC units are only 3 years old, as is the upgraded insulation that will help keep those utility bills low!
The spacious layout is open and features the master on the main, with a beautiful ensuite bath and walk-in closet. The living room, kitchen and eat-in area are perfect for entertaining, as is the formal dining room just off the kitchen. The gas log fireplace adds warmth to the living area and upgraded granite counters and tile backsplash, and newer stainless appliances add to the beauty of the kitchen. There is an additional bedroom and bath on the main level behind the kitchen, close to the laundry room and 2-car garage.
Upstairs, you'll find 2 more large bedrooms with large closets and a shared bathroom, plus an enormous bonus room with a closet that could be another bedroom or study. There's also ample storage space upstairs with an additional large closet off the bathroom and walk-in attic storage.
Outside, a beautiful screened in porch is perfect for your morning coffee and has an enclosed shed underneath for all your exterior storage needs,
The crawlspace has been encapsulated and includes a dehumidifier and sump pump.
Other upgrades include new carpet 3 years ago in 2 bedrooms and bonus, whole home surge protector, and pest seals throughout to prevent pest entry.
The owners have loved this home and cared for it well. Don't miss your chance to benefit from their efforts!
Contact an agent
Home facts
- Year built:2011
- Listing ID #:1519112
- Added:172 day(s) ago
- Updated:February 12, 2026 at 03:27 PM
Rooms and interior
- Bedrooms:4
- Total bathrooms:3
- Full bathrooms:3
- Living area:3,050 sq. ft.
Heating and cooling
- Cooling:Central Air, Electric, Multi Units
- Heating:Central, Heating, Natural Gas
Structure and exterior
- Roof:Shingle
- Year built:2011
- Building area:3,050 sq. ft.
Utilities
- Water:Public
- Sewer:Public Sewer, Sewer Connected
Finances and disclosures
- Price:$575,000
- Price per sq. ft.:$188.52
- Tax amount:$2,221
New listings near 6771 Swiff Lane
- Open Sun, 2 to 4pmNew
 $565,000Active4 beds 3 baths3,404 sq. ft.
$565,000Active4 beds 3 baths3,404 sq. ft.7298 Flagridge Drive, Ooltewah, TN 37363
MLS# 1528358Listed by: KELLER WILLIAMS REALTY - New
 $800,000Active4 beds 3 baths2,649 sq. ft.
$800,000Active4 beds 3 baths2,649 sq. ft.7219 Sylar Road, Ooltewah, TN 37363
MLS# 20260670Listed by: COLDWELL BANKER KINARD REALTY  $481,640Active4 beds 2 baths2,250 sq. ft.
$481,640Active4 beds 2 baths2,250 sq. ft.8006 Watercolour Lane, Ooltewah, TN 37363
MLS# 1524544Listed by: DHI INC- New
 $2,300,000Active67 Acres
$2,300,000Active67 Acres0 Ooltewah Georgetown Road, Ooltewah, TN 37363
MLS# 3125859Listed by: BENDER REALTY LLC - New
 $949,000Active4 beds 4 baths3,512 sq. ft.
$949,000Active4 beds 4 baths3,512 sq. ft.8381 Georgetown Bay Drive, Ooltewah, TN 37363
MLS# 1528212Listed by: BENDER REALTY - New
 $449,000Active5 beds 3 baths2,874 sq. ft.
$449,000Active5 beds 3 baths2,874 sq. ft.5312 Kellys Point, Ooltewah, TN 37363
MLS# 20260628Listed by: CRYE-LEIKE REALTORS - OOLTEWAH - New
 $745,000Active4 beds 4 baths3,400 sq. ft.
$745,000Active4 beds 4 baths3,400 sq. ft.2654 Blue Skies Drive, Ooltewah, TN 37363
MLS# 1528172Listed by: BEYCOME BROKERAGE REALTY LLC - Open Sun, 2 to 4pmNew
 $549,999Active3 beds 3 baths2,779 sq. ft.
$549,999Active3 beds 3 baths2,779 sq. ft.7520 Lacie Jay Lane, Ooltewah, TN 37363
MLS# 1528129Listed by: ZACH TAYLOR - CHATTANOOGA - New
 $700,000Active5 beds 3 baths3,203 sq. ft.
$700,000Active5 beds 3 baths3,203 sq. ft.7935 Trout Lily Drive, Ooltewah, TN 37363
MLS# 3123251Listed by: REAL ESTATE PARTNERS CHATTANOOGA, LLC - New
 Listed by BHGRE$995,000Active4 beds 5 baths5,707 sq. ft.
Listed by BHGRE$995,000Active4 beds 5 baths5,707 sq. ft.7497 Splendid View Drive, Ooltewah, TN 37363
MLS# 1528104Listed by: BETTER HOMES AND GARDENS REAL ESTATE SIGNATURE BROKERS

