6815 Benwood Drive, Ooltewah, TN 37363
Local realty services provided by:Better Homes and Gardens Real Estate Signature Brokers
6815 Benwood Drive,Ooltewah, TN 37363
$340,000
- 3 Beds
- 2 Baths
- 1,814 sq. ft.
- Single family
- Pending
Listed by: david hanson
Office: exp realty, llc.
MLS#:1521076
Source:TN_CAR
Price summary
- Price:$340,000
- Price per sq. ft.:$187.43
About this home
Welcome to this beautifully maintained home in the highly sought-after Hamilton on Hunter subdivision! Featuring 3-4 bedrooms and 2 full baths, this property offers both comfort and flexibility with a spacious bonus room in the walkout basement that could easily serve as a 4th bedroom. The inviting great room, complete with vaulted ceilings and a cozy gas fireplace, creates the perfect space for entertaining or relaxing.
The kitchen has been freshly painted and includes a full appliance package—electric range, refrigerator, dishwasher, and microwave—along with a convenient pantry. The master suite on the main level provides generous space and natural light, while luxury vinyl plank and new carpet flooring throughout the home add warmth and durability.
Enjoy outdoor living at its best with a double deck overlooking shady trees, offering plenty of room for gatherings or quiet evenings. Additional highlights include a two-car garage and a new water heater.
This central location puts you just minutes from Volkswagen, Amazon, and all that both Cleveland and Chattanooga have to offer. Outdoor enthusiasts will love the proximity to multiple waterways and three championship golf courses, including Bear Trace, Honors, and Eagle Bluff.
Don't miss the opportunity to own this exceptional home that combines space, style, and an unbeatable location! Contact the listing agent to schedule a private showing.
Contact an agent
Home facts
- Year built:1993
- Listing ID #:1521076
- Added:85 day(s) ago
- Updated:December 21, 2025 at 08:31 AM
Rooms and interior
- Bedrooms:3
- Total bathrooms:2
- Full bathrooms:2
- Living area:1,814 sq. ft.
Heating and cooling
- Cooling:Central Air, Electric
- Heating:Central, Heating, Natural Gas
Structure and exterior
- Roof:Shingle
- Year built:1993
- Building area:1,814 sq. ft.
- Lot area:0.8 Acres
Utilities
- Water:Public, Water Connected
- Sewer:Septic Tank, Sewer Connected
Finances and disclosures
- Price:$340,000
- Price per sq. ft.:$187.43
- Tax amount:$1,138
New listings near 6815 Benwood Drive
- Open Sun, 1 to 3pmNew
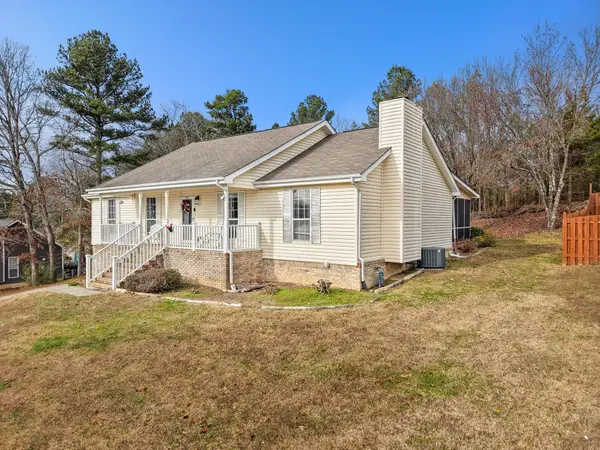 $388,000Active3 beds 2 baths2,108 sq. ft.
$388,000Active3 beds 2 baths2,108 sq. ft.8715 Windhaven Road, Ooltewah, TN 37363
MLS# 3066988Listed by: RE/MAX RENAISSANCE - New
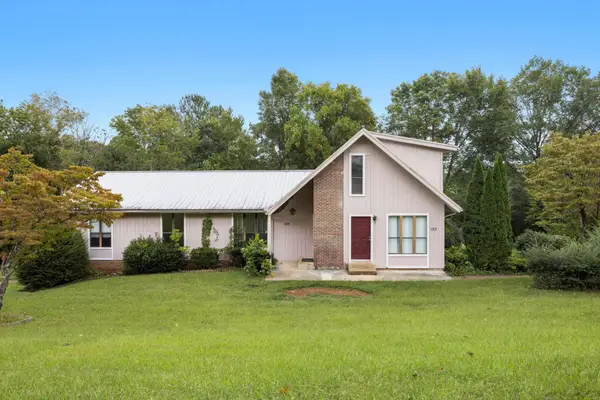 $535,000Active-- beds -- baths2,600 sq. ft.
$535,000Active-- beds -- baths2,600 sq. ft.126 Myrtle Lane, Ooltewah, TN 37363
MLS# 3067153Listed by: RE/MAX PROPERTIES - New
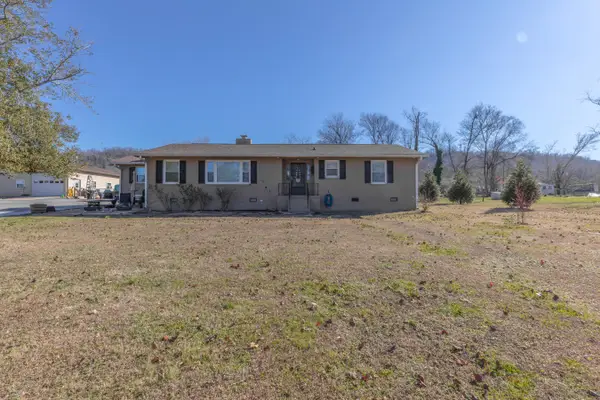 $575,000Active3 beds 2 baths1,994 sq. ft.
$575,000Active3 beds 2 baths1,994 sq. ft.5516 Mulberry Street, Ooltewah, TN 37363
MLS# 1525498Listed by: 1 PERCENT LISTS SCENIC CITY - New
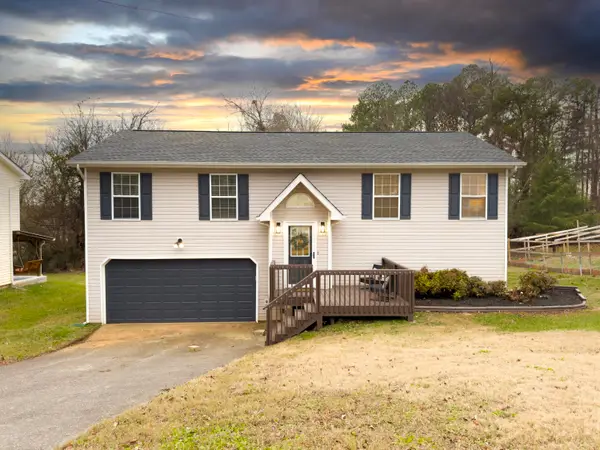 $349,000Active3 beds 3 baths1,844 sq. ft.
$349,000Active3 beds 3 baths1,844 sq. ft.5103 High Street, Ooltewah, TN 37363
MLS# 1525475Listed by: FAIRCLOTH REALTY - New
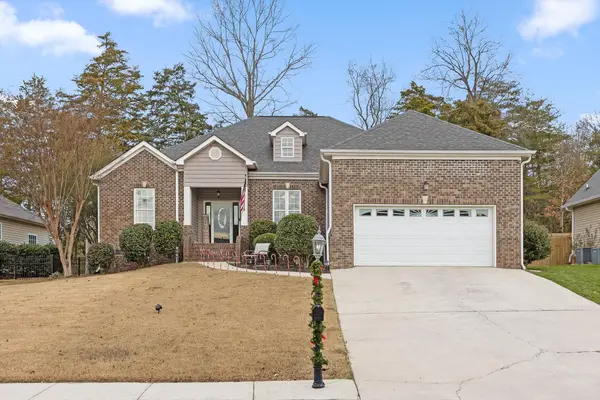 $435,000Active3 beds 2 baths2,118 sq. ft.
$435,000Active3 beds 2 baths2,118 sq. ft.8877 Sunridge Drive, Ooltewah, TN 37363
MLS# 1525466Listed by: REAL ESTATE PARTNERS CHATTANOOGA LLC - New
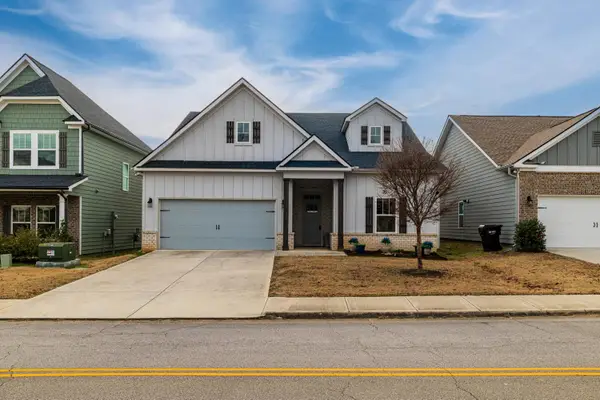 $397,000Active3 beds 2 baths1,857 sq. ft.
$397,000Active3 beds 2 baths1,857 sq. ft.8768 Snowy Owl Road, Ooltewah, TN 37363
MLS# 1525472Listed by: EXP REALTY, LLC - Coming Soon
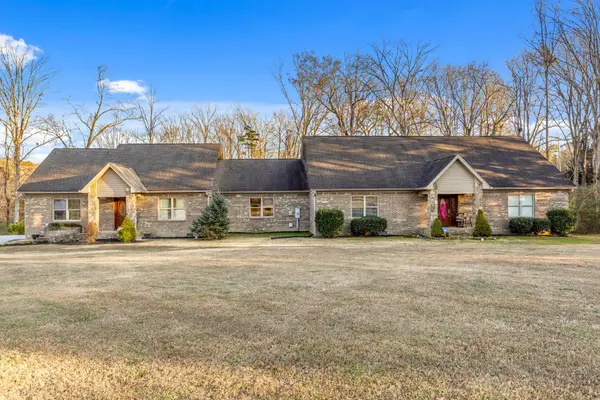 $700,000Coming Soon4 beds 4 baths
$700,000Coming Soon4 beds 4 baths4110 Flagway Drive, Ooltewah, TN 37363
MLS# 3060851Listed by: GREATER DOWNTOWN REALTY DBA KELLER WILLIAMS REALTY - New
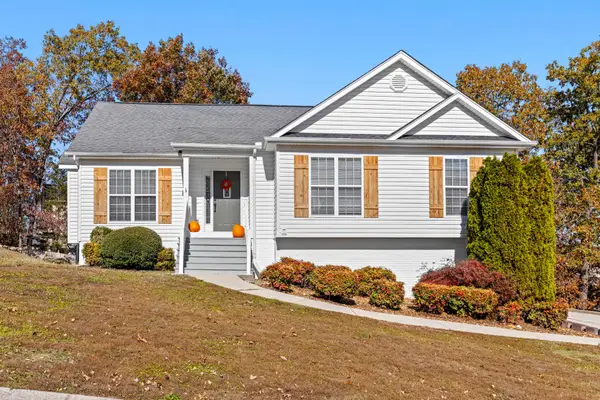 $375,000Active4 beds 2 baths1,992 sq. ft.
$375,000Active4 beds 2 baths1,992 sq. ft.6183 Gibbs Lane, Ooltewah, TN 37363
MLS# 3056902Listed by: GREATER DOWNTOWN REALTY DBA KELLER WILLIAMS REALTY - New
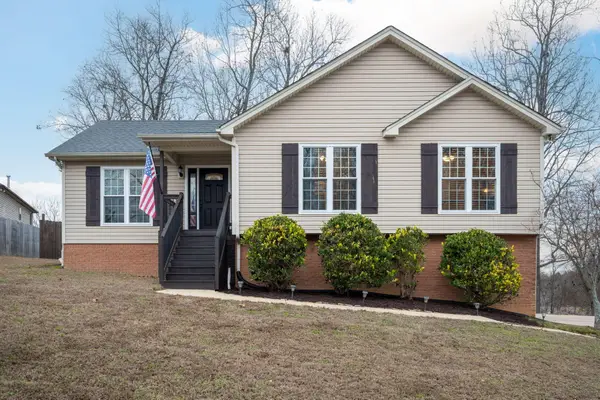 $375,000Active3 beds 2 baths1,846 sq. ft.
$375,000Active3 beds 2 baths1,846 sq. ft.9910 Fielding Road, Ooltewah, TN 37363
MLS# 3059639Listed by: SIMPLIHOM - New
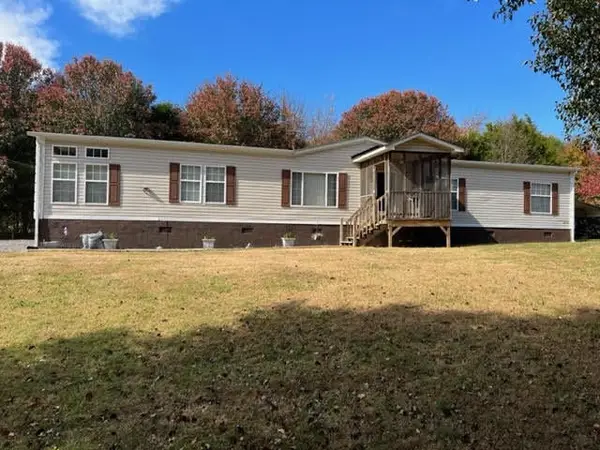 $269,900Active4 beds 3 baths2,432 sq. ft.
$269,900Active4 beds 3 baths2,432 sq. ft.9733 Snow Hill Road, Ooltewah, TN 37363
MLS# 2709891Listed by: GREATER CHATTANOOGA REALTY, KELLER WILLIAMS REALTY
