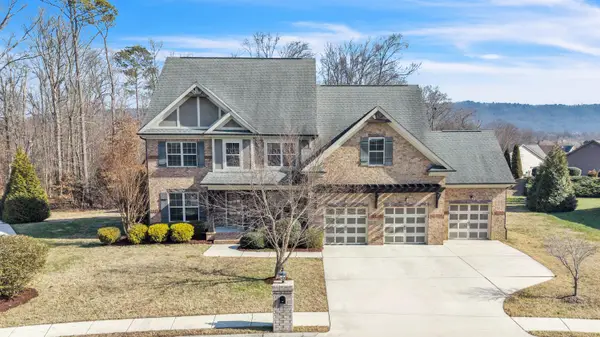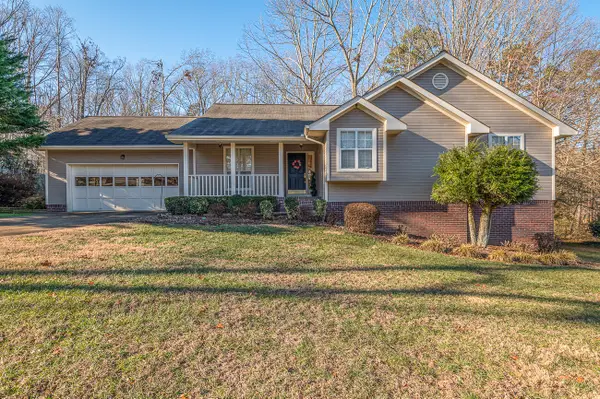6898 Bucksland Drive, Ooltewah, TN 37363
Local realty services provided by:Better Homes and Gardens Real Estate Jackson Realty
6898 Bucksland Drive,Ooltewah, TN 37363
$389,000
- 3 Beds
- 2 Baths
- 2,029 sq. ft.
- Single family
- Active
Listed by: cathy l bailey
Office: horizon sotheby's international realty
MLS#:1522423
Source:TN_CAR
Price summary
- Price:$389,000
- Price per sq. ft.:$191.72
About this home
Rarely does a home combine convenience, comfort, and versatility as seamlessly as this one-level residence with a fully finished basement, nestled on this level almost acre lot in the established Hamilton on Hunter community of Ooltewah. Perfectly positioned on a quiet cul-de-sac, this property offers both privacy and proximity—just minutes to I-75, Volkswagen, shopping, dining, and top schools.
The main level showcases three spacious bedrooms and two full baths, highlighted by a primary suite with dual closets featuring custom built-ins, and a spa-like bath with twin vanities, a jetted tub, and separate shower. Entertain with ease in the formal dining room or great room, both with hardwood flooring, or enjoy casual meals in the bright eat-in kitchen with tile flooring. Appliances remain, including the refrigerator, for move-in readiness. A laundry room on the main level adds everyday convenience.
Downstairs, a finished basement with no-stair level entry opens a world of possibilities—ideal as an in-law suite, teen retreat, media lounge, or expansive home office. Office area has a closet and could be used as a 4th Bedroom if needed. Additional storage keeps life organized. The oversized two-car garage with workshop space is a dream for hobbyists and weekend projects. Big level backyard nice and private. Drive could be extended for Boat or RV Storage.
With its generous lot, thoughtful floor plan, and unbeatable location, this home is truly a rare find in Ooltewah—an exceptional opportunity for those seeking both space and style.
Contact an agent
Home facts
- Year built:2005
- Listing ID #:1522423
- Added:119 day(s) ago
- Updated:February 05, 2026 at 07:50 PM
Rooms and interior
- Bedrooms:3
- Total bathrooms:2
- Full bathrooms:2
- Living area:2,029 sq. ft.
Heating and cooling
- Cooling:Ceiling Fan(s), Central Air
- Heating:Central, Heating
Structure and exterior
- Roof:Shingle
- Year built:2005
- Building area:2,029 sq. ft.
- Lot area:0.82 Acres
Utilities
- Water:Public, Water Available, Water Connected
- Sewer:Septic Tank, Sewer Not Available
Finances and disclosures
- Price:$389,000
- Price per sq. ft.:$191.72
- Tax amount:$1,377
New listings near 6898 Bucksland Drive
- Open Sun, 2 to 4pmNew
 $565,000Active4 beds 3 baths3,404 sq. ft.
$565,000Active4 beds 3 baths3,404 sq. ft.7298 Flagridge Drive, Ooltewah, TN 37363
MLS# 1528358Listed by: KELLER WILLIAMS REALTY - New
 $800,000Active4 beds 3 baths2,649 sq. ft.
$800,000Active4 beds 3 baths2,649 sq. ft.7219 Sylar Road, Ooltewah, TN 37363
MLS# 20260670Listed by: COLDWELL BANKER KINARD REALTY  $481,640Active4 beds 2 baths2,250 sq. ft.
$481,640Active4 beds 2 baths2,250 sq. ft.8006 Watercolour Lane, Ooltewah, TN 37363
MLS# 1524544Listed by: DHI INC- New
 $2,300,000Active67 Acres
$2,300,000Active67 Acres0 Ooltewah Georgetown Road, Ooltewah, TN 37363
MLS# 3125859Listed by: BENDER REALTY LLC - New
 $949,000Active4 beds 4 baths3,512 sq. ft.
$949,000Active4 beds 4 baths3,512 sq. ft.8381 Georgetown Bay Drive, Ooltewah, TN 37363
MLS# 1528212Listed by: BENDER REALTY - New
 $449,000Active5 beds 3 baths2,874 sq. ft.
$449,000Active5 beds 3 baths2,874 sq. ft.5312 Kellys Point, Ooltewah, TN 37363
MLS# 20260628Listed by: CRYE-LEIKE REALTORS - OOLTEWAH - New
 $745,000Active4 beds 4 baths3,400 sq. ft.
$745,000Active4 beds 4 baths3,400 sq. ft.2654 Blue Skies Drive, Ooltewah, TN 37363
MLS# 1528172Listed by: BEYCOME BROKERAGE REALTY LLC - Open Sun, 2 to 4pmNew
 $549,999Active3 beds 3 baths2,779 sq. ft.
$549,999Active3 beds 3 baths2,779 sq. ft.7520 Lacie Jay Lane, Ooltewah, TN 37363
MLS# 1528129Listed by: ZACH TAYLOR - CHATTANOOGA - New
 $700,000Active5 beds 3 baths3,203 sq. ft.
$700,000Active5 beds 3 baths3,203 sq. ft.7935 Trout Lily Drive, Ooltewah, TN 37363
MLS# 3123251Listed by: REAL ESTATE PARTNERS CHATTANOOGA, LLC - New
 Listed by BHGRE$995,000Active4 beds 5 baths5,707 sq. ft.
Listed by BHGRE$995,000Active4 beds 5 baths5,707 sq. ft.7497 Splendid View Drive, Ooltewah, TN 37363
MLS# 1528104Listed by: BETTER HOMES AND GARDENS REAL ESTATE SIGNATURE BROKERS

