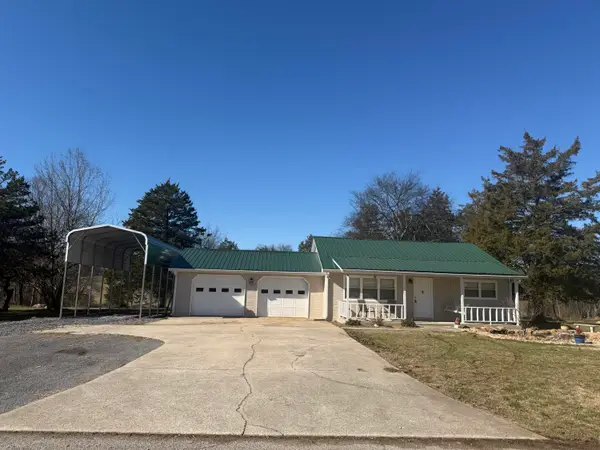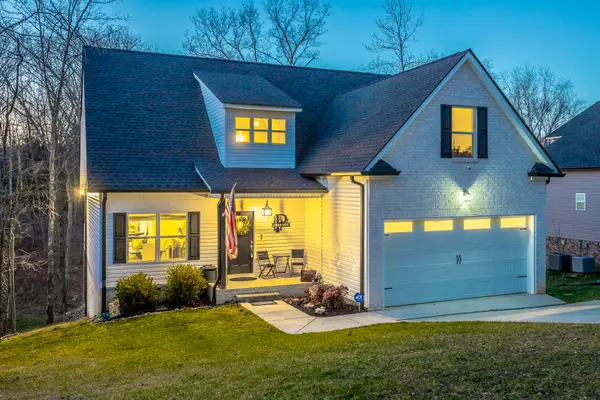7226 Greenmont Circle, Ooltewah, TN 37363
Local realty services provided by:Better Homes and Gardens Real Estate Signature Brokers
7226 Greenmont Circle,Ooltewah, TN 37363
$707,000
- 4 Beds
- 4 Baths
- - sq. ft.
- Single family
- Sold
Listed by: george kammerer
Office: the chattanooga home team
MLS#:1518400
Source:TN_CAR
Sorry, we are unable to map this address
Price summary
- Price:$707,000
- Monthly HOA dues:$75
About this home
7226 Greenmont Circle is in the coveted community, ''The Retreat at White Oak''. Living here is a rare combination of resort like amenities mixed with tranquility. Peacefully tucked away on a cul-de-sac circle is your home sitting on an immaculate fenced level Bermuda grassed lot! A 3 car garage, 4 bedrooms, 4 full baths, large kitchen, great room, family/rec/media room and a separate office give you all the room to do the things you have longed for. Let's start at the foyer where you'll love the rough hewn hardwood floors. To the right is a guest room with full bath. It is currently an exercise room. How will you use it? In to the great room with it's coffered ceilings. There is no lack of light in this home! Kitchen cabinets galore are set off by the really deep farm style sink and tier 3 granite (the good stuff). A gas cooktop with pot drawers underneath for easy reach in and put away. a backsplash that extends up for easy wipe downs. This home was designed for relaxation, not struggles. Around the corner is a special door that leads to the pantry. The dining room is within steps of the food prep. You can really host here or feed the crew. After it all you can retreat to your spacious master bedroom with it's barn doored en-suite and door leading to the backyard oasis. Picture yourself relaxing in the soaking tub or showering off but don't leave this area without noticing that there is a door from the laundry room straight into the master closet. Upstairs is it's own sanctuary with a giant family room, den, sports cave, movie venue or whatever you wish. 2 more bedrooms, 2 baths, storage and even an office tucked away to complete this level. How big is bedroom #4? WoW! Out back is that oasis with TV mount and sunshades that also add privacy. Just on the other side of your classy fence, with 3 gates, is a wooded area where you WILL see deer. They are almost pets that come by to visit and, of course get a little free corn that the Sellers put out. What is left to say other than that this home is perfectly situated to be rural but close to everything. Shopping, Cambridge Square restaurants and offices, the lake and marinas, golf course, stables, the interstate, and everything else Chattanooga has to offer. That is convenience! It might be hard to leave The Retreat at White Oak though because you have a giant pool, party area, tennis courts, pickleball, playset for children, and a large pond, or small lake, for a picnic and fishing. Come get the home you deserve!
Contact an agent
Home facts
- Year built:2019
- Listing ID #:1518400
- Added:164 day(s) ago
- Updated:January 20, 2026 at 09:52 PM
Rooms and interior
- Bedrooms:4
- Total bathrooms:4
- Full bathrooms:4
Heating and cooling
- Cooling:Ceiling Fan(s), Central Air, Electric, Multi Units
- Heating:Central, Electric, Heat Pump, Heating, Natural Gas
Structure and exterior
- Year built:2019
Utilities
- Water:Public, Water Connected
- Sewer:Public Sewer, Sewer Connected
Finances and disclosures
- Price:$707,000
- Tax amount:$2,506
New listings near 7226 Greenmont Circle
- Open Sun, 2 to 4pmNew
 $428,500Active2 beds 2 baths1,622 sq. ft.
$428,500Active2 beds 2 baths1,622 sq. ft.4665 Sweet Berry Lane, Ooltewah, TN 37363
MLS# 1526875Listed by: KELLER WILLIAMS REALTY - New
 $340,000Active3 beds 3 baths1,776 sq. ft.
$340,000Active3 beds 3 baths1,776 sq. ft.5323 Hunter Village Drive, Ooltewah, TN 37363
MLS# 20260317Listed by: KW CLEVELAND - New
 $649,000Active3 beds 3 baths2,650 sq. ft.
$649,000Active3 beds 3 baths2,650 sq. ft.9830 Leslie Sandige Drive, Lot 18, Ooltewah, TN 37363
MLS# 1526966Listed by: LOCAL ROOTS REALTY - New
 $299,900Active3 beds 2 baths1,280 sq. ft.
$299,900Active3 beds 2 baths1,280 sq. ft.9721 Snow Hill Road, Ooltewah, TN 37363
MLS# 1526958Listed by: LOCAL ROOTS REALTY - Open Sun, 2 to 4pmNew
 $479,900Active4 beds 3 baths2,337 sq. ft.
$479,900Active4 beds 3 baths2,337 sq. ft.8612 Amberwing Circle, Ooltewah, TN 37363
MLS# 1526951Listed by: KELLER WILLIAMS REALTY  $315,000Pending3 beds 2 baths1,396 sq. ft.
$315,000Pending3 beds 2 baths1,396 sq. ft.10078 Sunny Lane, Ooltewah, TN 37363
MLS# 1526947Listed by: KELLER WILLIAMS REALTY- New
 $649,000Active3 beds 3 baths2,650 sq. ft.
$649,000Active3 beds 3 baths2,650 sq. ft.9842 Leslie Sandidge Drive Lot 16, Ooltewah, TN 37363
MLS# 1526925Listed by: LOCAL ROOTS REALTY - New
 $159,900Active2 Acres
$159,900Active2 Acres8937 Snow Hill Road, Ooltewah, TN 37363
MLS# 1526915Listed by: REAL ESTATE PARTNERS CHATTANOOGA LLC  $875,000Pending4 beds 4 baths3,331 sq. ft.
$875,000Pending4 beds 4 baths3,331 sq. ft.6632 Hideaway Road, Ooltewah, TN 37363
MLS# 1526703Listed by: ROGUE REAL ESTATE COMPANY LLC- New
 $475,000Active3 beds 3 baths2,089 sq. ft.
$475,000Active3 beds 3 baths2,089 sq. ft.7273 Ron Road, Ooltewah, TN 37363
MLS# 1526876Listed by: KELLER WILLIAMS REALTY
