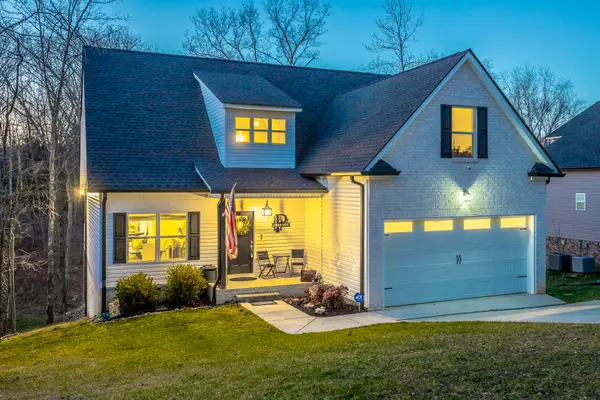7283 Mercedes Lane, Ooltewah, TN 37363
Local realty services provided by:Better Homes and Gardens Real Estate Signature Brokers
7283 Mercedes Lane,Ooltewah, TN 37363
$559,000
- 4 Beds
- 3 Baths
- 2,600 sq. ft.
- Single family
- Pending
Listed by: kathryn jung
Office: greentech homes llc.
MLS#:1518813
Source:TN_CAR
Price summary
- Price:$559,000
- Price per sq. ft.:$215
About this home
Now offering a $25,000 buyer incentive!
Welcome to the Amelia Plan by Greentech Homes - a stunning residence in Hamilton on Hunter, one of the most sought-after communities in the Ooltewah area. This thoughtfully designed home blends timeless charm with modern luxury, featuring abundant natural light, elegant archways throughout, and breathtaking mountain views right from your front door.
Step inside to discover a spacious layout with a three-car garage, soaring clerestory ceilings, and a cozy fireplace framed by a serene wooded backdrop. French doors lead you to a private deck where you can relax and enjoy the peaceful views. The chef's kitchen is a dream, complete with gas appliances, a vent hood, and an open flow that makes entertaining effortless.
On the main level, you'll find two guest bedrooms with a conveniently located guest bath and laundry nearby. The oversized primary retreat boasts a walk-in glass shower, soaking tub, double vanity, and an expansive walk-in closet, creating the perfect space to unwind.
Heading downstairs, the fully finished basement adds incredible flexibility with an additional bedroom, full bathroom, and flex space—perfect for multi-generational living, a theater room, game room, or home gym.
Enjoy the outdoors with two decks and a private wooded backdrop, creating an ideal space for entertaining or simply unwinding. The Amelia truly has it all—space, style, and the perfect setting to call home.
Contact an agent
Home facts
- Year built:2025
- Listing ID #:1518813
- Added:154 day(s) ago
- Updated:January 18, 2026 at 08:39 AM
Rooms and interior
- Bedrooms:4
- Total bathrooms:3
- Full bathrooms:3
- Living area:2,600 sq. ft.
Heating and cooling
- Cooling:Ceiling Fan(s), Central Air, Electric
- Heating:Central, Electric, Heating
Structure and exterior
- Roof:Shingle
- Year built:2025
- Building area:2,600 sq. ft.
- Lot area:0.23 Acres
Utilities
- Water:Public, Water Connected
- Sewer:Public Sewer, Sewer Connected
Finances and disclosures
- Price:$559,000
- Price per sq. ft.:$215
New listings near 7283 Mercedes Lane
- Open Sun, 2 to 4pmNew
 $428,500Active2 beds 2 baths1,622 sq. ft.
$428,500Active2 beds 2 baths1,622 sq. ft.4665 Sweet Berry Lane #176, Ooltewah, TN 37363
MLS# 1526875Listed by: KELLER WILLIAMS REALTY - Open Sun, 2 to 4pmNew
 $475,000Active3 beds 3 baths2,089 sq. ft.
$475,000Active3 beds 3 baths2,089 sq. ft.7273 Ron Road, Ooltewah, TN 37363
MLS# 1526876Listed by: KELLER WILLIAMS REALTY - New
 $599,900Active3 beds 3 baths2,152 sq. ft.
$599,900Active3 beds 3 baths2,152 sq. ft.9253 Skyfall Drive, Ooltewah, TN 37363
MLS# 1526744Listed by: 1 PERCENT LISTS SCENIC CITY - New
 $429,500Active3 beds 2 baths1,650 sq. ft.
$429,500Active3 beds 2 baths1,650 sq. ft.6916 Cooley Road, Ooltewah, TN 37363
MLS# 1526863Listed by: KELLER WILLIAMS REALTY - New
 $75,000Active0.5 Acres
$75,000Active0.5 Acres9607 W Cherry Street, Ooltewah, TN 37363
MLS# 1526842Listed by: CRYE-LEIKE, REALTORS - New
 $409,900Active4 beds 3 baths2,270 sq. ft.
$409,900Active4 beds 3 baths2,270 sq. ft.7329 Landlock Drive, Ooltewah, TN 37363
MLS# 1526818Listed by: FLETCHER BRIGHT REALTY - Open Sun, 2 to 4pmNew
 $449,900Active4 beds 3 baths2,200 sq. ft.
$449,900Active4 beds 3 baths2,200 sq. ft.7005 Mercedes Lane, Ooltewah, TN 37363
MLS# 1526831Listed by: GREENTECH HOMES LLC - New
 $369,900Active3 beds 3 baths1,909 sq. ft.
$369,900Active3 beds 3 baths1,909 sq. ft.8793 Meadowvale Court, Ooltewah, TN 37363
MLS# 1526813Listed by: SDH CHATTANOOGA LLC - New
 $449,900Active4 beds 3 baths2,200 sq. ft.
$449,900Active4 beds 3 baths2,200 sq. ft.7005 Mercedes Lane #1561, Ooltewah, TN 37363
MLS# 1526826Listed by: GREENTECH HOMES LLC - Open Sun, 2 to 4pmNew
 $425,000Active3 beds 3 baths2,250 sq. ft.
$425,000Active3 beds 3 baths2,250 sq. ft.6945 Mercedes Lane, Ooltewah, TN 37363
MLS# 1526829Listed by: GREENTECH HOMES LLC
