7424 Miss Madison Way, Ooltewah, TN 37363
Local realty services provided by:Better Homes and Gardens Real Estate Signature Brokers
7424 Miss Madison Way,Ooltewah, TN 37363
$599,999
- 3 Beds
- 4 Baths
- 3,281 sq. ft.
- Single family
- Active
Listed by:susanne flynn
Office:flynn realty
MLS#:1522757
Source:TN_CAR
Price summary
- Price:$599,999
- Price per sq. ft.:$182.87
- Monthly HOA dues:$91.67
About this home
Welcome home to your slice of prestigious gated country club living at Hampton Creek. This 3 bedroom, 3.5 bath home, is located just steps from the exclusive Ooltewah Club that features clubhouse, golfing facilities, pickle-ball courts, golf simulator, restaurant, ponds, adult pool and kiddie pool. Imagine taking a walk with your spouse around the quiet neighborhood and taking in the sunset mountain views of Tennessee! Only a 5 minutes away from lake Chickamauga miles of hiking trails and national parks.
This open concept home design is set to let you relax on the front patio or on the back covered deck with fenced in back yard. A large community court yard is directly in front of the home featuring a park like atmosphere.
The main level boasts custom kitchen with stainless steel appliances, gas stove top, granite countertops, custom river rock backsplash, custom cabinets and freestanding island. Across from the kitchen, you can find a dining room and a large family room with custom stone fireplace, and expansive cathedral ceiling. The family room has French doors that open to an outside covered deck so you can sit back and relax in the evenings while the dog plays in the fenced backyard. The deck is also prewired and stabilized to add a hot tub in the future.
The downstairs also has a fantastic game room/ formal dining room to be customized as you see fit.
The main floor features a large primary suite with separate access to the back deck. The spa like five piece primary suite bath includes a two person jetted tub.
Upstairs you'll find 2 large bedrooms and 2 full baths with granite countertops, one of the bedrooms features its own en suite. The fourth bedroom can be used as an bedroom/office with French doors that leads to a sitting area that overlooks the family room. A walk-in attic creates ease for storage or possible expansion. The 2 car garage comes with 240v fast charge power for an EV vehicle and a new whisper quiet garage door opener with MyQ with camera built in.
The yard is well maintained and has its own sprinkler system.
Don't miss out on your chance to live in Paradise. Schedule your showing today.
Contact an agent
Home facts
- Year built:2007
- Listing ID #:1522757
- Added:1 day(s) ago
- Updated:October 22, 2025 at 05:51 PM
Rooms and interior
- Bedrooms:3
- Total bathrooms:4
- Full bathrooms:3
- Half bathrooms:1
- Living area:3,281 sq. ft.
Heating and cooling
- Cooling:Central Air, Electric, Multi Units
- Heating:Electric, Heating
Structure and exterior
- Roof:Shingle
- Year built:2007
- Building area:3,281 sq. ft.
Utilities
- Water:Public, Water Connected
- Sewer:Public Sewer, Sewer Connected
Finances and disclosures
- Price:$599,999
- Price per sq. ft.:$182.87
- Tax amount:$2,159
New listings near 7424 Miss Madison Way
- New
 $249,000Active3 beds 2 baths1,068 sq. ft.
$249,000Active3 beds 2 baths1,068 sq. ft.4988 Saginaw Lane, Ooltewah, TN 37363
MLS# 3006823Listed by: REAL BROKER - New
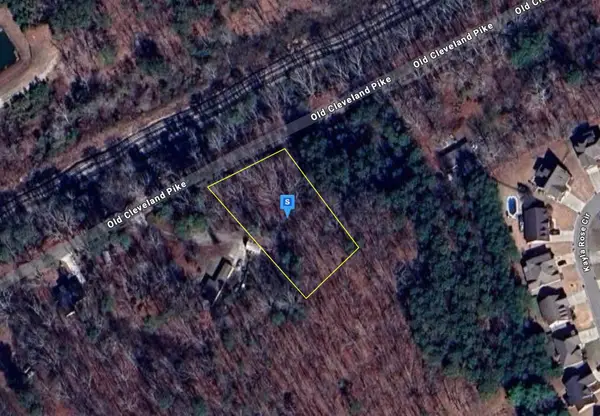 $44,999Active1 Acres
$44,999Active1 Acres8280 Old Cleveland Pike, Ooltewah, TN 37363
MLS# 3032042Listed by: PLATLABS, LLC - New
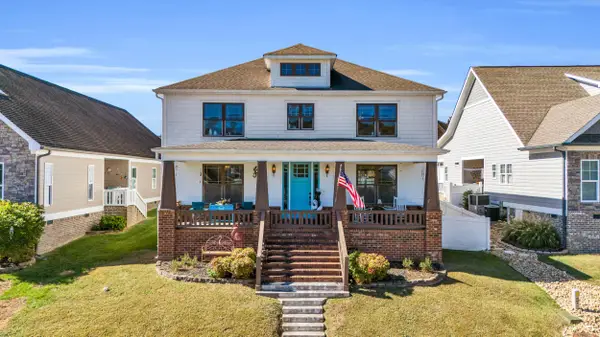 $574,900Active5 beds 4 baths2,819 sq. ft.
$574,900Active5 beds 4 baths2,819 sq. ft.9564 Rookwood Circle, Ooltewah, TN 37363
MLS# 1522357Listed by: REAL ESTATE PARTNERS CHATTANOOGA LLC - New
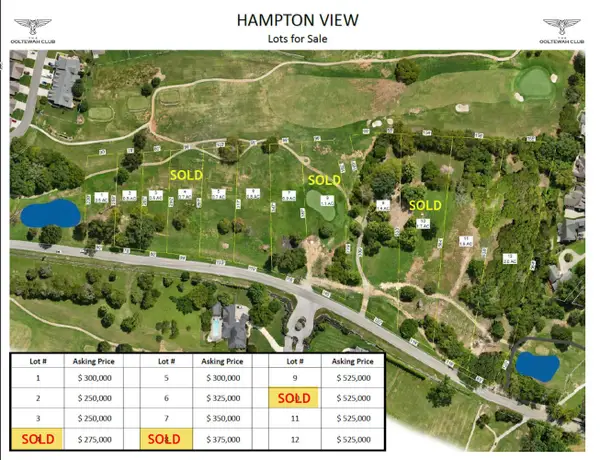 $525,000Active1.9 Acres
$525,000Active1.9 Acres7502 Snow Hill Road #Lot 11, Ooltewah, TN 37363
MLS# 1522740Listed by: TOWER PROPERTY GROUP, LLC 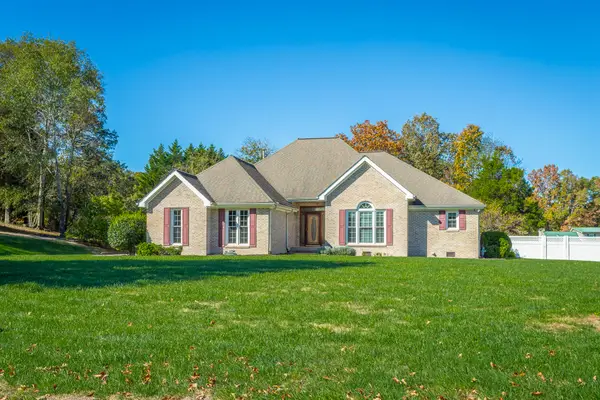 $650,000Active3 beds 3 baths3,111 sq. ft.
$650,000Active3 beds 3 baths3,111 sq. ft.8220 Briarstone Lane, Ooltewah, TN 37363
MLS# 1521512Listed by: LEGACY REAL ESTATE & DEVELOPMENT/RESIDENTIAL, LLC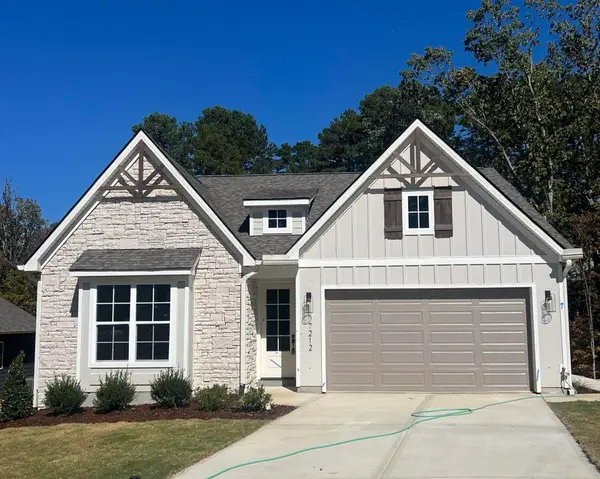 $460,000Pending4 beds 3 baths2,200 sq. ft.
$460,000Pending4 beds 3 baths2,200 sq. ft.7212 Mercedes Ln Lane, Ooltewah, TN 37363
MLS# 1522734Listed by: GREENTECH HOMES LLC- New
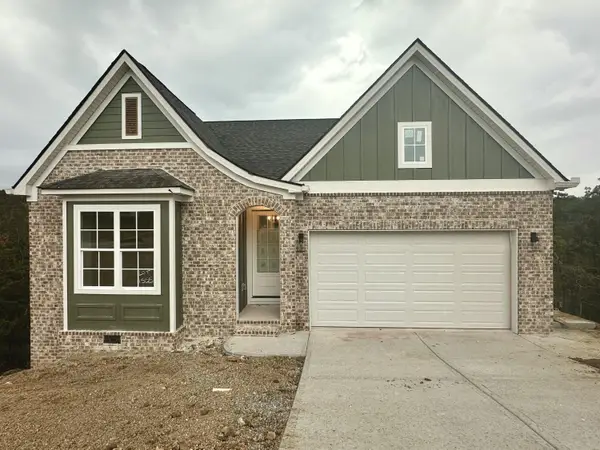 $479,000Active4 beds 3 baths2,200 sq. ft.
$479,000Active4 beds 3 baths2,200 sq. ft.6933 Mercedes Ln Lane, Ooltewah, TN 37363
MLS# 1522735Listed by: GREENTECH HOMES LLC - New
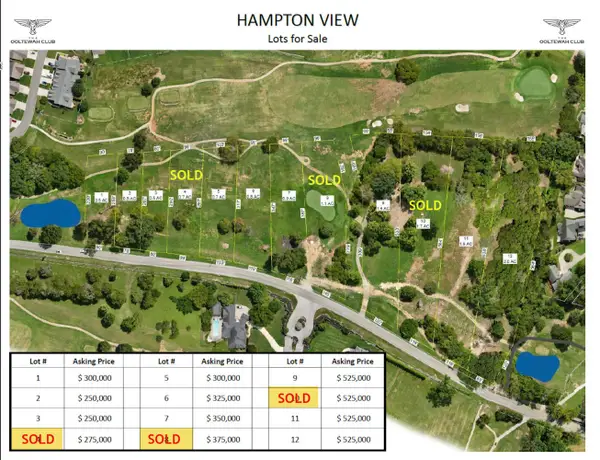 $250,000Active0.5 Acres
$250,000Active0.5 Acres7502 Snow Hill Road #Lot 3, Ooltewah, TN 37363
MLS# 1522683Listed by: TOWER PROPERTY GROUP, LLC - New
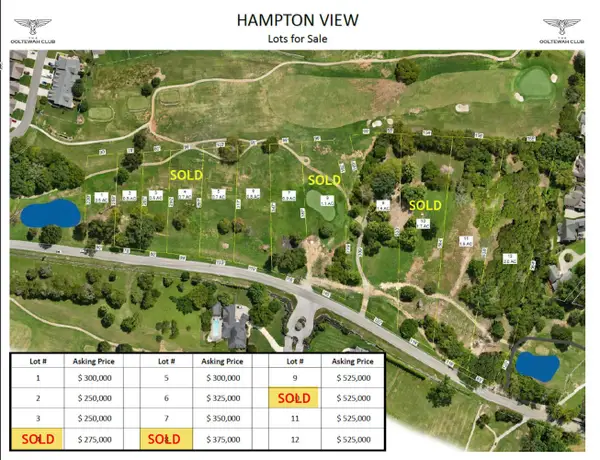 $300,000Active0.7 Acres
$300,000Active0.7 Acres7502 Snow Hill Road #Lot 5, Ooltewah, TN 37363
MLS# 1522687Listed by: TOWER PROPERTY GROUP, LLC
