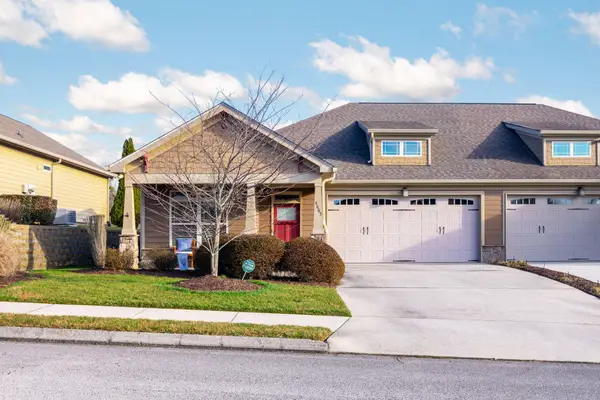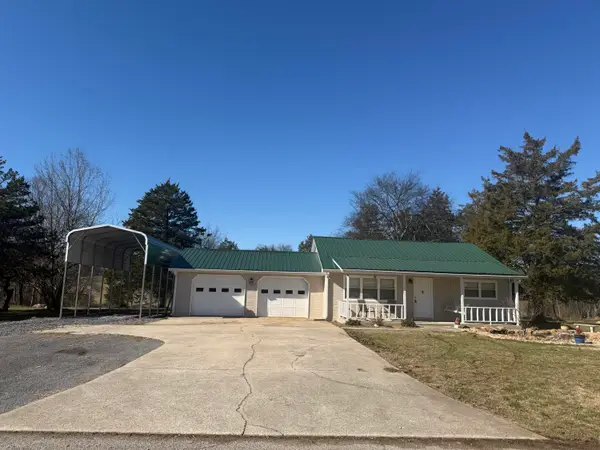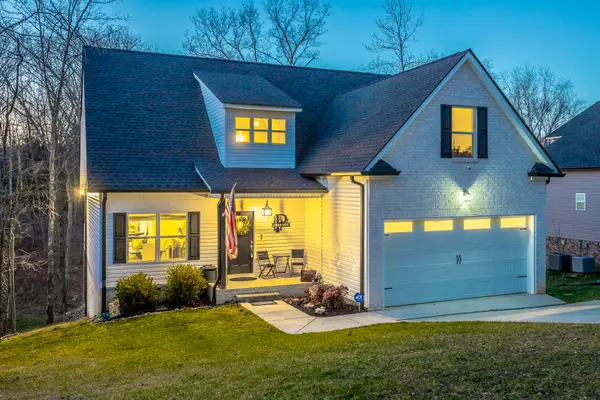7458 Salmon Lane, Ooltewah, TN 37363
Local realty services provided by:Better Homes and Gardens Real Estate Signature Brokers
7458 Salmon Lane,Ooltewah, TN 37363
$335,000
- 3 Beds
- 2 Baths
- 1,746 sq. ft.
- Single family
- Pending
Listed by: rolanda l pullen daniel
Office: coldwell banker pryor realty
MLS#:1526376
Source:TN_CAR
Price summary
- Price:$335,000
- Price per sq. ft.:$191.87
About this home
7548 Salmon Ln, Ooltewah, TN - Spacious One-Level Living in a Prime Location! Don't miss your chance to own this beautiful one-level 3 bedroom, 2 bath home with 1,746 sq ft of comfortable living space in the sought-after Hamilton on Hunter North neighborhood. Perfectly situated just minutes from Ooltewah's Exit 11, Highway 58, restaurants, and shopping—this home blends convenience with charm. Step inside to a bright living room with a vaulted ceiling and cozy fireplace, flowing into a large eat-in kitchen ideal for gatherings. The neutral décor makes it easy to move right in and make it your own. The generously sized master suite easily fits a king bedroom set with extra space to spare, plus a massive walk-in closet you'll fall in love with. The master bath offers a separate tub and shower for added comfort. Two additional bedrooms, including one with a beautiful Palladian window, give you plenty of space for family, guests, or a home office.
Enjoy the outdoors on your deck overlooking the backyard, perfect for relaxing or entertaining. A spacious laundry room with pantry potential and a 2-car garage add to the home's functionality. Schedule your showing the moment it hits the market! Buyer should verify schools and square footage.
Contact an agent
Home facts
- Year built:2005
- Listing ID #:1526376
- Added:160 day(s) ago
- Updated:January 20, 2026 at 05:50 PM
Rooms and interior
- Bedrooms:3
- Total bathrooms:2
- Full bathrooms:2
- Living area:1,746 sq. ft.
Heating and cooling
- Cooling:Central Air, Electric
- Heating:Central, Heating, Natural Gas
Structure and exterior
- Roof:Shingle
- Year built:2005
- Building area:1,746 sq. ft.
- Lot area:0.25 Acres
Utilities
- Water:Public
- Sewer:Public Sewer, Sewer Connected
Finances and disclosures
- Price:$335,000
- Price per sq. ft.:$191.87
- Tax amount:$1,317
New listings near 7458 Salmon Lane
- Open Sun, 1 to 3pmNew
 $428,500Active2 beds 2 baths1,622 sq. ft.
$428,500Active2 beds 2 baths1,622 sq. ft.4665 Sweet Berry Lane, Ooltewah, TN 37363
MLS# 3098651Listed by: GREATER CHATTANOOGA REALTY, KELLER WILLIAMS REALTY - New
 $340,000Active3 beds 3 baths1,776 sq. ft.
$340,000Active3 beds 3 baths1,776 sq. ft.5323 Hunter Village Drive, Ooltewah, TN 37363
MLS# 20260317Listed by: KW CLEVELAND - New
 $649,000Active3 beds 3 baths2,650 sq. ft.
$649,000Active3 beds 3 baths2,650 sq. ft.9830 Leslie Sandige Drive, Lot 18, Ooltewah, TN 37363
MLS# 1526966Listed by: LOCAL ROOTS REALTY - New
 $299,900Active3 beds 2 baths1,280 sq. ft.
$299,900Active3 beds 2 baths1,280 sq. ft.9721 Snow Hill Road, Ooltewah, TN 37363
MLS# 1526958Listed by: LOCAL ROOTS REALTY - Open Sun, 2 to 4pmNew
 $479,900Active4 beds 3 baths2,337 sq. ft.
$479,900Active4 beds 3 baths2,337 sq. ft.8612 Amberwing Circle, Ooltewah, TN 37363
MLS# 1526951Listed by: KELLER WILLIAMS REALTY  $315,000Pending3 beds 2 baths1,396 sq. ft.
$315,000Pending3 beds 2 baths1,396 sq. ft.10078 Sunny Lane, Ooltewah, TN 37363
MLS# 1526947Listed by: KELLER WILLIAMS REALTY- New
 $649,000Active3 beds 3 baths2,650 sq. ft.
$649,000Active3 beds 3 baths2,650 sq. ft.9842 Leslie Sandidge Drive Lot 16, Ooltewah, TN 37363
MLS# 1526925Listed by: LOCAL ROOTS REALTY - New
 $159,900Active2 Acres
$159,900Active2 Acres8937 Snow Hill Road, Ooltewah, TN 37363
MLS# 1526915Listed by: REAL ESTATE PARTNERS CHATTANOOGA LLC  $875,000Pending4 beds 4 baths3,331 sq. ft.
$875,000Pending4 beds 4 baths3,331 sq. ft.6632 Hideaway Road, Ooltewah, TN 37363
MLS# 1526703Listed by: ROGUE REAL ESTATE COMPANY LLC- New
 $475,000Active3 beds 3 baths2,089 sq. ft.
$475,000Active3 beds 3 baths2,089 sq. ft.7273 Ron Road, Ooltewah, TN 37363
MLS# 1526876Listed by: KELLER WILLIAMS REALTY
