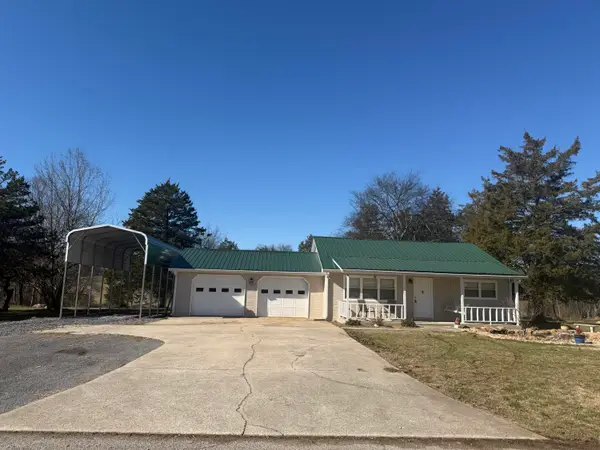7538 Sandy Creek Lane #Lot No. 41, Ooltewah, TN 37363
Local realty services provided by:Better Homes and Gardens Real Estate Ben Bray & Associates
7538 Sandy Creek Lane #Lot No. 41,Ooltewah, TN 37363
$495,000
- 4 Beds
- 3 Baths
- - sq. ft.
- Single family
- Sold
Listed by: jay l hudson
Office: greater chattanooga realty, keller williams realty
MLS#:3111878
Source:NASHVILLE
Sorry, we are unable to map this address
Price summary
- Price:$495,000
About this home
Welcome to 7538 Sandy Creek Lane, a warm and inviting home in the desirable McKenzie Farms community of Ooltewah. Recently refreshed with new interior paint, the home feels bright, clean, and move-in ready from the moment you walk in.
The main level features an open, easy-flow layout centered around a cozy living area with a gas fireplace and a kitchen finished with granite countertops, generous cabinetry, and space for everyday dining. The primary bedroom is conveniently located on the main level, offering comfort and accessibility. Upstairs, three additional bedrooms are accompanied by a large bonus room, perfect for a playroom, media space, home office, or optional 5th bedroom.
One of the standout features of this home is the screened-in porch just off the back, creating a relaxing space to enjoy morning coffee, evening conversations, or quiet time overlooking the yard. Step outside the porch and you'll find a spacious back deck, ideal for grilling, hosting, or simply enjoying time outdoors. Combined with the level lot, the backyard offers a great blend of privacy and usable space.
Contact an agent
Home facts
- Year built:2014
- Listing ID #:3111878
- Added:1 day(s) ago
- Updated:January 22, 2026 at 08:05 AM
Rooms and interior
- Bedrooms:4
- Total bathrooms:3
- Full bathrooms:2
- Half bathrooms:1
Heating and cooling
- Cooling:Central Air, Electric
- Heating:Central, Natural Gas
Structure and exterior
- Year built:2014
Schools
- High school:Ooltewah High School
- Middle school:Ooltewah Middle School
- Elementary school:Ooltewah Elementary School
Utilities
- Water:Public, Water Available
- Sewer:Public Sewer
Finances and disclosures
- Price:$495,000
- Tax amount:$1,732
New listings near 7538 Sandy Creek Lane #Lot No. 41
- New
 $415,000Active3 beds 3 baths1,944 sq. ft.
$415,000Active3 beds 3 baths1,944 sq. ft.128 Myrtle Lane, Ooltewah, TN 37363
MLS# 1527084Listed by: KELLER WILLIAMS REALTY - Open Sun, 2 to 4pm
 $428,500Pending2 beds 2 baths1,622 sq. ft.
$428,500Pending2 beds 2 baths1,622 sq. ft.4665 Sweet Berry Lane, Ooltewah, TN 37363
MLS# 1526875Listed by: KELLER WILLIAMS REALTY - New
 $340,000Active3 beds 3 baths1,776 sq. ft.
$340,000Active3 beds 3 baths1,776 sq. ft.5323 Hunter Village Drive, Ooltewah, TN 37363
MLS# 20260317Listed by: KW CLEVELAND - New
 $649,000Active3 beds 3 baths2,650 sq. ft.
$649,000Active3 beds 3 baths2,650 sq. ft.9830 Leslie Sandige Drive, Lot 18, Ooltewah, TN 37363
MLS# 1526966Listed by: LOCAL ROOTS REALTY  $299,900Pending3 beds 2 baths1,280 sq. ft.
$299,900Pending3 beds 2 baths1,280 sq. ft.9721 Snow Hill Road, Ooltewah, TN 37363
MLS# 1526958Listed by: LOCAL ROOTS REALTY- Open Sun, 2 to 4pmNew
 $479,900Active4 beds 3 baths2,337 sq. ft.
$479,900Active4 beds 3 baths2,337 sq. ft.8612 Amberwing Circle, Ooltewah, TN 37363
MLS# 1526951Listed by: KELLER WILLIAMS REALTY  $315,000Pending3 beds 2 baths1,396 sq. ft.
$315,000Pending3 beds 2 baths1,396 sq. ft.10078 Sunny Lane, Ooltewah, TN 37363
MLS# 1526947Listed by: KELLER WILLIAMS REALTY- New
 $649,000Active3 beds 3 baths2,650 sq. ft.
$649,000Active3 beds 3 baths2,650 sq. ft.9842 Leslie Sandidge Drive Lot 16, Ooltewah, TN 37363
MLS# 1526925Listed by: LOCAL ROOTS REALTY - New
 $159,900Active2 Acres
$159,900Active2 Acres8937 Snow Hill Road, Ooltewah, TN 37363
MLS# 1526915Listed by: REAL ESTATE PARTNERS CHATTANOOGA LLC  $875,000Pending4 beds 4 baths3,331 sq. ft.
$875,000Pending4 beds 4 baths3,331 sq. ft.6632 Hideaway Road, Ooltewah, TN 37363
MLS# 1526703Listed by: ROGUE REAL ESTATE COMPANY LLC
