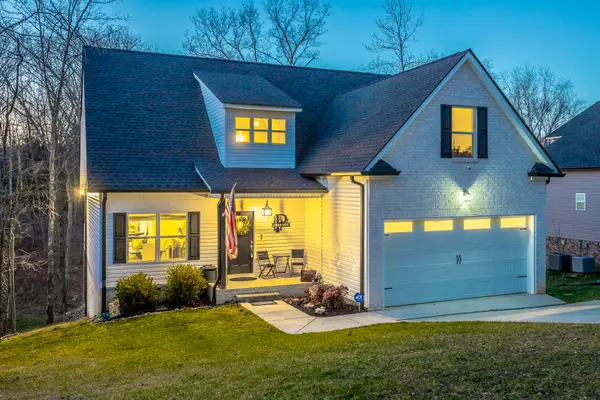7665 Passport Drive, Ooltewah, TN 37363
Local realty services provided by:Better Homes and Gardens Real Estate Signature Brokers
7665 Passport Drive,Ooltewah, TN 37363
$385,000
- 4 Beds
- 3 Baths
- 2,514 sq. ft.
- Single family
- Pending
Listed by: christopher porter
Office: real broker
MLS#:1523878
Source:TN_CAR
Price summary
- Price:$385,000
- Price per sq. ft.:$153.14
About this home
Welcome to 7665 Passport Drive, a charming Craftsman-style home located in the desirable Hamilton on Hunter North subdivision of Ooltewah, TN. This newer, well-maintained 4-bedroom 3-bathroom home offers a spacious and functional layout with thoughtful design throughout. The main level features an inviting great room with a cozy gas log fireplace and a handcrafted mantel, flowing seamlessly into a beautifully appointed kitchen with granite countertops, mosaic tile backsplash, custom cabinetry, and stainless steel appliances. The kitchen island features additional storage and seating, perfect for breakfast or a quick bite. The primary suite features a double tray ceiling, walk-in closet, and an en-suite bathroom with double vanities and a stand-up shower. Two additional bedrooms on the main level offer ample space and easy access to the second full bathroom. Downstairs, you will find laundry, extra storage closets, and a massive fourth bedroom that could be used for guests, a bonus room, or even a den area. A full third bathroom is also located on this lower level, adding convenience for guests or extended family. Step outside to enjoy a fully fenced backyard that's made for entertaining, complete with a spacious grilling deck and a recently added above-ground pool with a full wraparound deck—your own private retreat for summer relaxation. The exterior showcases a low-maintenance mix of brick, stone, and vinyl siding, and the attached two-car garage that features additional bump out storage and an extra wide garage area. Located just minutes from I-75 and I-24 with easy access to Ooltewah or quick trip to downtown Chattanooga or Chickamauga Lake. This home offers comfort, character, and a prime location. Don't miss your chance to make it yours.
Contact an agent
Home facts
- Year built:2015
- Listing ID #:1523878
- Added:241 day(s) ago
- Updated:January 18, 2026 at 08:39 AM
Rooms and interior
- Bedrooms:4
- Total bathrooms:3
- Full bathrooms:3
- Living area:2,514 sq. ft.
Heating and cooling
- Cooling:Central Air, Electric
- Heating:Central, Heating, Natural Gas
Structure and exterior
- Roof:Shingle
- Year built:2015
- Building area:2,514 sq. ft.
- Lot area:0.25 Acres
Utilities
- Water:Public
- Sewer:Public Sewer, Sewer Connected
Finances and disclosures
- Price:$385,000
- Price per sq. ft.:$153.14
- Tax amount:$1,742
New listings near 7665 Passport Drive
- Open Sun, 2 to 4pmNew
 $428,500Active2 beds 2 baths1,622 sq. ft.
$428,500Active2 beds 2 baths1,622 sq. ft.4665 Sweet Berry Lane #176, Ooltewah, TN 37363
MLS# 1526875Listed by: KELLER WILLIAMS REALTY - Open Sun, 2 to 4pmNew
 $475,000Active3 beds 3 baths2,089 sq. ft.
$475,000Active3 beds 3 baths2,089 sq. ft.7273 Ron Road, Ooltewah, TN 37363
MLS# 1526876Listed by: KELLER WILLIAMS REALTY - New
 $599,900Active3 beds 3 baths2,152 sq. ft.
$599,900Active3 beds 3 baths2,152 sq. ft.9253 Skyfall Drive, Ooltewah, TN 37363
MLS# 1526744Listed by: 1 PERCENT LISTS SCENIC CITY - New
 $429,500Active3 beds 2 baths1,650 sq. ft.
$429,500Active3 beds 2 baths1,650 sq. ft.6916 Cooley Road, Ooltewah, TN 37363
MLS# 1526863Listed by: KELLER WILLIAMS REALTY - New
 $75,000Active0.5 Acres
$75,000Active0.5 Acres9607 W Cherry Street, Ooltewah, TN 37363
MLS# 1526842Listed by: CRYE-LEIKE, REALTORS - New
 $409,900Active4 beds 3 baths2,270 sq. ft.
$409,900Active4 beds 3 baths2,270 sq. ft.7329 Landlock Drive, Ooltewah, TN 37363
MLS# 1526818Listed by: FLETCHER BRIGHT REALTY - Open Sun, 2 to 4pmNew
 $449,900Active4 beds 3 baths2,200 sq. ft.
$449,900Active4 beds 3 baths2,200 sq. ft.7005 Mercedes Lane, Ooltewah, TN 37363
MLS# 1526831Listed by: GREENTECH HOMES LLC - New
 $369,900Active3 beds 3 baths1,909 sq. ft.
$369,900Active3 beds 3 baths1,909 sq. ft.8793 Meadowvale Court, Ooltewah, TN 37363
MLS# 1526813Listed by: SDH CHATTANOOGA LLC - New
 $449,900Active4 beds 3 baths2,200 sq. ft.
$449,900Active4 beds 3 baths2,200 sq. ft.7005 Mercedes Lane #1561, Ooltewah, TN 37363
MLS# 1526826Listed by: GREENTECH HOMES LLC - Open Sun, 2 to 4pmNew
 $425,000Active3 beds 3 baths2,250 sq. ft.
$425,000Active3 beds 3 baths2,250 sq. ft.6945 Mercedes Lane, Ooltewah, TN 37363
MLS# 1526829Listed by: GREENTECH HOMES LLC
