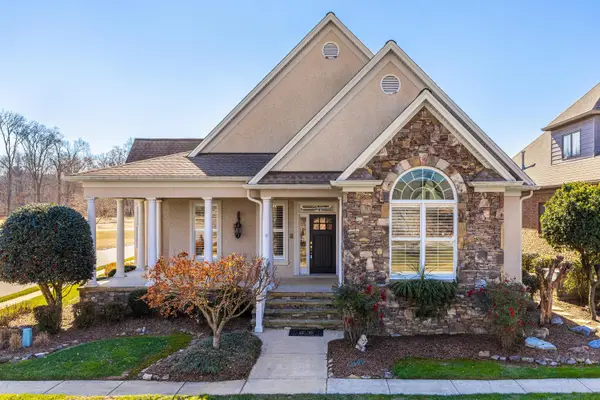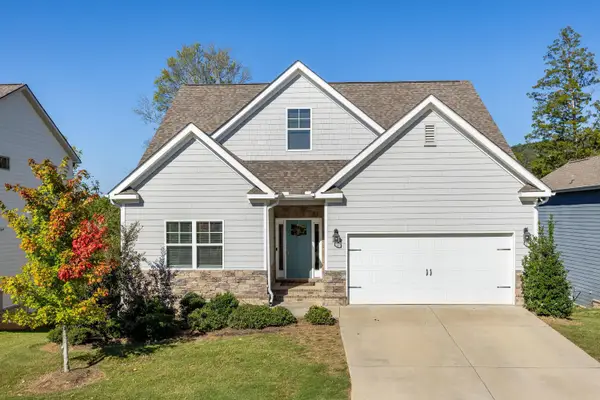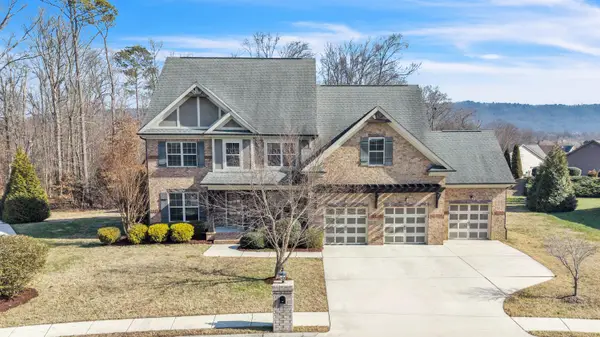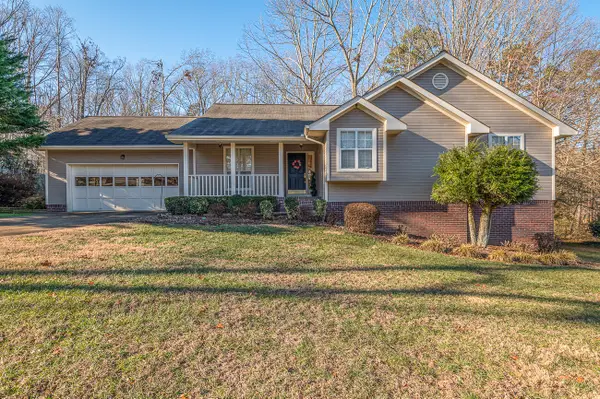7849 Slatermill Drive, Ooltewah, TN 37363
Local realty services provided by:Better Homes and Gardens Real Estate Heritage Group
7849 Slatermill Drive,Ooltewah, TN 37363
$369,900
- 3 Beds
- 2 Baths
- 1,656 sq. ft.
- Single family
- Active
Listed by: alyssa wade
Office: greater downtown realty dba keller williams realty
MLS#:3031147
Source:NASHVILLE
Price summary
- Price:$369,900
- Price per sq. ft.:$223.37
- Monthly HOA dues:$25
About this home
One level living on a flat, fenced lot in the middle of everything Ooltewah has to offer! Step into this charming 3-bedroom, 2-bath home that combines comfort and style with its vaulted ceilings, inviting living space, and a beautifully refinished deck perfect for relaxing or entertaining. Nestled in the friendly Still Water neighborhood, this home offers the perfect blend of community and tranquility just steps away from Ooltewah, Collegedale, Apison, and East Brainerd. The split floorplan offers an oversized primary bedroom with attached ensuite, garden tub, and walk in closet. The guest rooms are well designed and share a guest bathroom. The open concept kitchen, living, and dining spaces offer an ideal layout for your family to be together for entertaining and daily living. Step out onto the oversized deck and check out the beautiful back yard with new fencing. You will love the ease and comfort of this beautiful home in the heart of Ooltewah.
Contact an agent
Home facts
- Year built:2002
- Listing ID #:3031147
- Added:115 day(s) ago
- Updated:February 13, 2026 at 03:25 PM
Rooms and interior
- Bedrooms:3
- Total bathrooms:2
- Full bathrooms:2
- Living area:1,656 sq. ft.
Heating and cooling
- Cooling:Ceiling Fan(s), Central Air, Electric
- Heating:Central, Natural Gas
Structure and exterior
- Year built:2002
- Building area:1,656 sq. ft.
- Lot area:0.21 Acres
Schools
- High school:Ooltewah High School
- Middle school:Ooltewah Middle School
- Elementary school:Ooltewah Elementary School
Utilities
- Water:Public, Water Available
- Sewer:Public Sewer
Finances and disclosures
- Price:$369,900
- Price per sq. ft.:$223.37
- Tax amount:$1,462
New listings near 7849 Slatermill Drive
- New
 $649,000Active4 beds 3 baths2,838 sq. ft.
$649,000Active4 beds 3 baths2,838 sq. ft.8534 Gentle Mist Circle, Ooltewah, TN 37363
MLS# 1528465Listed by: REAL ESTATE PARTNERS CHATTANOOGA LLC - New
 $517,500Active4 beds 3 baths3,111 sq. ft.
$517,500Active4 beds 3 baths3,111 sq. ft.9870 Haven Port Lane, Ooltewah, TN 37363
MLS# 1528097Listed by: REAL ESTATE PARTNERS CHATTANOOGA LLC - New
 $450,000Active4 beds 3 baths1,810 sq. ft.
$450,000Active4 beds 3 baths1,810 sq. ft.6815 Huntcliff Drive, Ooltewah, TN 37363
MLS# 3129269Listed by: BERKSHIRE HATHAWAY HOMESERVICES J DOUGLAS PROP. - Open Sat, 1 to 3pmNew
 $565,000Active4 beds 3 baths3,404 sq. ft.
$565,000Active4 beds 3 baths3,404 sq. ft.7298 Flagridge Drive, Ooltewah, TN 37363
MLS# 1528358Listed by: KELLER WILLIAMS REALTY - New
 $800,000Active4 beds 3 baths2,649 sq. ft.
$800,000Active4 beds 3 baths2,649 sq. ft.7219 Sylar Road, Ooltewah, TN 37363
MLS# 20260670Listed by: COLDWELL BANKER KINARD REALTY  $481,640Active4 beds 2 baths2,250 sq. ft.
$481,640Active4 beds 2 baths2,250 sq. ft.8006 Watercolour Lane, Ooltewah, TN 37363
MLS# 1524544Listed by: DHI INC- New
 $2,300,000Active67 Acres
$2,300,000Active67 Acres0 Ooltewah Georgetown Road, Ooltewah, TN 37363
MLS# 3125859Listed by: BENDER REALTY LLC - New
 $949,000Active4 beds 4 baths3,512 sq. ft.
$949,000Active4 beds 4 baths3,512 sq. ft.8381 Georgetown Bay Drive, Ooltewah, TN 37363
MLS# 1528212Listed by: BENDER REALTY - New
 $449,000Active5 beds 3 baths2,874 sq. ft.
$449,000Active5 beds 3 baths2,874 sq. ft.5312 Kellys Point, Ooltewah, TN 37363
MLS# 20260628Listed by: CRYE-LEIKE REALTORS - OOLTEWAH - New
 $745,000Active4 beds 4 baths3,400 sq. ft.
$745,000Active4 beds 4 baths3,400 sq. ft.2654 Blue Skies Drive, Ooltewah, TN 37363
MLS# 1528172Listed by: BEYCOME BROKERAGE REALTY LLC

