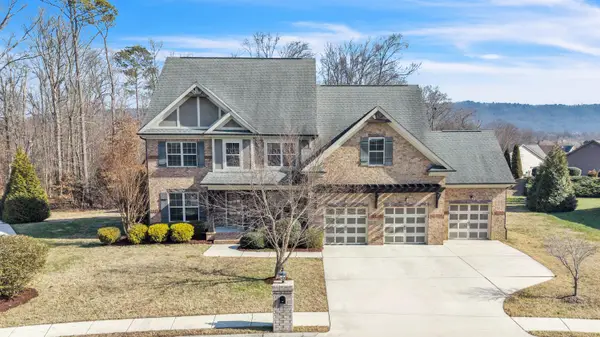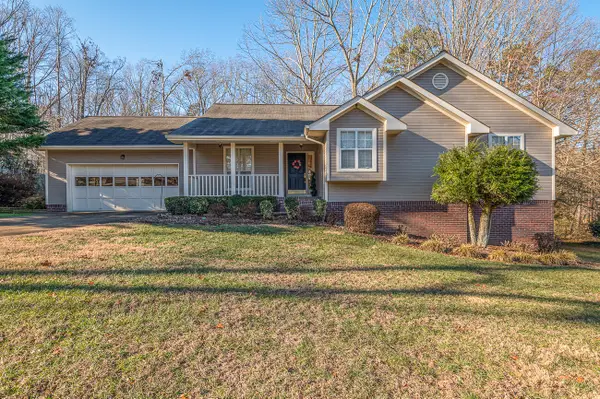7900 Thunder Farms Trail, Ooltewah, TN 37363
Local realty services provided by:Better Homes and Gardens Real Estate Jackson Realty
7900 Thunder Farms Trail,Ooltewah, TN 37363
$3,725,000
- 4 Beds
- 8 Baths
- 10,039 sq. ft.
- Single family
- Active
Listed by: james perry
Office: the james company real estate brokers & development
MLS#:1521393
Source:TN_CAR
Price summary
- Price:$3,725,000
- Price per sq. ft.:$371.05
About this home
The Grandeur of the Southern Plantation. Nestled upon 4.5 level acres along with 283 ft of waterfrontage on the subject property community lake. Combined with privacy within the gated equestrian community of Thunder Farms. Quality custom built. Features five(5) car garage, in ground gunite pool with separate pool house with full bath, kitchen combined with extra space for a fitness area. The showcasing of the refined elements of this Southern architecture was designed by local architect Heidi Hefferlin, yet also replicates a historic Mississippi plantation home. The residence is anchored by striking two story verandas. The lush landscape design features pergolas, gardens and fountains(including, but not limited to a fenced herb garden) & irrigation system. Total privacy includes the most charming walk to the lake. This extraordinary estate features a circular drive centered by a fountain. Features a grand two story foyer with harlequin patterned marble flooring along with a sweeping cantilevered circular staircase which is a stunning introduction to the home. Each room is designed to balance gracious entertaining w/comfortable family living. Multiple sets of French doors open to the upper and lower verandas and a guest porch, all offering tranquil views of the beautifully landscaped grounds. The gourmet kitchen is equipped with granite countertops, a 10-foot custom cherry island with prep sink and hot water dispenser, Viking 8-burner stove with double ovens, Sub-Zero refrigerator, pot filler, Bosch dishwasher, warming drawer, and more. An adjoining full pantry includes a second sink, dishwasher, trash compactor, and a private spiral staircase that leads directly to the second-floor library. A 13-foot wet bar with illuminated glass-front cabinetry separates the kitchen from the spacious family room, which features a stacked stone fireplace with ventless gas logs, with galaxy granite countertops, custom cherry cabinetry, and brass bar sink. The adjacent breakfast r bathed in natural light, includes built-in cabinetry, a cozy window seat and wainscoting, perfect for intimate meals. The formal dining room is equally exquisite, boasting custom built-ins with shell niches, a coffered ceiling, and a dazzling Italian Swarovski crystal chandelier. A sunroom, located off the garage entry, is designed for year-round enjoyment with windows, a charming Dutch door, and a tongue-and-groove ceiling. The formal living room exudes grandeur with elegant picture molding, antique sconces, and a stunning 54-inch Italian gilded chandelier. A marbleized fireplace with carved mantle enhances this magnificent space. The conservatory, with its cathedral tongue-and-groove ceiling, slate floors, directional lighting, and dual French doors, adds to the home's architectural drama. A private in-law suite offers complete independence with its own kitchen, dining and living area, private porch, spacious bedroom, en suite bath, and custom closets. Two distinct powder rooms grace the main levelone near the breakfast room, the other adorned with imported Italian lighting. Upstairs, the landing overlooks the foyer and offers a close view of the exquisite bronze d'oré lantern imported from France. The master wing includes a private library with hidden bookshelf doors leading to a third-floor bonus room and secure storage area, ideal for a safe. A spiral staircase connects this space to the pantry below. The master suite features a sitting area, raised marble fireplace, rich cherry floors, and dual sets of French doors opening to both the front and rear porches, offering serene neighborhood views. The spa-inspired master bath is the pinnacle of luxury. A separate guest or children's wing includes a study/media room, laundry closet, and two large bedroomseach with Capo-di-Monte chandeliers, walk-in closets, and en suite baths with antique clawfoot tubs and glass-enclosed showers. The third level features flex space with full bath, walk-out storage, six large dormers, and is ideal for teens, a guest suite, or studio. Outside, the 20x20 gunite pool is surrounded by a sealed brick deck and lush, English garden-inspired landscaping. The pool features six fountains, lighting, gas heating, and options for both saltwater and chlorine. A pool house with wet bar and storage makes a perfect gym or additional guest space. Twin pergolas and a covered patio offer ideal spots for entertaining or quiet evenings. A spectacular 60-foot wisteria-draped pergola sets the stage for unforgettable dinner parties. This breathtaking estate must be seen to be truly appreciated. The community consists of a lake approximately 4 acres, tennis courts, club house, 2 story pavilion overlooking the lake combined with community acreage along with an equestrian barn. Thunder Farms also borders Wolftever Creek with trails for hiking and/or horseback riding etc. A total of only 20 lots exist within the community and yet each owner has plenty of acreage for solitude and privacy. Location, location, location in charming Ooltewah, TN less than 2 miles from Publix Center along with super convenience to shopping, medical, Ooltewah's Cambridge Square and restaurants. Convenient to The Honors Course, Collegedale, Cleveland, TN and to Chattanooga's Metropolitan Airport. Also convenient to state parks, marinas and/or Bear Trace Golf Course and Hampton Creek's Golf Course. Convenient to say the least. Must see to appreciate.
Contact an agent
Home facts
- Year built:2001
- Listing ID #:1521393
- Added:135 day(s) ago
- Updated:February 12, 2026 at 03:27 PM
Rooms and interior
- Bedrooms:4
- Total bathrooms:8
- Full bathrooms:6
- Living area:10,039 sq. ft.
Heating and cooling
- Cooling:Central Air, Electric, Multi Units
- Heating:Central, Electric, Heating
Structure and exterior
- Roof:Metal, Shingle
- Year built:2001
- Building area:10,039 sq. ft.
- Lot area:4.06 Acres
Utilities
- Water:Public
- Sewer:Septic Tank
Finances and disclosures
- Price:$3,725,000
- Price per sq. ft.:$371.05
- Tax amount:$10,559
New listings near 7900 Thunder Farms Trail
- Open Sun, 2 to 4pmNew
 $565,000Active4 beds 3 baths3,404 sq. ft.
$565,000Active4 beds 3 baths3,404 sq. ft.7298 Flagridge Drive, Ooltewah, TN 37363
MLS# 1528358Listed by: KELLER WILLIAMS REALTY - New
 $800,000Active4 beds 3 baths2,649 sq. ft.
$800,000Active4 beds 3 baths2,649 sq. ft.7219 Sylar Road, Ooltewah, TN 37363
MLS# 20260670Listed by: COLDWELL BANKER KINARD REALTY  $481,640Active4 beds 2 baths2,250 sq. ft.
$481,640Active4 beds 2 baths2,250 sq. ft.8006 Watercolour Lane, Ooltewah, TN 37363
MLS# 1524544Listed by: DHI INC- New
 $2,300,000Active67 Acres
$2,300,000Active67 Acres0 Ooltewah Georgetown Road, Ooltewah, TN 37363
MLS# 3125859Listed by: BENDER REALTY LLC - New
 $949,000Active4 beds 4 baths3,512 sq. ft.
$949,000Active4 beds 4 baths3,512 sq. ft.8381 Georgetown Bay Drive, Ooltewah, TN 37363
MLS# 1528212Listed by: BENDER REALTY - New
 $449,000Active5 beds 3 baths2,874 sq. ft.
$449,000Active5 beds 3 baths2,874 sq. ft.5312 Kellys Point, Ooltewah, TN 37363
MLS# 20260628Listed by: CRYE-LEIKE REALTORS - OOLTEWAH - New
 $745,000Active4 beds 4 baths3,400 sq. ft.
$745,000Active4 beds 4 baths3,400 sq. ft.2654 Blue Skies Drive, Ooltewah, TN 37363
MLS# 1528172Listed by: BEYCOME BROKERAGE REALTY LLC - Open Sun, 2 to 4pmNew
 $549,999Active3 beds 3 baths2,779 sq. ft.
$549,999Active3 beds 3 baths2,779 sq. ft.7520 Lacie Jay Lane, Ooltewah, TN 37363
MLS# 1528129Listed by: ZACH TAYLOR - CHATTANOOGA - New
 $700,000Active5 beds 3 baths3,203 sq. ft.
$700,000Active5 beds 3 baths3,203 sq. ft.7935 Trout Lily Drive, Ooltewah, TN 37363
MLS# 3123251Listed by: REAL ESTATE PARTNERS CHATTANOOGA, LLC - New
 Listed by BHGRE$995,000Active4 beds 5 baths5,707 sq. ft.
Listed by BHGRE$995,000Active4 beds 5 baths5,707 sq. ft.7497 Splendid View Drive, Ooltewah, TN 37363
MLS# 1528104Listed by: BETTER HOMES AND GARDENS REAL ESTATE SIGNATURE BROKERS

