7904 Frostwood Lane, Ooltewah, TN 37363
Local realty services provided by:Better Homes and Gardens Real Estate Signature Brokers
7904 Frostwood Lane,Ooltewah, TN 37363
$585,000
- 4 Beds
- 3 Baths
- 2,562 sq. ft.
- Single family
- Active
Listed by: justin tate
Office: real estate partners chattanooga llc.
MLS#:1521604
Source:TN_CAR
Price summary
- Price:$585,000
- Price per sq. ft.:$228.34
- Monthly HOA dues:$16.67
About this home
Welcome to 7904 Frostwood Lane, located in the desirable Providence Point subdivision. This well-maintained custom-built Craftsman-style home was built in 2018 by Brent Mercer Homes. Situated on a .5 acre cul-de-sac lot, this Ooltewah home includes 4 bedrooms, 2.5 bathrooms, 3-car garage, open concept floor plan, screened porch overlooking a private fenced backyard.
The heart of this home is its beautifully designed kitchen, featuring sleek countertops, stainless steel appliances, and ample cabinetry. The large island provides extra seating and prep space, making it ideal for both everyday meals and entertaining.
The floor plan features a spacious master bedroom on the main level, offering convenient access and privacy. The luxurious en-suite bathroom includes elegant fixtures and a large walk-in closet. Upstairs, you'll find three additional well-appointed bedrooms, perfect for family or guests.
Enjoy the beauty of the outdoors from the comfort of your screened porch. This tranquil space is perfect for morning coffee, evening relaxation, or hosting gatherings with friends and family.
LOW COUNTY TAXES.
Providence Point HOA is $200/yr.
Contact an agent
Home facts
- Year built:2018
- Listing ID #:1521604
- Added:87 day(s) ago
- Updated:December 17, 2025 at 06:56 PM
Rooms and interior
- Bedrooms:4
- Total bathrooms:3
- Full bathrooms:2
- Half bathrooms:1
- Living area:2,562 sq. ft.
Heating and cooling
- Cooling:Central Air, Electric, Multi Units
- Heating:Central, Electric, Heating
Structure and exterior
- Roof:Shingle
- Year built:2018
- Building area:2,562 sq. ft.
- Lot area:0.5 Acres
Utilities
- Water:Public, Water Connected
- Sewer:Public Sewer, Sewer Connected
Finances and disclosures
- Price:$585,000
- Price per sq. ft.:$228.34
- Tax amount:$2,123
New listings near 7904 Frostwood Lane
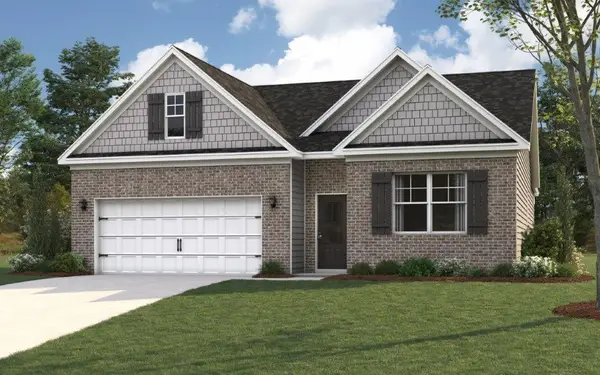 $364,605Pending4 beds 2 baths1,764 sq. ft.
$364,605Pending4 beds 2 baths1,764 sq. ft.8525 Mulberry Way, Ooltewah, TN 37363
MLS# 1525699Listed by: DHI INC- New
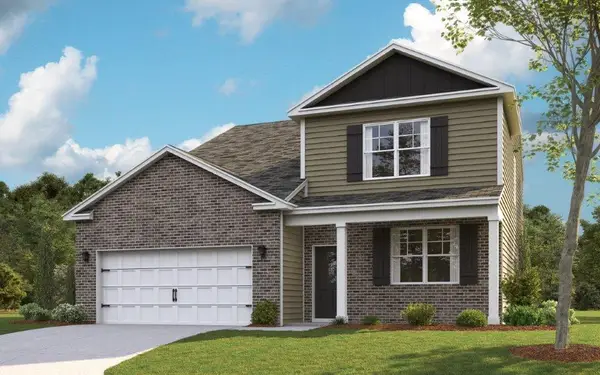 $433,045Active5 beds 4 baths2,618 sq. ft.
$433,045Active5 beds 4 baths2,618 sq. ft.6647 Prickly Loop, Ooltewah, TN 37363
MLS# 1525630Listed by: DHI INC - New
 $420,000Active4 beds 3 baths2,222 sq. ft.
$420,000Active4 beds 3 baths2,222 sq. ft.9408 Somerset Drive, Ooltewah, TN 37363
MLS# 1525659Listed by: REAL ESTATE PARTNERS CHATTANOOGA LLC - New
 $259,900Active3 beds 2 baths1,232 sq. ft.
$259,900Active3 beds 2 baths1,232 sq. ft.8228 Pine Ridge Road, Ooltewah, TN 37363
MLS# 1525656Listed by: KELLER WILLIAMS REALTY - New
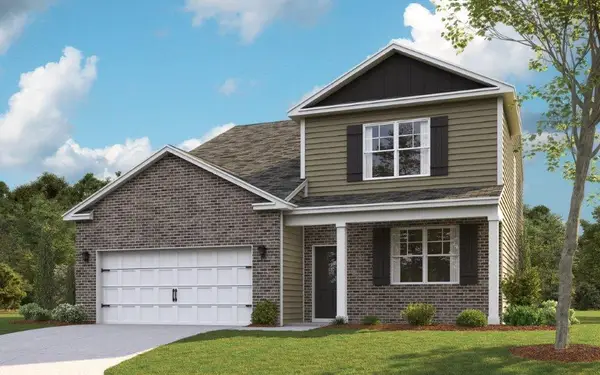 $440,545Active5 beds 4 baths2,618 sq. ft.
$440,545Active5 beds 4 baths2,618 sq. ft.8513 Mulberry Lane, Ooltewah, TN 37363
MLS# 1525627Listed by: DHI INC - New
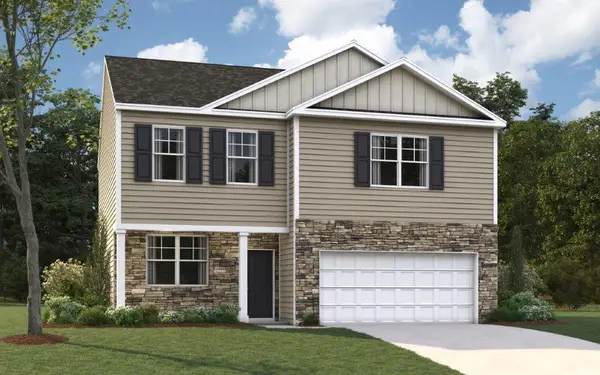 $396,960Active3 beds 3 baths2,164 sq. ft.
$396,960Active3 beds 3 baths2,164 sq. ft.8548 Mulberry Way, Ooltewah, TN 37363
MLS# 1525628Listed by: DHI INC - New
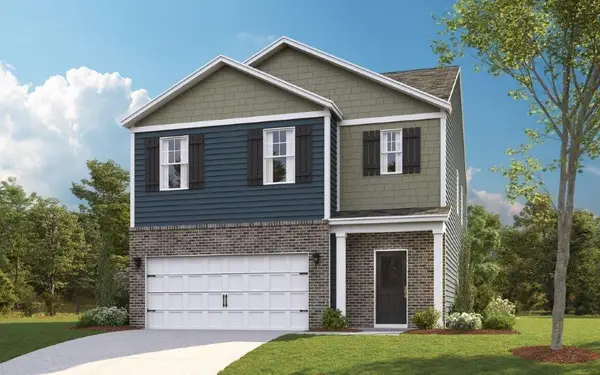 $450,000Active4 beds 4 baths3,110 sq. ft.
$450,000Active4 beds 4 baths3,110 sq. ft.8501 Mulberry Way, Ooltewah, TN 37363
MLS# 1525626Listed by: DHI INC 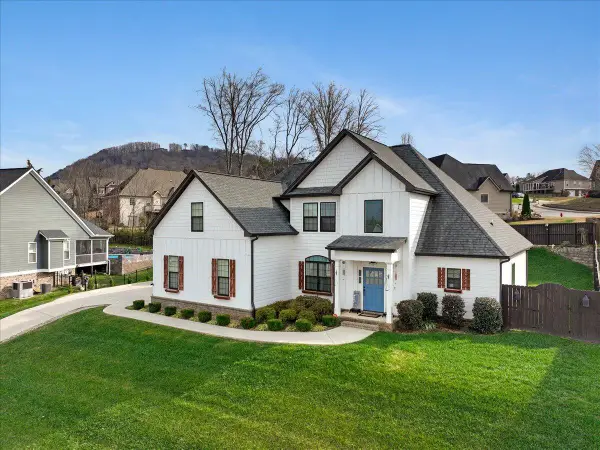 $529,000Active5 beds 3 baths2,680 sq. ft.
$529,000Active5 beds 3 baths2,680 sq. ft.7624 Peppertree Drive, Ooltewah, TN 37363
MLS# 1524825Listed by: REAL BROKER- New
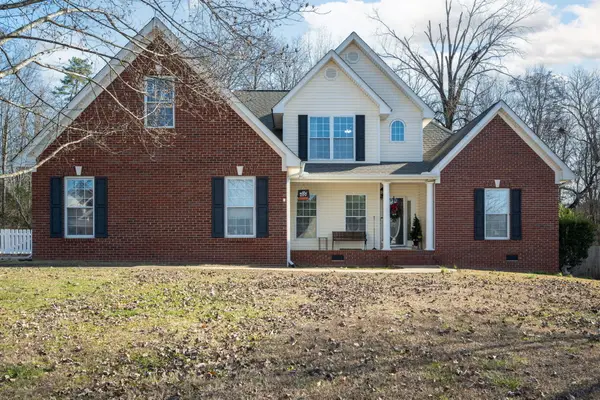 $485,900Active4 beds 4 baths3,036 sq. ft.
$485,900Active4 beds 4 baths3,036 sq. ft.7216 Goldenrod Court, Ooltewah, TN 37363
MLS# 1525588Listed by: ZACH TAYLOR - CHATTANOOGA 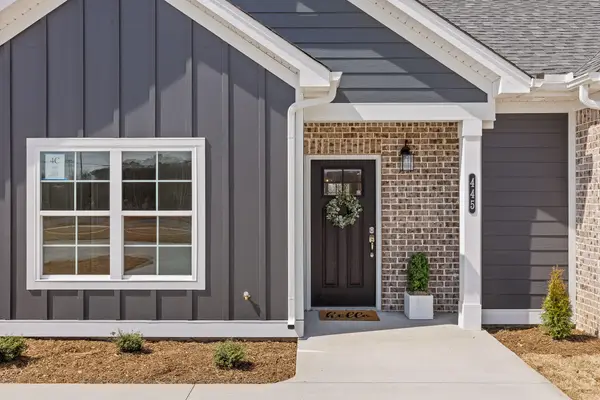 $264,000Pending2 beds 2 baths1,057 sq. ft.
$264,000Pending2 beds 2 baths1,057 sq. ft.4887 Fannon Drive #17, Ooltewah, TN 37363
MLS# 1525589Listed by: THE GROUP REAL ESTATE BROKERAGE
