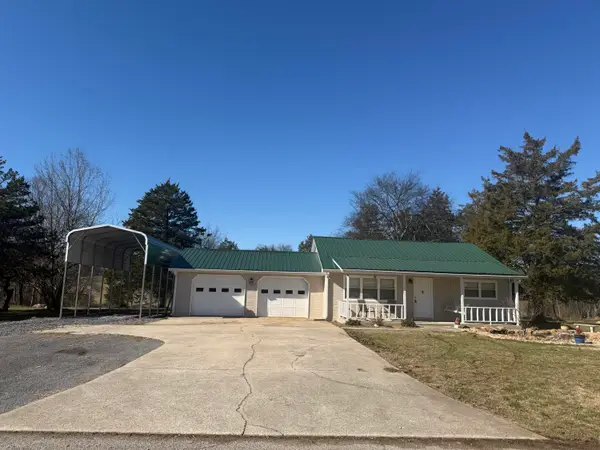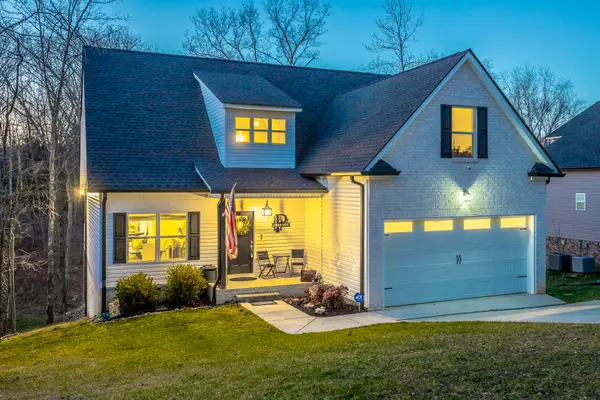7925 Frostwood Lane, Ooltewah, TN 37363
Local realty services provided by:Better Homes and Gardens Real Estate Signature Brokers
Listed by: liz s reinsel
Office: real estate partners chattanooga llc.
MLS#:1518462
Source:TN_CAR
Price summary
- Price:$499,900
- Price per sq. ft.:$203.46
- Monthly HOA dues:$24.58
About this home
Welcome to 7925 Frostwood Lane in the popular Providence Point neighborhood in desirable Ooltewah! This four bedroom, three bathroom home has wonderful views of White Oak Mountain! The main level of living features a spacious living room with coffered ceiling and gas logs fireplace. Eat-in kitchen with island, granite counters, tiled backsplash and two pantries. (All kitchen appliances remain.) Primary bedroom with ensuite bathroom with dual sink granite counter vanity, soaking whirlpool tub, separate tiled shower and walk in closet. Two additional bedrooms (each with walk in closets), a full bathroom and large linen closet in hallway. A spacious laundry room completes the main level. Upper level has a large bonus room/fourth bedroom. Full bathroom and closet with access to walk-in attic storage space. Exterior features include a covered front porch, rear screened porch, open grilling patio, level back yard, two car garage with extra parking pad on side of house. Fully encapsulated crawl space with dehumidifier. Call or text today for your private tour!
Contact an agent
Home facts
- Year built:2017
- Listing ID #:1518462
- Added:162 day(s) ago
- Updated:January 20, 2026 at 09:52 PM
Rooms and interior
- Bedrooms:4
- Total bathrooms:3
- Full bathrooms:3
- Living area:2,457 sq. ft.
Heating and cooling
- Cooling:Central Air, Electric
- Heating:Central, Electric, Heating
Structure and exterior
- Roof:Asphalt, Shingle
- Year built:2017
- Building area:2,457 sq. ft.
- Lot area:0.22 Acres
Utilities
- Water:Public, Water Connected
- Sewer:Public Sewer, Sewer Connected
Finances and disclosures
- Price:$499,900
- Price per sq. ft.:$203.46
- Tax amount:$1,915
New listings near 7925 Frostwood Lane
- Open Sun, 2 to 4pmNew
 $428,500Active2 beds 2 baths1,622 sq. ft.
$428,500Active2 beds 2 baths1,622 sq. ft.4665 Sweet Berry Lane, Ooltewah, TN 37363
MLS# 1526875Listed by: KELLER WILLIAMS REALTY - New
 $340,000Active3 beds 3 baths1,776 sq. ft.
$340,000Active3 beds 3 baths1,776 sq. ft.5323 Hunter Village Drive, Ooltewah, TN 37363
MLS# 20260317Listed by: KW CLEVELAND - New
 $649,000Active3 beds 3 baths2,650 sq. ft.
$649,000Active3 beds 3 baths2,650 sq. ft.9830 Leslie Sandige Drive, Lot 18, Ooltewah, TN 37363
MLS# 1526966Listed by: LOCAL ROOTS REALTY - New
 $299,900Active3 beds 2 baths1,280 sq. ft.
$299,900Active3 beds 2 baths1,280 sq. ft.9721 Snow Hill Road, Ooltewah, TN 37363
MLS# 1526958Listed by: LOCAL ROOTS REALTY - Open Sun, 2 to 4pmNew
 $479,900Active4 beds 3 baths2,337 sq. ft.
$479,900Active4 beds 3 baths2,337 sq. ft.8612 Amberwing Circle, Ooltewah, TN 37363
MLS# 1526951Listed by: KELLER WILLIAMS REALTY  $315,000Pending3 beds 2 baths1,396 sq. ft.
$315,000Pending3 beds 2 baths1,396 sq. ft.10078 Sunny Lane, Ooltewah, TN 37363
MLS# 1526947Listed by: KELLER WILLIAMS REALTY- New
 $649,000Active3 beds 3 baths2,650 sq. ft.
$649,000Active3 beds 3 baths2,650 sq. ft.9842 Leslie Sandidge Drive Lot 16, Ooltewah, TN 37363
MLS# 1526925Listed by: LOCAL ROOTS REALTY - New
 $159,900Active2 Acres
$159,900Active2 Acres8937 Snow Hill Road, Ooltewah, TN 37363
MLS# 1526915Listed by: REAL ESTATE PARTNERS CHATTANOOGA LLC  $875,000Pending4 beds 4 baths3,331 sq. ft.
$875,000Pending4 beds 4 baths3,331 sq. ft.6632 Hideaway Road, Ooltewah, TN 37363
MLS# 1526703Listed by: ROGUE REAL ESTATE COMPANY LLC- New
 $475,000Active3 beds 3 baths2,089 sq. ft.
$475,000Active3 beds 3 baths2,089 sq. ft.7273 Ron Road, Ooltewah, TN 37363
MLS# 1526876Listed by: KELLER WILLIAMS REALTY
