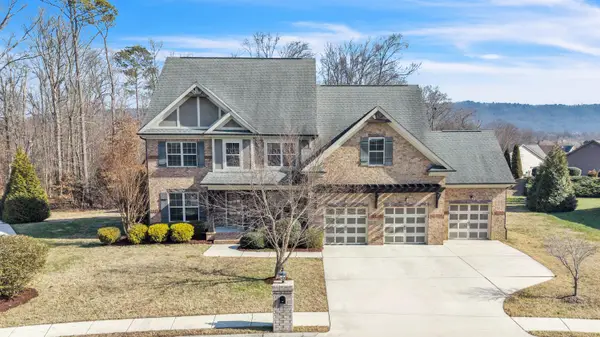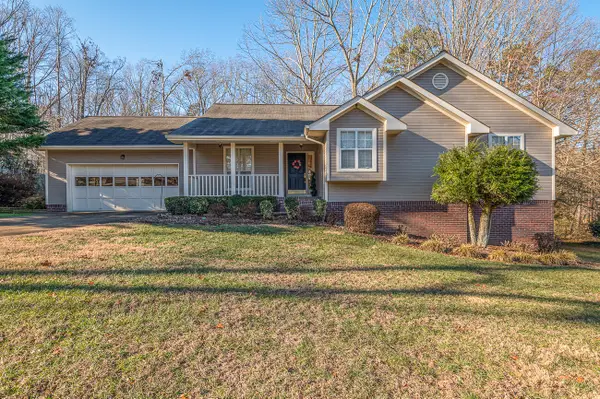8012 Mcdonald Cemetery Rd, Ooltewah, TN 37363
Local realty services provided by:Better Homes and Gardens Real Estate Gwin Realty
8012 Mcdonald Cemetery Rd,Ooltewah, TN 37363
$595,000
- 3 Beds
- 2 Baths
- 2,299 sq. ft.
- Single family
- Active
Listed by: darren miller
Office: exp realty, llc.
MLS#:1314363
Source:TN_KAAR
Price summary
- Price:$595,000
- Price per sq. ft.:$258.81
About this home
Welcome to your private retreat on 5.02 acres in Ooltewah! This 3 bedroom, 2 bath home offers 2,299 sq ft of comfortable living space.
Inside, you'll find spacious rooms filled with natural light, hardwood and tile floors, and a cozy fireplace that anchors the main living area. The kitchen is equipped with modern appliances, a pantry, and plenty of cabinet space, while the primary suite features a walk-in closet and private bath. Two additional bedrooms provide flexibility for family, guests, or a home office.
Step outside to enjoy a large deck and porch—perfect for entertaining or quiet evenings overlooking the wooded acreage. The property is level, partially fenced, and surrounded by mature trees for both beauty and privacy. An attached 2-car garage provides convenience, and the home is supported by central heating/cooling with multiple units for efficiency.
Located in desirable Hamilton County and just minutes from Ooltewah amenities, this home offers the best of both worlds: country privacy with easy access to town
Contact an agent
Home facts
- Year built:2017
- Listing ID #:1314363
- Added:160 day(s) ago
- Updated:February 11, 2026 at 03:25 PM
Rooms and interior
- Bedrooms:3
- Total bathrooms:2
- Full bathrooms:2
- Living area:2,299 sq. ft.
Heating and cooling
- Cooling:Central Cooling
- Heating:Central, Electric
Structure and exterior
- Year built:2017
- Building area:2,299 sq. ft.
- Lot area:5.02 Acres
Schools
- High school:Central
- Middle school:Hunter
- Elementary school:Snow Hill
Utilities
- Sewer:Septic Tank
Finances and disclosures
- Price:$595,000
- Price per sq. ft.:$258.81
New listings near 8012 Mcdonald Cemetery Rd
- Open Sun, 2 to 4pmNew
 $565,000Active4 beds 3 baths3,404 sq. ft.
$565,000Active4 beds 3 baths3,404 sq. ft.7298 Flagridge Drive, Ooltewah, TN 37363
MLS# 1528358Listed by: KELLER WILLIAMS REALTY - New
 $800,000Active4 beds 3 baths2,649 sq. ft.
$800,000Active4 beds 3 baths2,649 sq. ft.7219 Sylar Road, Ooltewah, TN 37363
MLS# 20260670Listed by: COLDWELL BANKER KINARD REALTY  $481,640Active4 beds 2 baths2,250 sq. ft.
$481,640Active4 beds 2 baths2,250 sq. ft.8006 Watercolour Lane, Ooltewah, TN 37363
MLS# 1524544Listed by: DHI INC- New
 $2,300,000Active67 Acres
$2,300,000Active67 Acres0 Ooltewah Georgetown Road, Ooltewah, TN 37363
MLS# 3125859Listed by: BENDER REALTY LLC - New
 $949,000Active4 beds 4 baths3,512 sq. ft.
$949,000Active4 beds 4 baths3,512 sq. ft.8381 Georgetown Bay Drive, Ooltewah, TN 37363
MLS# 1528212Listed by: BENDER REALTY - New
 $449,000Active5 beds 3 baths2,874 sq. ft.
$449,000Active5 beds 3 baths2,874 sq. ft.5312 Kellys Point, Ooltewah, TN 37363
MLS# 20260628Listed by: CRYE-LEIKE REALTORS - OOLTEWAH - New
 $745,000Active4 beds 4 baths3,400 sq. ft.
$745,000Active4 beds 4 baths3,400 sq. ft.2654 Blue Skies Drive, Ooltewah, TN 37363
MLS# 1528172Listed by: BEYCOME BROKERAGE REALTY LLC - Open Sun, 2 to 4pmNew
 $549,999Active3 beds 3 baths2,779 sq. ft.
$549,999Active3 beds 3 baths2,779 sq. ft.7520 Lacie Jay Lane, Ooltewah, TN 37363
MLS# 1528129Listed by: ZACH TAYLOR - CHATTANOOGA - New
 $700,000Active5 beds 3 baths3,203 sq. ft.
$700,000Active5 beds 3 baths3,203 sq. ft.7935 Trout Lily Drive, Ooltewah, TN 37363
MLS# 3123251Listed by: REAL ESTATE PARTNERS CHATTANOOGA, LLC - New
 Listed by BHGRE$995,000Active4 beds 5 baths5,707 sq. ft.
Listed by BHGRE$995,000Active4 beds 5 baths5,707 sq. ft.7497 Splendid View Drive, Ooltewah, TN 37363
MLS# 1528104Listed by: BETTER HOMES AND GARDENS REAL ESTATE SIGNATURE BROKERS

