8018 Ashview Circle, Ooltewah, TN 37363
Local realty services provided by:Better Homes and Gardens Real Estate Signature Brokers
8018 Ashview Circle,Ooltewah, TN 37363
$450,000
- 4 Beds
- 4 Baths
- 2,225 sq. ft.
- Single family
- Active
Listed by: evan barron
Office: lpt realty llc.
MLS#:1523495
Source:TN_CAR
Price summary
- Price:$450,000
- Price per sq. ft.:$202.25
About this home
This well-maintained 4-bedroom, 3.5-bath home offers comfortable living with thoughtful updates throughout. The open floor plan creates a welcoming space for daily life and gathering with friends and family.
Inside, you'll find freshly finished and stained hardwood floors, crown molding, and decorative columns that add classic character. The home is filled with natural light, and the kitchen comes equipped with stainless steel appliances. The primary bathroom features a relaxing jetted tub, and generous walk-in closets provide plenty of storage space.
Great Collegedale Location!
One of the best features of this home is its convenient location. With sidewalk access to Collegedale's Greenway Trail right from your door, you can enjoy walks, runs, or bike rides whenever you like. Plus, you're within easy walking or biking distance to McKee Foods and Southern Adventist University—perfect for commuters or anyone who values walkability.
Enjoy the peace and safety of cul-de-sac living combined with the convenience of being close to everything Collegedale has to offer.
Contact an agent
Home facts
- Year built:2006
- Listing ID #:1523495
- Added:42 day(s) ago
- Updated:December 17, 2025 at 06:56 PM
Rooms and interior
- Bedrooms:4
- Total bathrooms:4
- Full bathrooms:3
- Half bathrooms:1
- Living area:2,225 sq. ft.
Heating and cooling
- Cooling:Central Air
- Heating:Central, Heating
Structure and exterior
- Roof:Shingle
- Year built:2006
- Building area:2,225 sq. ft.
- Lot area:0.1 Acres
Utilities
- Water:Public, Water Available
- Sewer:Public Sewer, Sewer Connected
Finances and disclosures
- Price:$450,000
- Price per sq. ft.:$202.25
- Tax amount:$2,505
New listings near 8018 Ashview Circle
- New
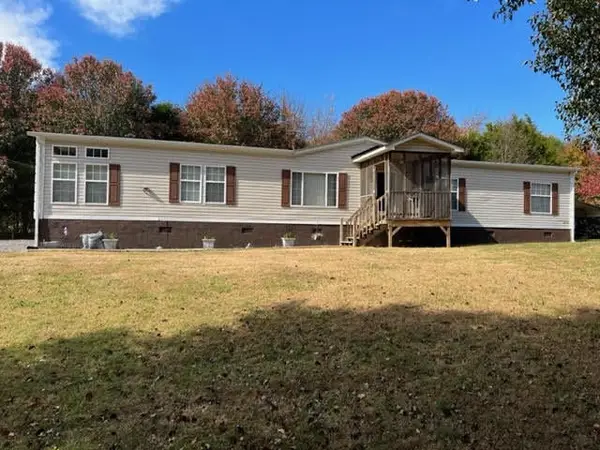 $269,900Active4 beds 3 baths2,432 sq. ft.
$269,900Active4 beds 3 baths2,432 sq. ft.9733 Snow Hill Road, Ooltewah, TN 37363
MLS# 2709891Listed by: GREATER CHATTANOOGA REALTY, KELLER WILLIAMS REALTY - New
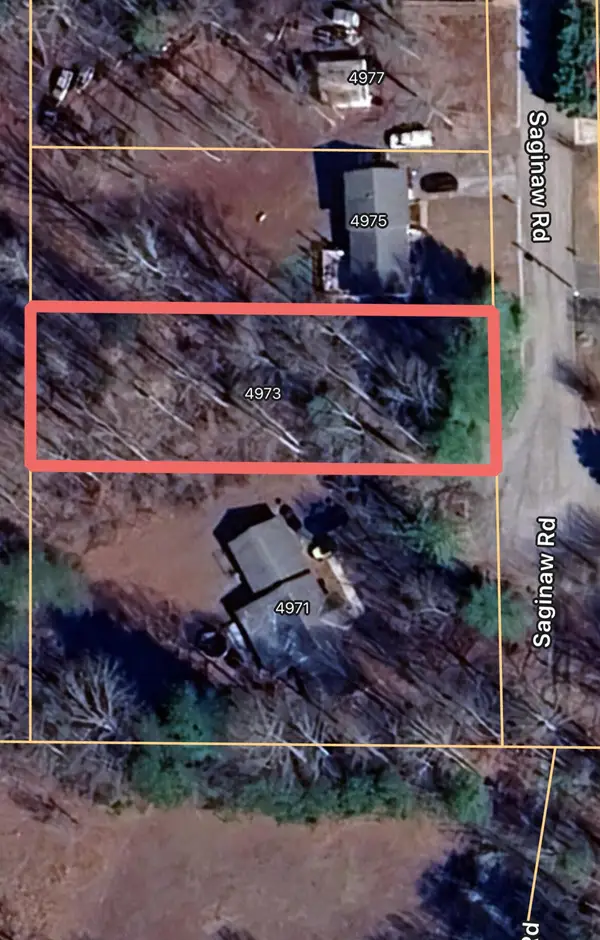 $69,000Active0.38 Acres
$69,000Active0.38 Acres4973 Saginaw Lane, Ooltewah, TN 37363
MLS# 3013183Listed by: UNITED REAL ESTATE EXPERTS - New
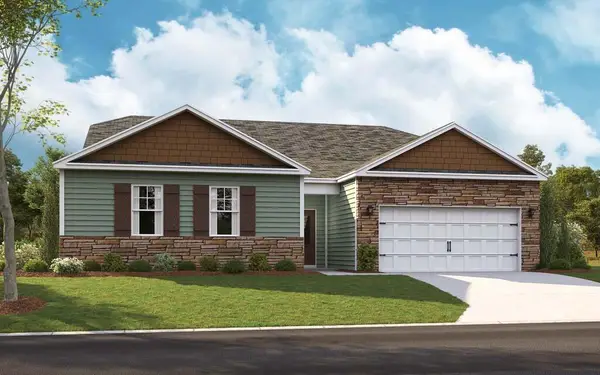 $423,054.06Active4 beds 2 baths2,250 sq. ft.
$423,054.06Active4 beds 2 baths2,250 sq. ft.8425 Bramble Berry Lane, Ooltewah, TN 37363
MLS# 1525393Listed by: D R HORTON REALTY OF GEORGIA - New
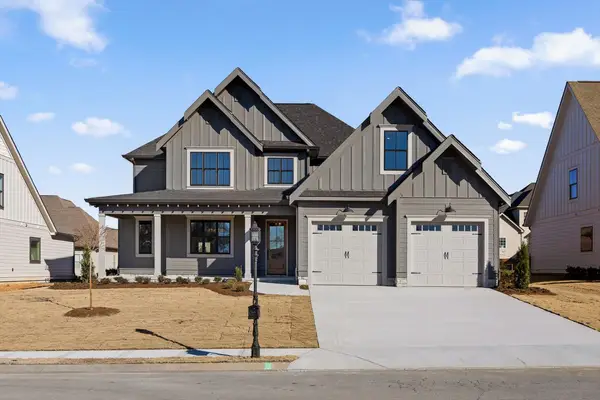 $760,000Active4 beds 4 baths3,520 sq. ft.
$760,000Active4 beds 4 baths3,520 sq. ft.7859 Vervena Drive #8, Ooltewah, TN 37363
MLS# 1525390Listed by: 35 SOUTH REAL ESTATE & DESIGN, LLC - New
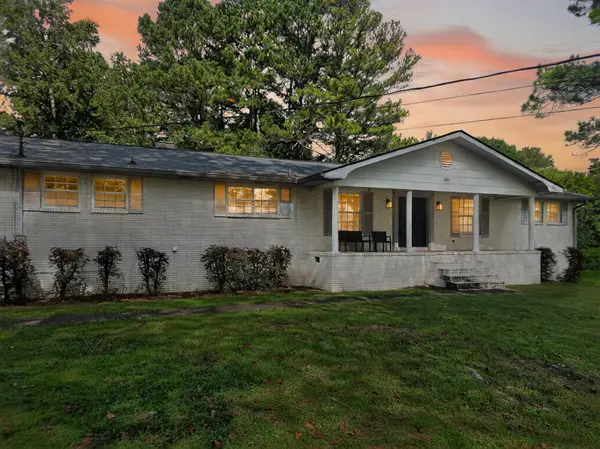 $430,000Active4 beds 3 baths2,460 sq. ft.
$430,000Active4 beds 3 baths2,460 sq. ft.9525 N Valley Trail, Ooltewah, TN 37363
MLS# 3060880Listed by: EXP REALTY LLC - New
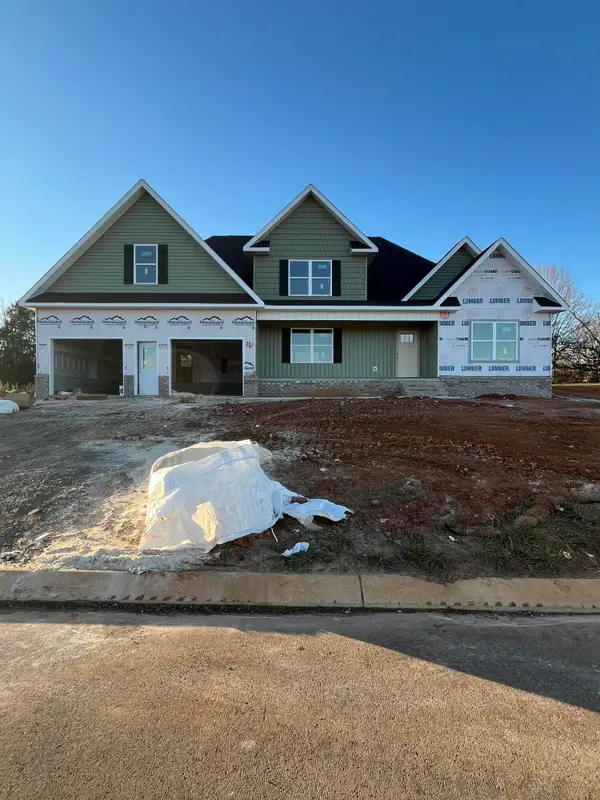 $529,900Active3 beds 3 baths2,735 sq. ft.
$529,900Active3 beds 3 baths2,735 sq. ft.8076 Abraham Lane, Ooltewah, TN 37363
MLS# 1525360Listed by: KELLER WILLIAMS REALTY - New
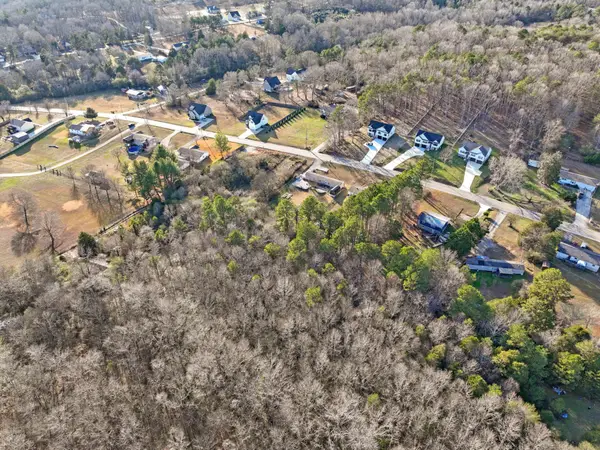 $144,900Active2.65 Acres
$144,900Active2.65 Acres10910 Dolly Pond Road, Ooltewah, TN 37363
MLS# 3062027Listed by: ZACH TAYLOR CHATTANOOGA - New
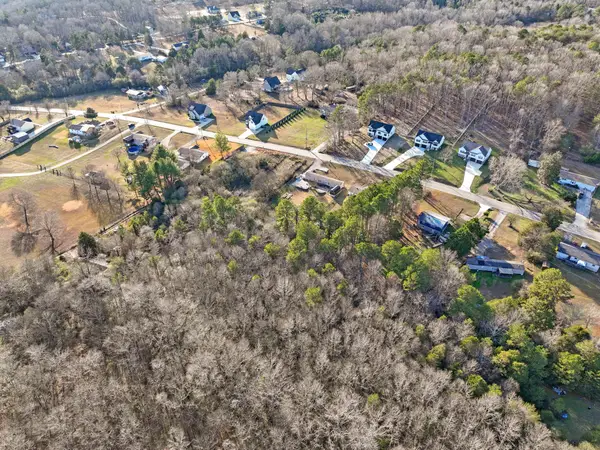 $144,900Active2.65 Acres
$144,900Active2.65 Acres10910 Dolly Pond Road, Ooltewah, TN 37363
MLS# 1525309Listed by: ZACH TAYLOR - CHATTANOOGA 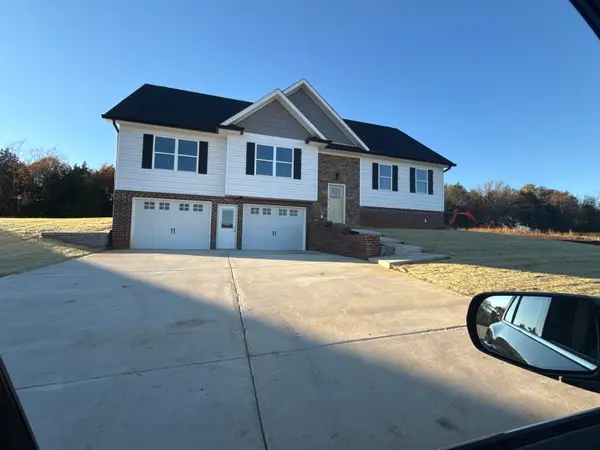 $449,900Pending3 beds 2 baths1,900 sq. ft.
$449,900Pending3 beds 2 baths1,900 sq. ft.8070 Abraham Lane, Ooltewah, TN 37363
MLS# 1525304Listed by: KELLER WILLIAMS REALTY- New
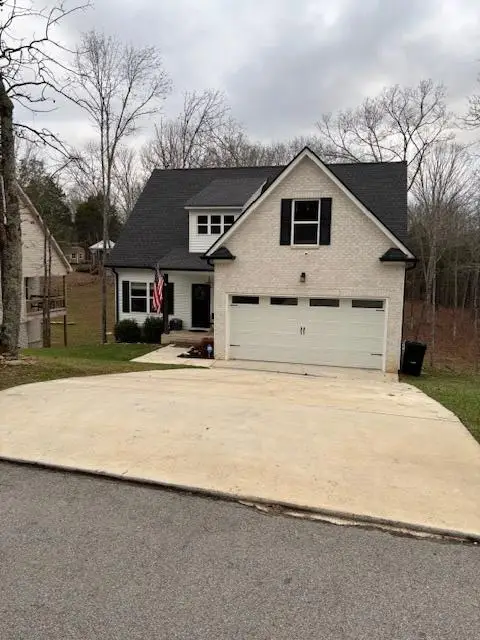 $480,000Active4 beds 3 baths2,089 sq. ft.
$480,000Active4 beds 3 baths2,089 sq. ft.7273 Ron Road, Ooltewah, TN 37363
MLS# 20255787Listed by: COLDWELL BANKER KINARD REALTY
