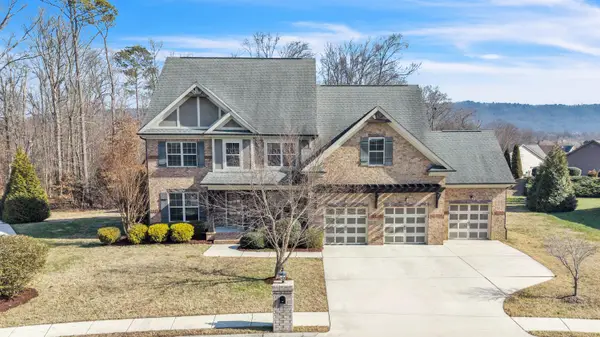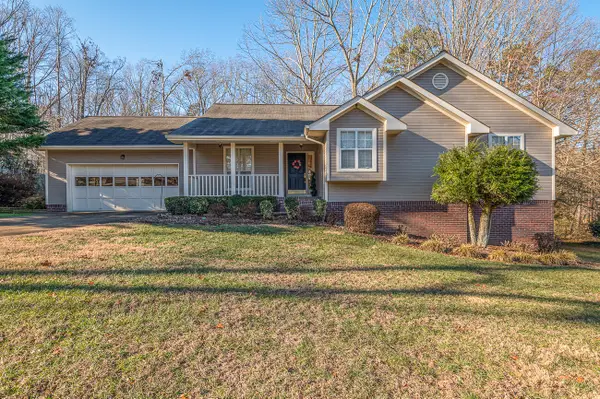8058 Abraham Lane, Ooltewah, TN 37363
Local realty services provided by:Better Homes and Gardens Real Estate Jackson Realty
8058 Abraham Lane,Ooltewah, TN 37363
$449,900
- 3 Beds
- 2 Baths
- 1,900 sq. ft.
- Single family
- Pending
Listed by: stevie s rifenberick
Office: keller williams realty
MLS#:1526510
Source:TN_CAR
Price summary
- Price:$449,900
- Price per sq. ft.:$236.79
About this home
Preferred lender incentives include 1% of the loan amount toward closing costs or a rate buy-down
New Construction on over a Half-Acre Lot in Ooltewah!
Welcome to 8058 Abraham Lane in Wolfe's Farm, just off Snow Hill Road in Ooltewah. This 1,900-square-foot home was designed for comfortable, functional living with three bedrooms, two baths, and a mostly finished 800-square-foot basement that's already plumbed for a bath and ready for your final touches. The builder is open to completing the basement for buyers who want additional living space, a home gym, or a media room.
The open floor plan feels bright and inviting with plenty of natural light throughout. The kitchen features white shaker cabinets, granite countertops, and stainless appliances, flowing easily into the living and dining areas. The primary suite includes dual closets and a private bath with double vanities. A dedicated laundry room, coat closet, and hallway storage make daily life easy and organized.
Outside, the home sits on just over a half-acre lot with a back deck overlooking quiet green space, perfect for morning coffee, pets, or weekend gatherings.
You'll love the location: only 10 minutes to Cambridge Square, 10 minutes to Harrison Bay State Park, and 10 minutes to Publix. The home also offers quick access to I-75 and Highway 58, keeping downtown Chattanooga within a 30-minute drive.
This property is also located in a USDA-eligible zone, offering the potential for no money down financing for qualified buyers.
If you've been searching for a new home that blends smart design, flexibility, and a convenient Ooltewah location, this one is worth a closer look.
Contact an agent
Home facts
- Year built:2025
- Listing ID #:1526510
- Added:124 day(s) ago
- Updated:February 10, 2026 at 08:36 AM
Rooms and interior
- Bedrooms:3
- Total bathrooms:2
- Full bathrooms:2
- Living area:1,900 sq. ft.
Heating and cooling
- Cooling:Central Air, Electric
- Heating:Central, Electric, Heating
Structure and exterior
- Roof:Asphalt, Shingle
- Year built:2025
- Building area:1,900 sq. ft.
- Lot area:0.46 Acres
Utilities
- Water:Public, Water Connected
- Sewer:Septic Tank, Sewer Not Available
Finances and disclosures
- Price:$449,900
- Price per sq. ft.:$236.79
New listings near 8058 Abraham Lane
- Open Sun, 2 to 4pmNew
 $565,000Active4 beds 3 baths3,404 sq. ft.
$565,000Active4 beds 3 baths3,404 sq. ft.7298 Flagridge Drive, Ooltewah, TN 37363
MLS# 1528358Listed by: KELLER WILLIAMS REALTY - New
 $800,000Active4 beds 3 baths2,649 sq. ft.
$800,000Active4 beds 3 baths2,649 sq. ft.7219 Sylar Road, Ooltewah, TN 37363
MLS# 20260670Listed by: COLDWELL BANKER KINARD REALTY  $481,640Active4 beds 2 baths2,250 sq. ft.
$481,640Active4 beds 2 baths2,250 sq. ft.8006 Watercolour Lane, Ooltewah, TN 37363
MLS# 1524544Listed by: DHI INC- New
 $2,300,000Active67 Acres
$2,300,000Active67 Acres0 Ooltewah Georgetown Road, Ooltewah, TN 37363
MLS# 3125859Listed by: BENDER REALTY LLC - New
 $949,000Active4 beds 4 baths3,512 sq. ft.
$949,000Active4 beds 4 baths3,512 sq. ft.8381 Georgetown Bay Drive, Ooltewah, TN 37363
MLS# 1528212Listed by: BENDER REALTY - New
 $449,000Active5 beds 3 baths2,874 sq. ft.
$449,000Active5 beds 3 baths2,874 sq. ft.5312 Kellys Point, Ooltewah, TN 37363
MLS# 20260628Listed by: CRYE-LEIKE REALTORS - OOLTEWAH - New
 $745,000Active4 beds 4 baths3,400 sq. ft.
$745,000Active4 beds 4 baths3,400 sq. ft.2654 Blue Skies Drive, Ooltewah, TN 37363
MLS# 1528172Listed by: BEYCOME BROKERAGE REALTY LLC - Open Sun, 2 to 4pmNew
 $549,999Active3 beds 3 baths2,779 sq. ft.
$549,999Active3 beds 3 baths2,779 sq. ft.7520 Lacie Jay Lane, Ooltewah, TN 37363
MLS# 1528129Listed by: ZACH TAYLOR - CHATTANOOGA - New
 $700,000Active5 beds 3 baths3,203 sq. ft.
$700,000Active5 beds 3 baths3,203 sq. ft.7935 Trout Lily Drive, Ooltewah, TN 37363
MLS# 3123251Listed by: REAL ESTATE PARTNERS CHATTANOOGA, LLC - New
 Listed by BHGRE$995,000Active4 beds 5 baths5,707 sq. ft.
Listed by BHGRE$995,000Active4 beds 5 baths5,707 sq. ft.7497 Splendid View Drive, Ooltewah, TN 37363
MLS# 1528104Listed by: BETTER HOMES AND GARDENS REAL ESTATE SIGNATURE BROKERS

