8162 Harbour Chase Loop, Ooltewah, TN 37363
Local realty services provided by:Better Homes and Gardens Real Estate Signature Brokers
8162 Harbour Chase Loop,Ooltewah, TN 37363
$399,900
- 3 Beds
- 3 Baths
- 2,231 sq. ft.
- Single family
- Pending
Listed by: rikel barrott
Office: sdh chattanooga llc.
MLS#:1524771
Source:TN_CAR
Price summary
- Price:$399,900
- Price per sq. ft.:$179.25
- Monthly HOA dues:$33.33
About this home
Move in Ready! The Caldwell plan in the new community Harbour Chase. This plan is perfect for those seeking a first-floor primary suite. Guests are welcomed through the foyer, highlighted with chair rail and shadow box trim, which opens to a separate dining room for traditional gatherings. The kitchen offers an abundance of counterspace with a peninsula topped in Quartz countertops and upgraded 42'' cabinetry, seamlessly connecting to the family room where a cozy fireplace serves as the focal point. From here, step onto the covered patio — ideal for outdoor entertaining.
The spacious primary suite features a tray ceiling and a well-appointed bath with a dual vanity and large shower. A convenient powder room and laundry complete the main level, where vinyl plank flooring runs throughout the living areas for both style and easy maintenance.
Upstairs, the iron rail staircase leads to a generous media room, two guest bedrooms, and a shared hall bath. With 9-foot ceilings on both levels, this home feels open, bright, and welcoming. Seller incentives with use of preferred lender. Photos representative of plan not of actual home being built. Both I-75 and Highway 58 are just minutes away making visits to Chattanooga a quick commute. Homeowners will appreciate the nearby shopping, dining, and top-rated schools,
Contact an agent
Home facts
- Year built:2025
- Listing ID #:1524771
- Added:117 day(s) ago
- Updated:December 21, 2025 at 08:31 AM
Rooms and interior
- Bedrooms:3
- Total bathrooms:3
- Full bathrooms:2
- Half bathrooms:1
- Living area:2,231 sq. ft.
Heating and cooling
- Cooling:Central Air
- Heating:Central, Heating
Structure and exterior
- Roof:Asphalt, Shingle
- Year built:2025
- Building area:2,231 sq. ft.
- Lot area:0.22 Acres
Utilities
- Water:Public
- Sewer:Public Sewer, Sewer Connected
Finances and disclosures
- Price:$399,900
- Price per sq. ft.:$179.25
- Tax amount:$1
New listings near 8162 Harbour Chase Loop
- Open Sun, 1 to 3pmNew
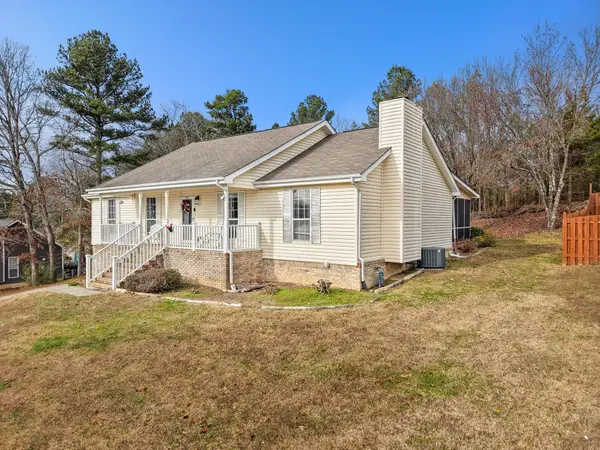 $388,000Active3 beds 2 baths2,108 sq. ft.
$388,000Active3 beds 2 baths2,108 sq. ft.8715 Windhaven Road, Ooltewah, TN 37363
MLS# 3066988Listed by: RE/MAX RENAISSANCE - New
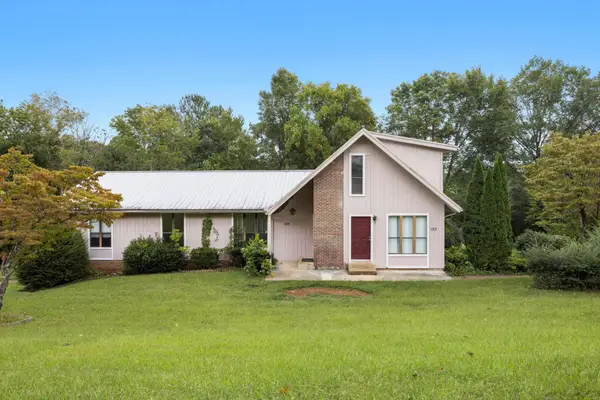 $535,000Active-- beds -- baths2,600 sq. ft.
$535,000Active-- beds -- baths2,600 sq. ft.126 Myrtle Lane, Ooltewah, TN 37363
MLS# 3067153Listed by: RE/MAX PROPERTIES - New
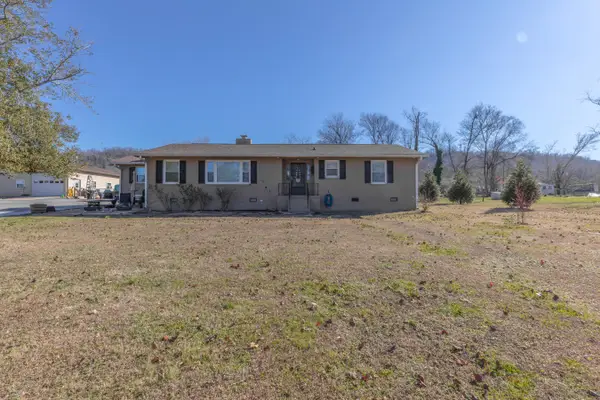 $575,000Active3 beds 2 baths1,994 sq. ft.
$575,000Active3 beds 2 baths1,994 sq. ft.5516 Mulberry Street, Ooltewah, TN 37363
MLS# 1525498Listed by: 1 PERCENT LISTS SCENIC CITY - New
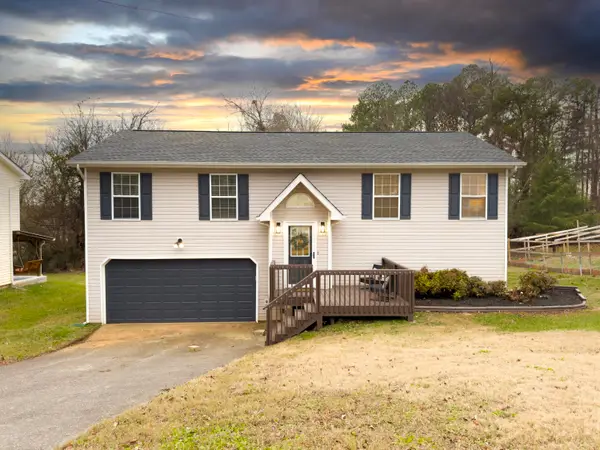 $349,000Active3 beds 3 baths1,844 sq. ft.
$349,000Active3 beds 3 baths1,844 sq. ft.5103 High Street, Ooltewah, TN 37363
MLS# 1525475Listed by: FAIRCLOTH REALTY - New
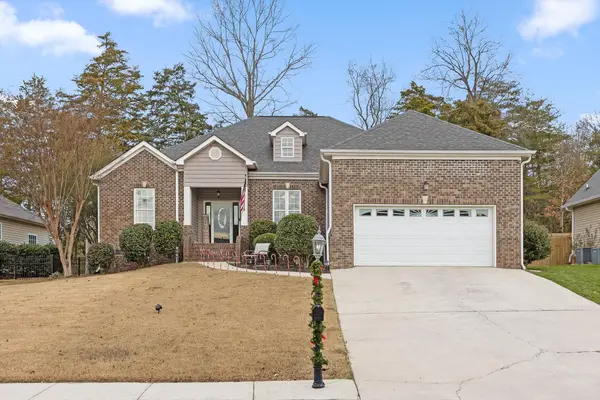 $435,000Active3 beds 2 baths2,118 sq. ft.
$435,000Active3 beds 2 baths2,118 sq. ft.8877 Sunridge Drive, Ooltewah, TN 37363
MLS# 1525466Listed by: REAL ESTATE PARTNERS CHATTANOOGA LLC - New
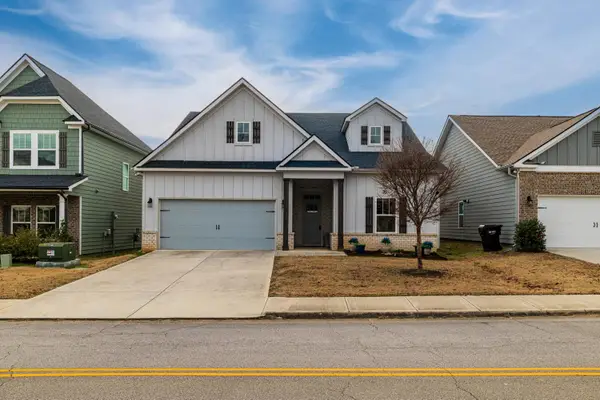 $397,000Active3 beds 2 baths1,857 sq. ft.
$397,000Active3 beds 2 baths1,857 sq. ft.8768 Snowy Owl Road, Ooltewah, TN 37363
MLS# 1525472Listed by: EXP REALTY, LLC - Coming Soon
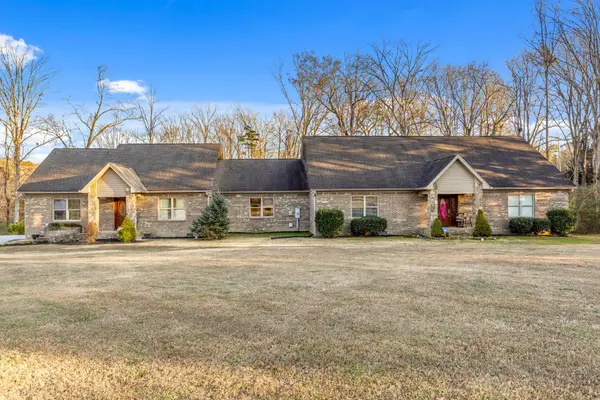 $700,000Coming Soon4 beds 4 baths
$700,000Coming Soon4 beds 4 baths4110 Flagway Drive, Ooltewah, TN 37363
MLS# 3060851Listed by: GREATER DOWNTOWN REALTY DBA KELLER WILLIAMS REALTY - New
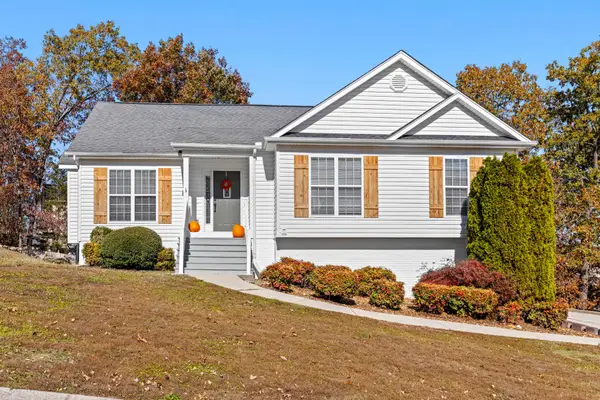 $375,000Active4 beds 2 baths1,992 sq. ft.
$375,000Active4 beds 2 baths1,992 sq. ft.6183 Gibbs Lane, Ooltewah, TN 37363
MLS# 3056902Listed by: GREATER DOWNTOWN REALTY DBA KELLER WILLIAMS REALTY - New
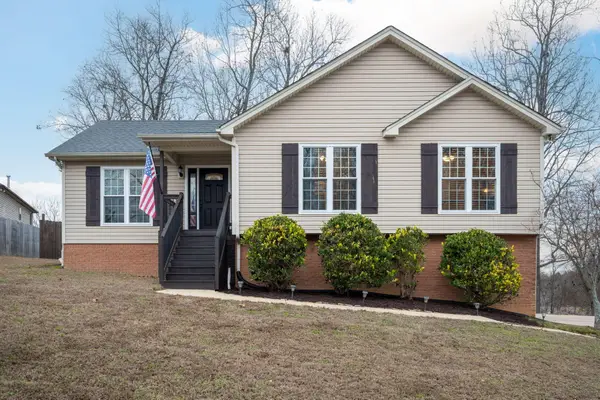 $375,000Active3 beds 2 baths1,846 sq. ft.
$375,000Active3 beds 2 baths1,846 sq. ft.9910 Fielding Road, Ooltewah, TN 37363
MLS# 3059639Listed by: SIMPLIHOM - New
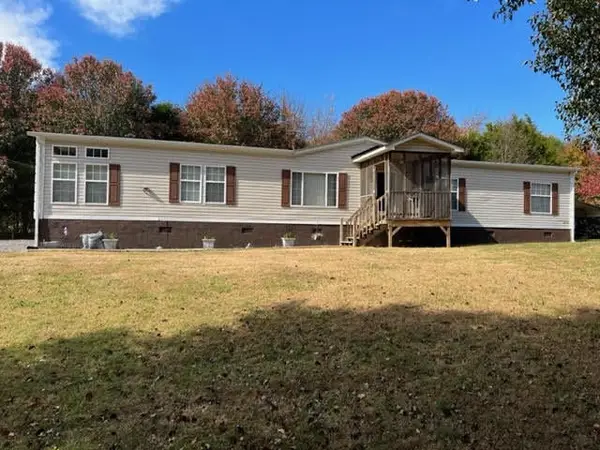 $269,900Active4 beds 3 baths2,432 sq. ft.
$269,900Active4 beds 3 baths2,432 sq. ft.9733 Snow Hill Road, Ooltewah, TN 37363
MLS# 2709891Listed by: GREATER CHATTANOOGA REALTY, KELLER WILLIAMS REALTY
