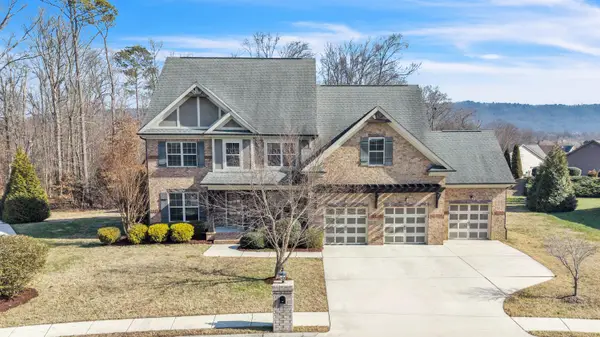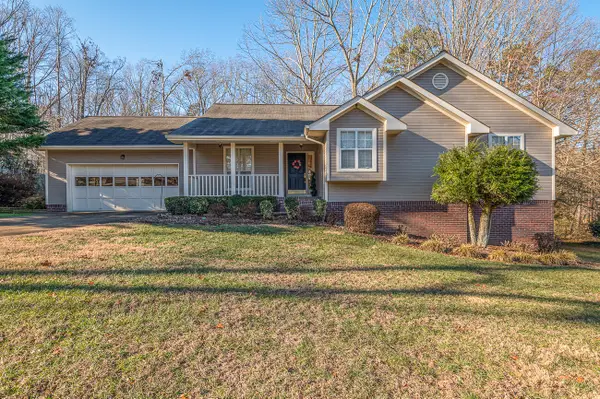8178 Savannah Hills Drive, Ooltewah, TN 37363
Local realty services provided by:Better Homes and Gardens Real Estate Jackson Realty
8178 Savannah Hills Drive,Ooltewah, TN 37363
$469,999
- 4 Beds
- 3 Baths
- 2,639 sq. ft.
- Single family
- Active
Listed by: joshua hill
Office: united real estate experts
MLS#:1522138
Source:TN_CAR
Price summary
- Price:$469,999
- Price per sq. ft.:$178.1
About this home
Discover this completely remodeled gem, set on a spacious lot with mountain views and access to the lake/river via community boat ramp, down the street. This home features a contemporary vibe with a beautifully designed interior, showcasing gorgeous board and batten walls and elegant wood ceilings in the living area, creating a warm and inviting ambiance. The natural wood accents in the kitchen seamlessly tie in with the overall aesthetic, enhancing the home's charm and uniqueness. The open kitchen was designed with ample prep space that caters to culinary enthusiasts and entertainers alike. The spacious layout includes a convenient breakfast bar, ideal for casual dining and conversations while cooking. A thoughtfully placed pantry offers plenty of storage for all your essentials, ensuring everything you need is within easy reach. This kitchen is not just a place to cook; it's the heart of the home. The open-concept layout is perfect for entertaining, allowing for effortless flow between the living spaces and kitchen. Step outside to the large deck, which extends your entertainment area and provides an ideal setting for outdoor gatherings while soaking in the picturesque surroundings. The walkout basement provides additional storage space. Don't miss the chance to make this stunning home your own!
Contact an agent
Home facts
- Year built:1975
- Listing ID #:1522138
- Added:125 day(s) ago
- Updated:February 12, 2026 at 03:27 PM
Rooms and interior
- Bedrooms:4
- Total bathrooms:3
- Full bathrooms:3
- Living area:2,639 sq. ft.
Heating and cooling
- Cooling:Central Air
- Heating:Central, Heating
Structure and exterior
- Roof:Shingle
- Year built:1975
- Building area:2,639 sq. ft.
Utilities
- Water:Public, Water Connected
- Sewer:Septic Tank
Finances and disclosures
- Price:$469,999
- Price per sq. ft.:$178.1
- Tax amount:$1,443
New listings near 8178 Savannah Hills Drive
- Open Sun, 2 to 4pmNew
 $565,000Active4 beds 3 baths3,404 sq. ft.
$565,000Active4 beds 3 baths3,404 sq. ft.7298 Flagridge Drive, Ooltewah, TN 37363
MLS# 1528358Listed by: KELLER WILLIAMS REALTY - New
 $800,000Active4 beds 3 baths2,649 sq. ft.
$800,000Active4 beds 3 baths2,649 sq. ft.7219 Sylar Road, Ooltewah, TN 37363
MLS# 20260670Listed by: COLDWELL BANKER KINARD REALTY  $481,640Active4 beds 2 baths2,250 sq. ft.
$481,640Active4 beds 2 baths2,250 sq. ft.8006 Watercolour Lane, Ooltewah, TN 37363
MLS# 1524544Listed by: DHI INC- New
 $2,300,000Active67 Acres
$2,300,000Active67 Acres0 Ooltewah Georgetown Road, Ooltewah, TN 37363
MLS# 3125859Listed by: BENDER REALTY LLC - New
 $949,000Active4 beds 4 baths3,512 sq. ft.
$949,000Active4 beds 4 baths3,512 sq. ft.8381 Georgetown Bay Drive, Ooltewah, TN 37363
MLS# 1528212Listed by: BENDER REALTY - New
 $449,000Active5 beds 3 baths2,874 sq. ft.
$449,000Active5 beds 3 baths2,874 sq. ft.5312 Kellys Point, Ooltewah, TN 37363
MLS# 20260628Listed by: CRYE-LEIKE REALTORS - OOLTEWAH - New
 $745,000Active4 beds 4 baths3,400 sq. ft.
$745,000Active4 beds 4 baths3,400 sq. ft.2654 Blue Skies Drive, Ooltewah, TN 37363
MLS# 1528172Listed by: BEYCOME BROKERAGE REALTY LLC - Open Sun, 2 to 4pmNew
 $549,999Active3 beds 3 baths2,779 sq. ft.
$549,999Active3 beds 3 baths2,779 sq. ft.7520 Lacie Jay Lane, Ooltewah, TN 37363
MLS# 1528129Listed by: ZACH TAYLOR - CHATTANOOGA - New
 $700,000Active5 beds 3 baths3,203 sq. ft.
$700,000Active5 beds 3 baths3,203 sq. ft.7935 Trout Lily Drive, Ooltewah, TN 37363
MLS# 3123251Listed by: REAL ESTATE PARTNERS CHATTANOOGA, LLC - New
 Listed by BHGRE$995,000Active4 beds 5 baths5,707 sq. ft.
Listed by BHGRE$995,000Active4 beds 5 baths5,707 sq. ft.7497 Splendid View Drive, Ooltewah, TN 37363
MLS# 1528104Listed by: BETTER HOMES AND GARDENS REAL ESTATE SIGNATURE BROKERS

