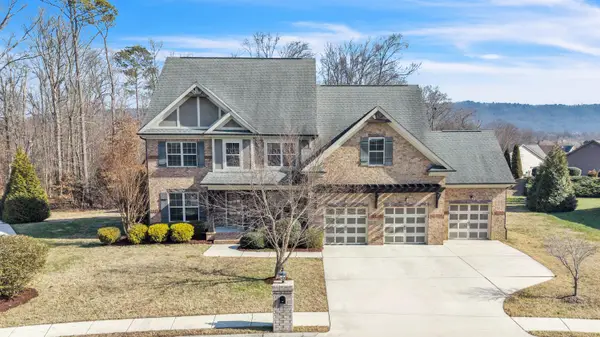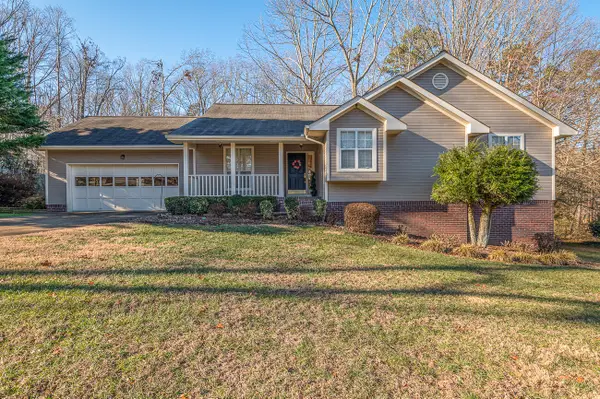8218 Mill Race Drive, Ooltewah, TN 37363
Local realty services provided by:Better Homes and Gardens Real Estate Signature Brokers
8218 Mill Race Drive,Ooltewah, TN 37363
$1,170,000
- 5 Beds
- 6 Baths
- 5,284 sq. ft.
- Single family
- Pending
Listed by: linda w gaddis, rebekah ramquist
Office: 35 south real estate & design, llc.
MLS#:1522137
Source:TN_CAR
Price summary
- Price:$1,170,000
- Price per sq. ft.:$221.42
- Monthly HOA dues:$62.5
About this home
Welcome to 8218 Mill Race Drive, a stunning 5,284 square foot residence offering refined elegance and exceptional comfort in one of Ooltewah's most prestigious gated communities. Designed with both style and function in mind, this remarkable home features five spacious bedrooms, each with its own private ensuite bath, plus an additional half bath for guests.
The interior is filled with wonderful light and inviting spaces that blend sophistication with livability. Three fireplaces create ambiance throughout the home, from the grand living area to more intimate gathering spaces. The gourmet kitchen is a true centerpiece, featuring custom cabinetry, premium appliances, and generous counter space—perfect for everyday living or entertaining on a grand scale.
The primary suite provides a luxurious retreat with a spa-like bathroom and expansive walk-in closet plus additional closets in this space. All other bedrooms are equally well-appointed, offering privacy and comfort for family or guests. The home's five-car garage is a rare find, ideal for car enthusiasts or those seeking ample storage and workspace.
Outdoor living is equally impressive, with private surroundings that invite relaxation and outdoor entertaining. Conveniently located near Cambridge Square, I-75, shopping, dining, and top-rated schools, this home combines security, luxury, and accessibility in one exquisite package.
Experience the best of Ooltewah living—schedule your private showing of 8218 Mill Race Drive today.
Contact an agent
Home facts
- Year built:1990
- Listing ID #:1522137
- Added:125 day(s) ago
- Updated:February 10, 2026 at 08:36 AM
Rooms and interior
- Bedrooms:5
- Total bathrooms:6
- Full bathrooms:5
- Half bathrooms:1
- Living area:5,284 sq. ft.
Heating and cooling
- Cooling:Ceiling Fan(s), Central Air, Electric, Multi Units
- Heating:Heating, Natural Gas
Structure and exterior
- Roof:Asphalt, Shingle
- Year built:1990
- Building area:5,284 sq. ft.
- Lot area:0.61 Acres
Utilities
- Water:Public, Water Connected
- Sewer:Septic Tank
Finances and disclosures
- Price:$1,170,000
- Price per sq. ft.:$221.42
- Tax amount:$2,741
New listings near 8218 Mill Race Drive
- Open Sun, 2 to 4pmNew
 $565,000Active4 beds 3 baths3,404 sq. ft.
$565,000Active4 beds 3 baths3,404 sq. ft.7298 Flagridge Drive, Ooltewah, TN 37363
MLS# 1528358Listed by: KELLER WILLIAMS REALTY - New
 $800,000Active4 beds 3 baths2,649 sq. ft.
$800,000Active4 beds 3 baths2,649 sq. ft.7219 Sylar Road, Ooltewah, TN 37363
MLS# 20260670Listed by: COLDWELL BANKER KINARD REALTY  $481,640Active4 beds 2 baths2,250 sq. ft.
$481,640Active4 beds 2 baths2,250 sq. ft.8006 Watercolour Lane, Ooltewah, TN 37363
MLS# 1524544Listed by: DHI INC- New
 $2,300,000Active67 Acres
$2,300,000Active67 Acres0 Ooltewah Georgetown Road, Ooltewah, TN 37363
MLS# 3125859Listed by: BENDER REALTY LLC - New
 $949,000Active4 beds 4 baths3,512 sq. ft.
$949,000Active4 beds 4 baths3,512 sq. ft.8381 Georgetown Bay Drive, Ooltewah, TN 37363
MLS# 1528212Listed by: BENDER REALTY - New
 $449,000Active5 beds 3 baths2,874 sq. ft.
$449,000Active5 beds 3 baths2,874 sq. ft.5312 Kellys Point, Ooltewah, TN 37363
MLS# 20260628Listed by: CRYE-LEIKE REALTORS - OOLTEWAH - New
 $745,000Active4 beds 4 baths3,400 sq. ft.
$745,000Active4 beds 4 baths3,400 sq. ft.2654 Blue Skies Drive, Ooltewah, TN 37363
MLS# 1528172Listed by: BEYCOME BROKERAGE REALTY LLC - Open Sun, 2 to 4pmNew
 $549,999Active3 beds 3 baths2,779 sq. ft.
$549,999Active3 beds 3 baths2,779 sq. ft.7520 Lacie Jay Lane, Ooltewah, TN 37363
MLS# 1528129Listed by: ZACH TAYLOR - CHATTANOOGA - New
 $700,000Active5 beds 3 baths3,203 sq. ft.
$700,000Active5 beds 3 baths3,203 sq. ft.7935 Trout Lily Drive, Ooltewah, TN 37363
MLS# 3123251Listed by: REAL ESTATE PARTNERS CHATTANOOGA, LLC - New
 Listed by BHGRE$995,000Active4 beds 5 baths5,707 sq. ft.
Listed by BHGRE$995,000Active4 beds 5 baths5,707 sq. ft.7497 Splendid View Drive, Ooltewah, TN 37363
MLS# 1528104Listed by: BETTER HOMES AND GARDENS REAL ESTATE SIGNATURE BROKERS

